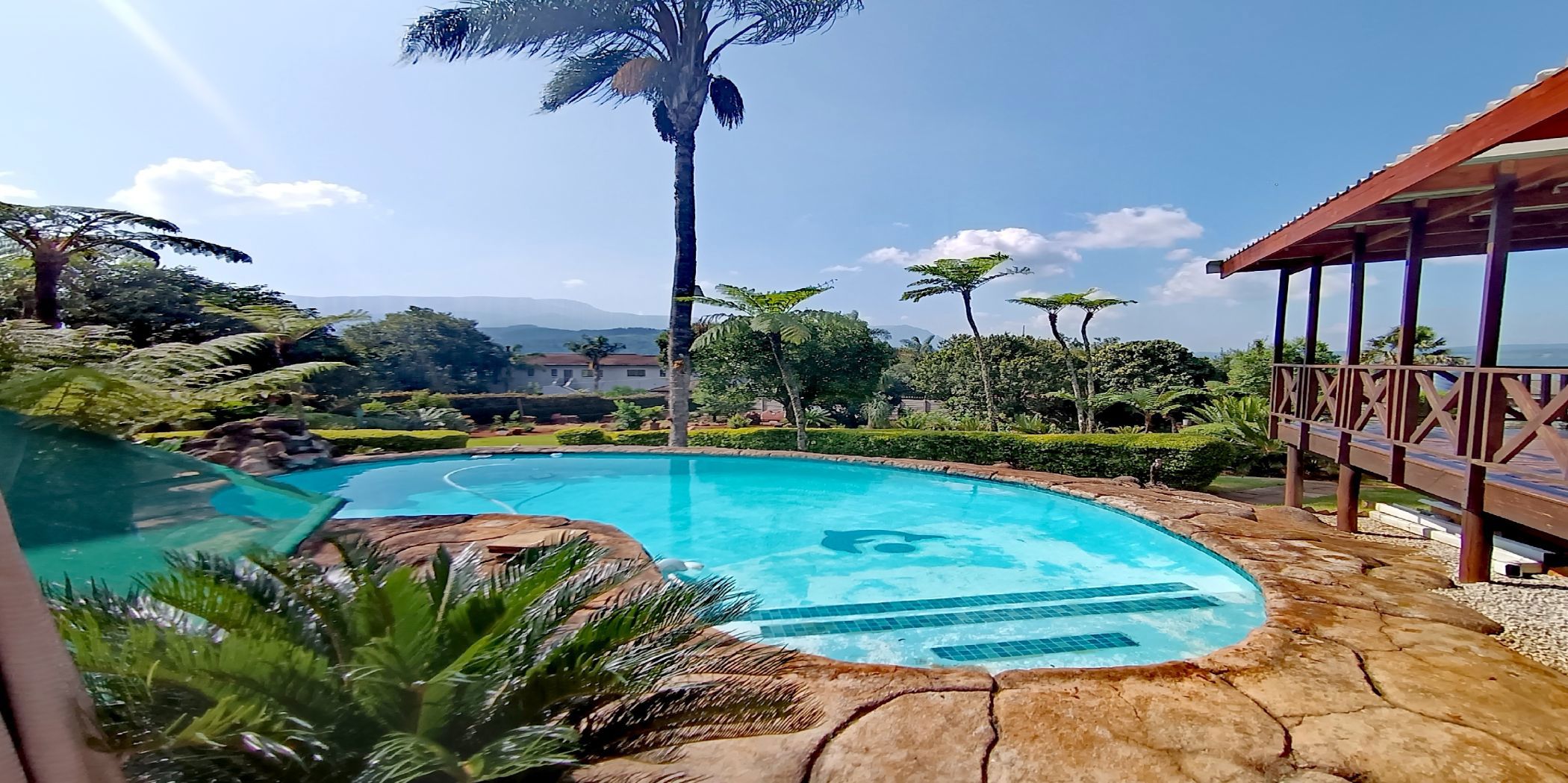House for sale in Sabie

A Sanctuary of Elegance – Your Private Resort Awaits
Step into a world where luxury meets tranquillity, where breath-taking mountain vistas and fiery sunsets paint the sky each evening. This exquisite estate is a symphony of perfection, offering an unparalleled blend of grandeur, functionality, and indulgence.
A Masterpiece of Sophistication
Expansive Open-Plan Living: A seamless fusion of the TV lounge, dining area, and formal living space creates an atmosphere of refined comfort. Designed for both intimate evenings and lavish gatherings, every detail exudes sophistication.
Four Palatial Suites: Each of the four ensuite bedrooms is a haven of tranquillity. Three boast expansive proportions, while two offer private outdoor access, inviting the beauty of nature indoors.
Gourmet Kitchen of Distinction: A masterpiece in itself, the kitchen features premium granite countertops, and an impeccable layout designed for effortless culinary artistry. Even the laundry room mirrors this commitment to excellence, with granite surfaces ensuring seamless elegance.
Indulgence at Every Turn
Private Gym with a View: Elevate your workouts with mesmerizing panoramas, making every session an experience rather than a routine.
Resort-Inspired Pool & Outdoor Living: Escape into your personal paradise—a pristine swimming pool where time slows and serenity takes over. Two elevated decks extend the luxury: one flowing from the dining area to the pool, the other from an opulent braai lounge, ideal for cozy winter evenings.
A Hunter's Dream: A walk-in cold room with a dedicated meat-processing area transforms this home into a seamless blend of luxury and practicality, catering to the outdoor enthusiast with uncompromising excellence.
Unrivaled Security & Off-Grid Freedom
State-of-the-Art Security: Motorized gates and a fully automated 4-car garage ensure seamless access. Every entryway, door, and window is secured with Trellidor protection, while an app-monitored alarm system provides total peace of mind.
Independent Power & Water Supply:
10kW Sunsynk Inverter
21kW Battery Backup
12kW Solar Panels
Water tank with high-pressure pump for uninterrupted supply
Lush, Pristine Gardens: A testament to meticulous care, the estate features an advanced irrigation system with fine mist sprayers and retractable sprinklers, ensuring lush greenery and exotic botanical beauty throughout the year.
A Legacy in the Making
This is more than a home—it is an investment in exclusivity. With a design tailored for grandeur, it is guesthouse-ready, offering a seamless transition into a boutique luxury retreat. The expansive grounds provide limitless potential for further development, creating a sanctuary unlike any other.
A rare opportunity to claim a masterpiece of elegance. Step into the extraordinary.
Listing details
Rooms
- 4 Bedrooms
- Main Bedroom
- Open plan main bedroom with blinds, built-in cupboards, ceiling fan, double volume, king bed, laminate wood floors, sliding doors and walk-in dressing room
- Bedroom 2
- Open plan bedroom with blinds, built-in cupboards, carpeted floors, ceiling fan, double volume and king bed
- Bedroom 3
- Open plan bedroom with built-in cupboards, carpeted floors, ceiling fan and king bed
- Bedroom 4
- Bedroom with built-in cupboards, carpeted floors, curtain rails, queen bed and wired for computer network
- 5 Bathrooms
- Bathroom 1
- Open plan bathroom with basin, bath, blinds, double shower and tiled floors
- Bathroom 2
- Open plan bathroom with basin, blinds, built-in cupboards, shower, tiled floors and toilet
- Bathroom 3
- Open plan bathroom with basin, shower, tiled floors and toilet
- Bathroom 4
- Open plan bathroom with basin, curtain rails, shower, tiled floors and toilet
- Bathroom 5
- Bathroom with basin, bath, blinds, tiled floors and toilet
- Other rooms
- Dining Room
- Open plan dining room with ceiling fan, curtain rails, patio and sliding doors
- Entrance Hall
- Open plan entrance hall with laminate wood floors
- Family/TV Room
- Open plan family/tv room with carpeted floors, ceiling fan, curtain rails, double volume, fireplace and sliding doors
- Kitchen
- Kitchen with blinds, breakfast nook, built-in cupboards, centre island, dish-wash machine connection, double eye-level oven, extractor fan, gas/electric stove, granite tops, hob, laminate wood floors and wood finishes
- Living Room
- Open plan living room with ceiling fan, curtain rails, patio and sliding doors
- Study
- Open plan study with blinds, laminate wood floors and sliding doors
- Guest Cloakroom
- Guest cloakroom with tiled floors
- Gym
- Gym with blinds and tv port
- Indoor Braai Area
- Indoor braai area with built-in cupboards, kitchenette, patio, sliding doors, tiled floors, wood braai and wood fireplace
- Laundry
- Laundry with built-in cupboards, granite tops, tiled floors, tumble dryer connection and washing machine connection
- Storeroom
- Storeroom with walk-in cool room
