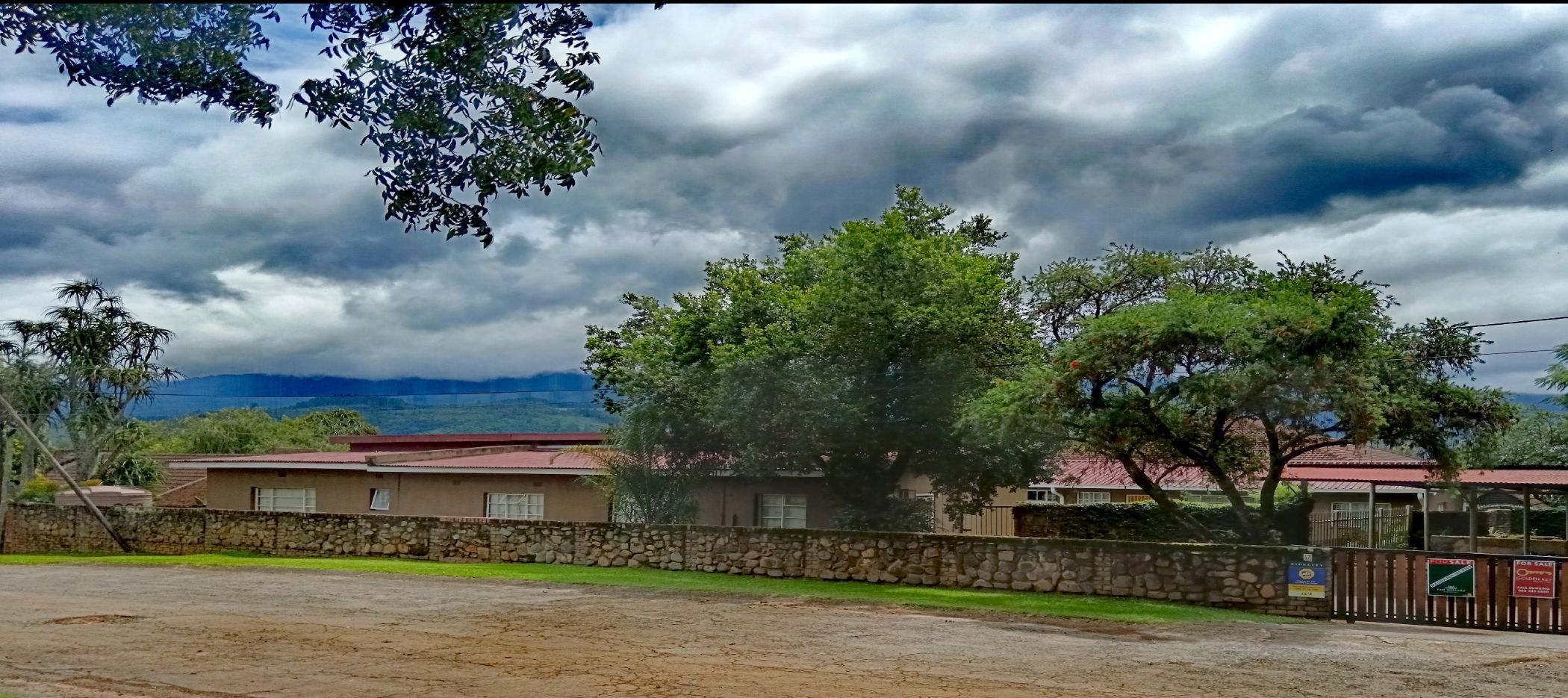House for sale in Sabie

Spacious 4-Bedroom Home with Income Potential!
This well-located 4-bedroom home offers exceptional value, comfort, and convenience—all within walking distance of the heart of town. With income-generating opportunities, this property is a must-see!
Step inside to an open-plan living, dining, and kitchen area, designed for relaxed family living and entertaining. The home includes a full bathroom with a bath, shower, toilet, and basin, plus a separate guest toilet for added convenience. A linen cupboard ensures ample storage space.
The four bedrooms are generously sized, providing comfort and versatility. The main bedroom boasts a sliding door leading to the covered braai area—ideal for entertaining. On warm summer days, enjoy the refreshing swimming pool!
Dual Rental Potential!
A fantastic bonus is the separate flat, featuring one bedroom, a bathroom, and an open-plan kitchen/living area—complete with prepaid electricity. But that's not all! A nearly completed workshop conversion is well on its way to becoming a second flatlet, also with its own prepaid electricity meter, offering even more income potential.
Additional Features:
✅ Carport for three vehicles
✅ Outside toilet
✅ Security beams surrounding the property
✅ Water tank for added convenience
✅ Gas stoves in both the main house and the flat
✅ Inverter for backup power
Whether you're searching for a spacious family home, a lucrative investment, or a self-catering guesthouse, this property has it all. Don't miss out—schedule your viewing today!
Listing details
Rooms
- 4 Bedrooms
- Main Bedroom
- Main bedroom with built-in cupboards, curtain rails and tiled floors
- Bedroom 2
- Bedroom with built-in cupboards, curtain rails and wooden floors
- Bedroom 3
- Bedroom with built-in cupboards and curtain rails
- Bedroom 4
- Bedroom with built-in cupboards and curtain rails
- 1 Bathroom
- Bathroom
- Bathroom with basin, bath, shower, tiled floors and toilet
- Other rooms
- Dining Room
- Open plan dining room with curtain rails and stone floors
- Family/TV Room
- Open plan family/tv room with curtain rails and tiled floors
- Kitchen
- Open plan kitchen with breakfast nook, caesar stone finishes, gas, kitchen-diner, stone floors, under counter oven and wood finishes
