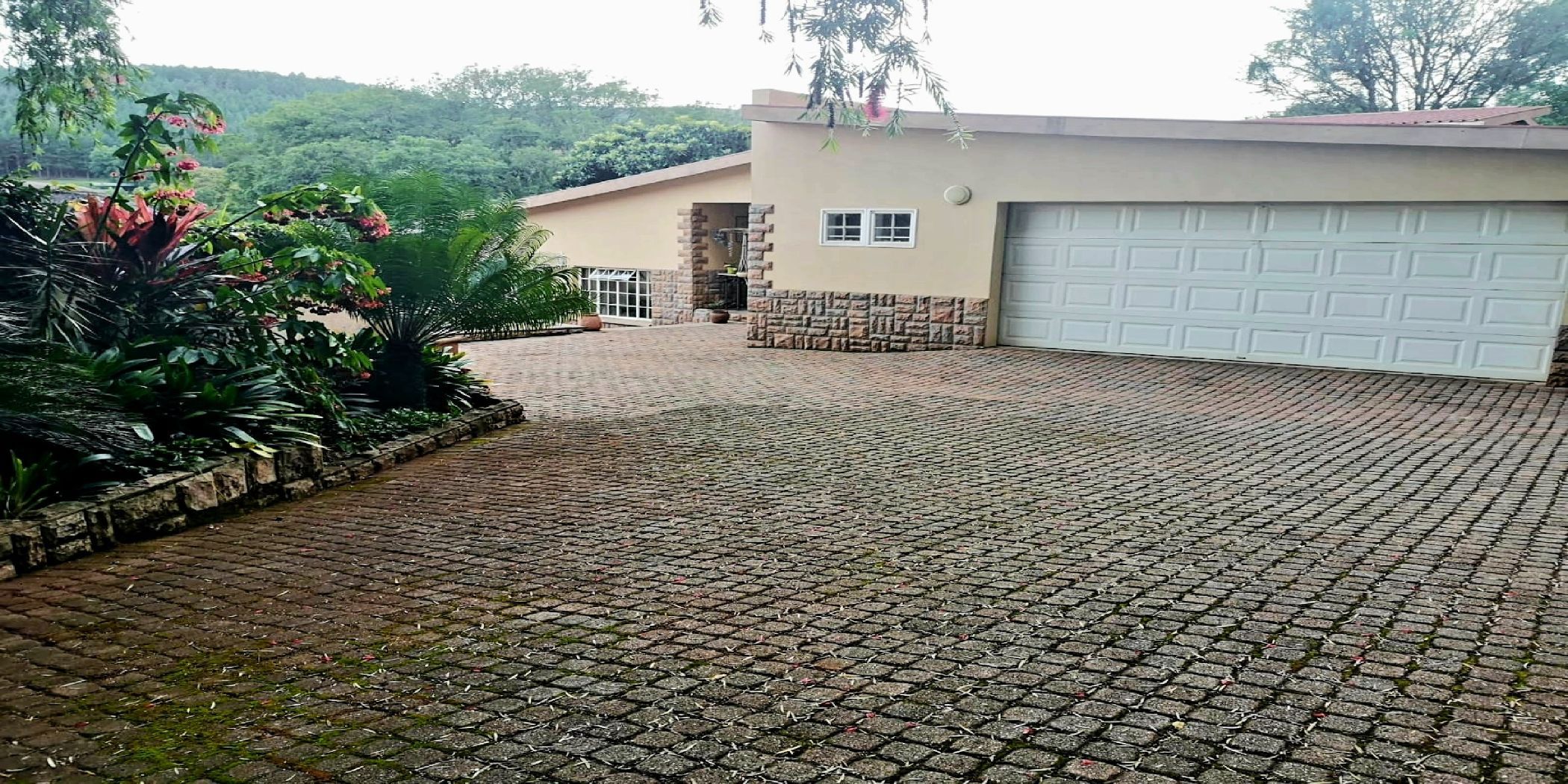House for sale in Sabie

Serene 3-Bedroom Home with 2-Bedroom Flatlet and Exceptional Features
Discover the perfect blend of tranquillity, modern comfort, and functionality in this enchanting property, nestled in the heart of Sabie. Boasting a spacious main home, a separate flatlet, and remarkable outdoor and parking facilities, this property is your ideal retreat.
Main Home Highlights:
• Open-Plan Living: A seamless layout connects the stylish kitchen, dining, and living areas. The kitchen, a culinary haven, features modern appliances, illuminated cupboards, ample storage, and exquisite finishes to inspire every cook.
• Comfortable Bedrooms: Three spacious bedrooms with built-in cupboards, including a luxurious main bedroom with a private en-suite bathroom.
• Study/Flex Space: A versatile study with ample shelving, perfect for hobbies or a home office.
• Additional Storage: A central portal with built-in linen cupboards adds practicality and convenience.
Flatlet Features:
• A private 2-bedroom flatlet with built-in cupboards, a full bathroom, and an open-plan living and kitchen area.
• Sliding doors lead to a private garden, offering an ideal space for guests, tenants, or extended family.
Outdoor & Entertainment Perks:
• Stunning Garden: Surround yourself with vibrant blooms and lush greenery, perfect for relaxation or outdoor gatherings.
• Lapa: The ultimate entertainment space for al fresco dining or enjoying starry nights with loved ones.
Parking & Utility Space:
• A massive 13x9m double garage with a workshop and shelving for the car enthusiast or DIYer.
• Additional carports accommodate 2 vehicles and a caravan, with extra parking available.
• Dedicated generator space with a turnover switch, JoJo tank, alarm system, and energy-efficient LED lighting throughout.
This property offers exceptional potential, including income opportunities from the flatlet, while providing a private retreat surrounded by nature.
Don't miss out—this serene haven is ready to become your dream home! Contact us for more information or photos.
Listing details
Rooms
- 3 Bedrooms
- Main Bedroom
- Main bedroom with air conditioner, built-in cupboards, curtain rails and tiled floors
- Bedroom 2
- Bedroom with built-in cupboards, carpeted floors, curtain rails and queen bed
- Bedroom 3
- Bedroom with blinds, built-in cupboards, queen bed and tiled floors
- 2 Bathrooms
- Bathroom 1
- Bathroom with basin, jacuzzi bath, shower, tiled floors and toilet
- Bathroom 2
- Bathroom with basin, bath, shower and toilet
- Other rooms
- Dining Room
- Open plan dining room with tiled floors
- Entrance Hall
- Family/TV Room
- Family/tv room with fireplace, stacking doors and tiled floors
- Kitchen
- Open plan kitchen with built-in cupboards, eye-level oven, gas, granite tops, melamine finishes and tiled floors
- Study
- Study with blinds, built-in cupboards and tiled floors
- Laundry
- Open plan laundry with tiled floors, tumble dryer connection and washing machine connection
- Scullery
- Scullery with tiled floors
- Recreation Room
