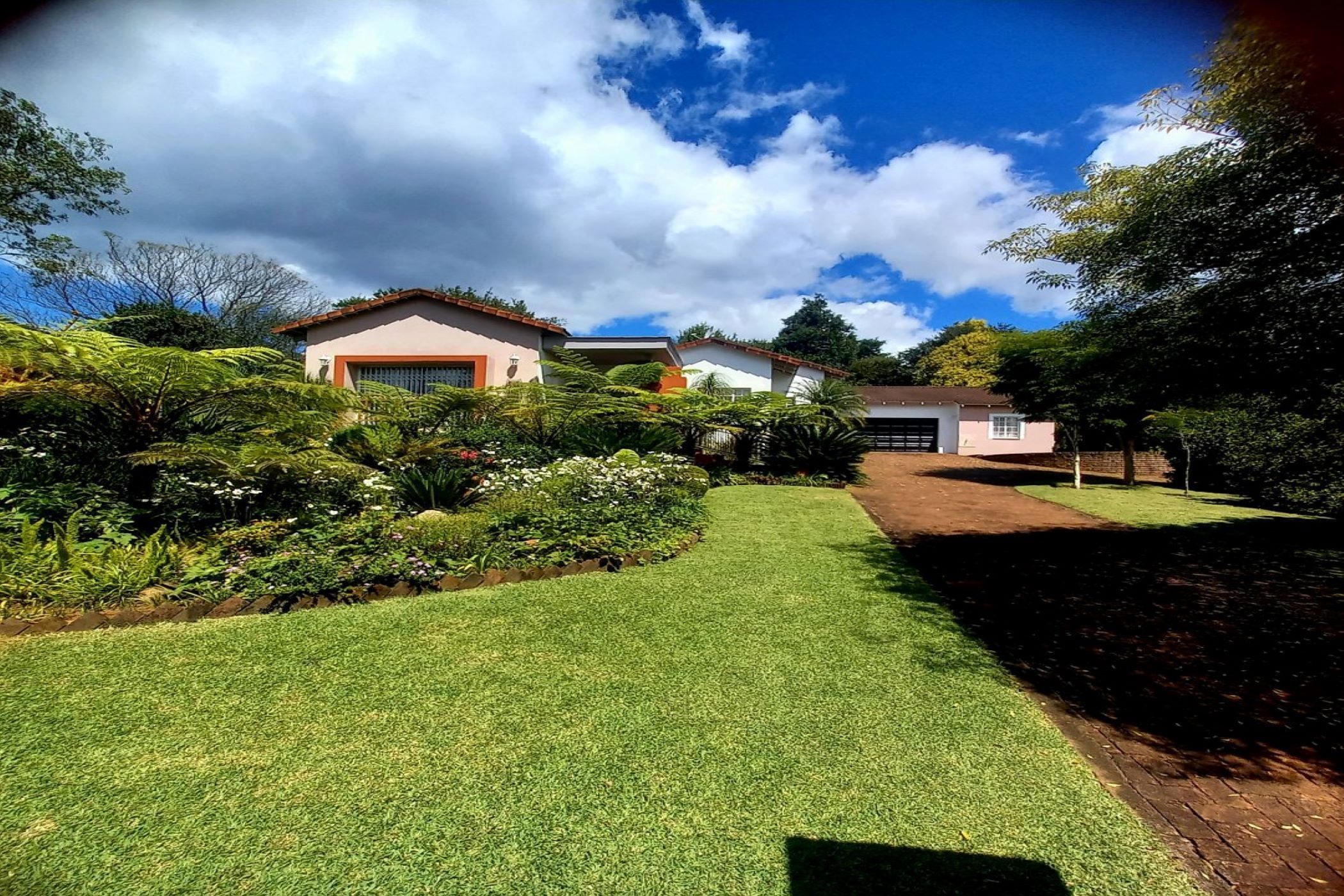House for sale in Sabie

Elegant French-Style Furnished Family Home with Sophisticated Charm
A beautiful property offering a charming French atmosphere. This elegant family home has potential to also be used as a guesthouse or to rent out the front section as an apartment by simply closing one door. The house features two entrance halls, creating a spacious and warm ambiance. The front area invites you in with stunning original wooden floors.
There are four bedrooms, three bathrooms, three living rooms, two kitchen areas, and a dining room in an open-plan layout. The house is neat and stylishly, exuding class and sophistication. The servant's quarters, complete with a bathroom, can easily be converted into a bachelor's flat.
The garden is filled with exotic, high-end plants and is meticulously designed, with an automatic irrigation system ensuring it stays well-watered. A water tank and pump guarantee a constant water supply. The large double garage, with direct access to the house, adds an extra layer of safety and convenience for coming home.
Listing details
Rooms
- 4 Bedrooms
- Main Bedroom
- Main bedroom with air conditioner, carpeted floors, curtain rails and walk-in closet
- Bedroom 2
- Bedroom with built-in cupboards, carpeted floors and curtain rails
- Bedroom 3
- Bedroom with built-in cupboards, carpeted floors and curtain rails
- Bedroom 4
- Bedroom with carpeted floors
- 3 Bathrooms
- Bathroom 1
- Bathroom with bath, curtain rails, double basin, shower, tiled floors and toilet
- Bathroom 2
- Bathroom with basin, bath, curtain rails, tiled floors and toilet
- Bathroom 3
- Bathroom with basin, shower, tiled floors and toilet
- Other rooms
- Dining Room
- Open plan dining room with tiled floors
- Entrance Hall 1
- Entrance hall 1 with tiled floors
- Entrance Hall 2
- Entrance hall 2 with wooden floors
- Family/TV Room 1
- Family/tv room 1 with curtain rails, sliding doors and tiled floors
- Family/TV Room 2
- Family/tv room 2 with curtain rails and wooden floors
- Kitchen 1
- Open plan kitchen 1 with built-in cupboards, curtain rails, melamine finishes, oven and hob, pantry, tiled floors, under counter oven and wood finishes
- Kitchen 2
- Kitchen 2 with blinds, built-in cupboards, curtain rails, dish-wash machine connection, extractor fan, granite tops, high ceilings, patio, sliding doors and tiled floors
- Formal Lounge
- Open plan formal lounge with ceiling fan, wood fireplace and wooden floors
- Laundry
- Laundry with built-in cupboards, curtain rails and tiled floors
- Scullery
- Scullery with curtain rails, melamine finishes and tiled floors
