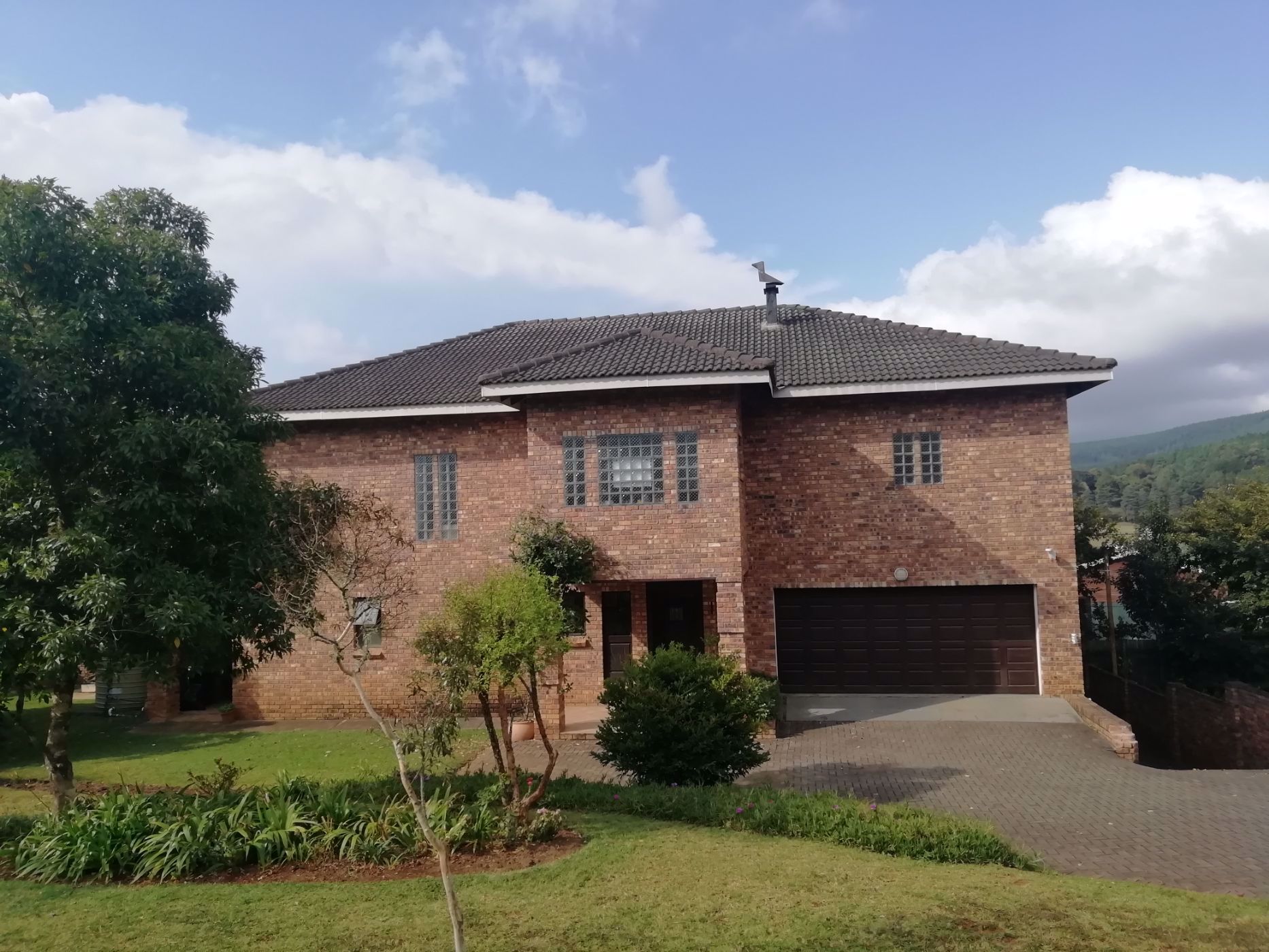House for sale in Sabie

Luxurious 4 Bedroom House For Sale in Sabie
A house to experience! This gorgeous 3 storey facebrick house is situated in an upper class suburb of Sabie, with a great view over the Sabie Golf Course. Featuring 4 lovely bedrooms with en suite bathrooms, among them a stunning massive main bedroom, with a patio, on the top level.
The top level also features an open plan living area, with fireplace, and a modern kitchen, that walks out onto a large entertainer's dream patio, with a bar, braai and jacuzzi. The office/study is also found here. The two bedrooms found on the middle level, each with their own en suite bathrooms, also walk out onto their own sharing patio. On this level we also find the enormous garage, with ample space for two vehicles and many extras. The bottom level includes an additional garage, that can be used as a workshop. Here we also find the laundry, as well as an additional room, with en suite bathroom, that can be used for staff quarters or even easily be converted into a flatlet, for additional rental income. Additional extras that make this property even more impressive include a large garden with a large Jojo water tank to store water, as well as solar panels that make the home almost completely off the grid. Additionally a generator is fitted for back-up electricity, should it be required. A large wendy house also provides additional storage space. An installed alarm system provides peace of mind in terms of security. This house has the potential to become a marvellous guest house, should the necessary permissions be in place....
Listing details
Rooms
- 4 Bedrooms
- Main Bedroom
- Main bedroom with en-suite bathroom, balcony, built-in cupboards, ceiling fan, curtain rails, laminate wood floors and sliding doors
- Bedroom 2
- Bedroom with en-suite bathroom, balcony, built-in cupboards, ceiling fan, curtain rails and laminate wood floors
- Bedroom 3
- Bedroom with en-suite bathroom, built-in cupboards, ceiling fan, curtain rails and tiled floors
- Bedroom 4
- Bedroom with en-suite bathroom, balcony, built-in cupboards, ceiling fan, curtain rails, laminate wood floors and sliding doors
- 5 Bathrooms
- Bathroom 1
- Open plan bathroom with bath, double basin, shower, tiled floors and toilet
- Bathroom 2
- Open plan bathroom with basin, shower over bath, tiled floors and toilet
- Bathroom 3
- Bathroom with basin, shower, tiled floors and toilet
- Bathroom 4
- Bathroom with toilet
- Bathroom 5
- Bathroom with basin, shower and toilet
- Other rooms
- Entrance Hall
- Entrance hall with tiled floors
- Family/TV Room
- Family/tv room with balcony, ceiling fan, combustion fireplace, curtain rails, laminate wood floors, patio and sliding doors
- Kitchen
- Kitchen with gas/electric stove, laminate wood floors, marble tops and melamine finishes
- Study
- Study with laminate wood floors
- Laundry
- Laundry with tiled floors
