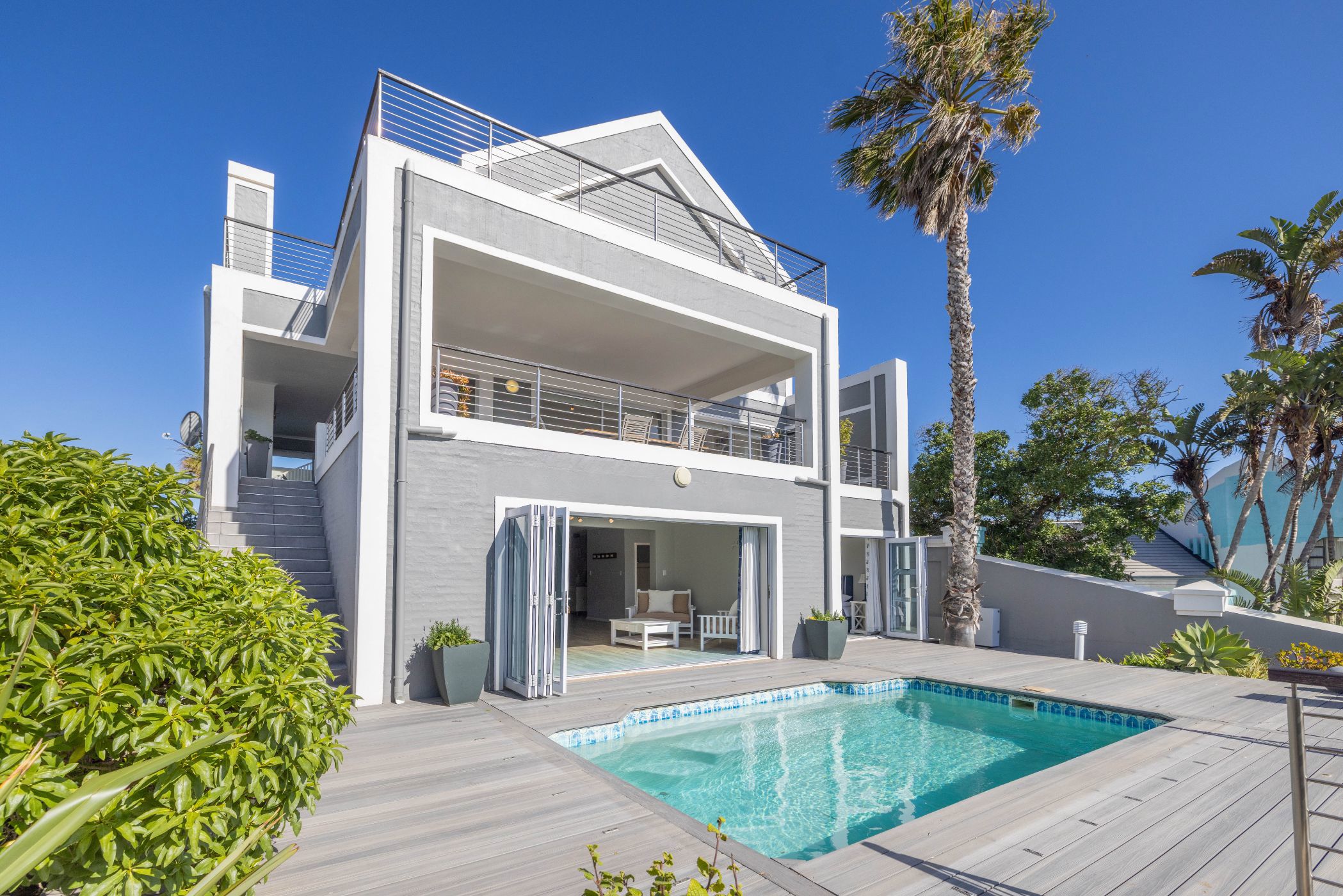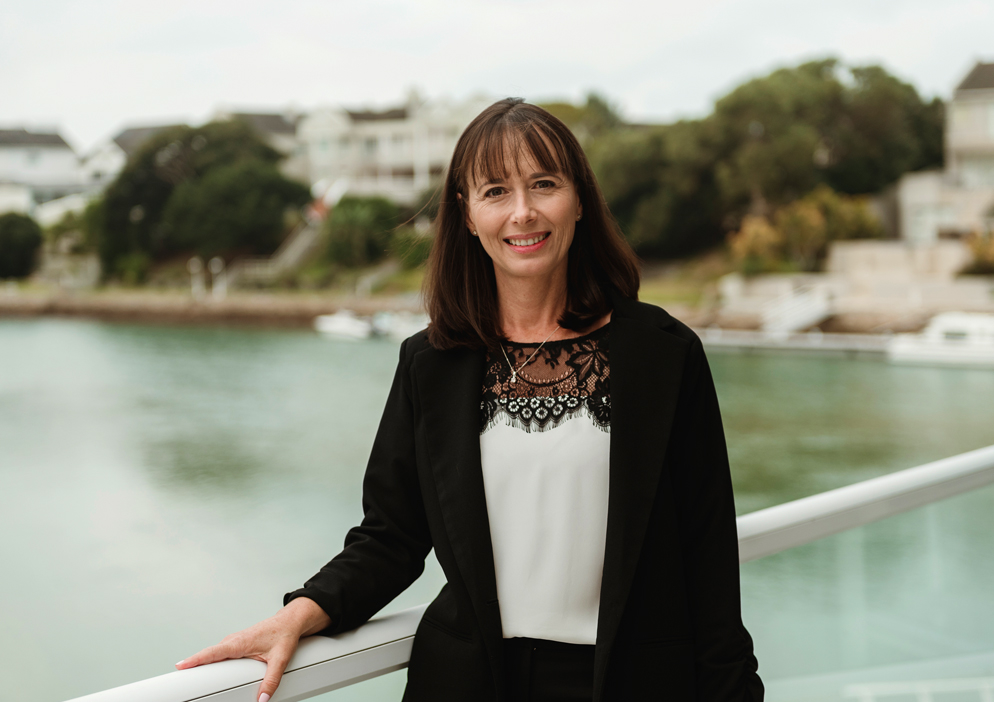House for sale in Royal Alfred Marina

Grand, spacious and designed for lifestyle living
Step into the ultimate family haven – a magnificent three-storey residence that seamlessly blends space, style, and versatility. This expansive home is perfectly designed to accommodate growing families, multi-generational living, or those who simply crave space and sophistication. Superbly positioned with wide canal views and breathtaking sea views this lavish home is only a short stroll to Port Alfred's popular East Beach.
From the moment you enter, you're greeted by the spacious dining area which is bathed in natural light, creating a warm and inviting atmosphere. The spacious lounge area with fireplace opens up on to the undercover patio as well as the undercover braai area. The well-appointed kitchen is ideal for entertaining and offers a separate scullery/laundry for convenience. Multiple living areas across all three levels offer room to spread out, unwind, or come together.
The lower level offers an open plan tv lounge with a fitted bar area that opens via stacking doors on to the wooden deck with swimming pool. There is also a large games room which provides the ultimate retreat for kids and adults alike, whether you're hosting movie nights, game tournaments, or simply enjoying downtime.
On the upper level of this expansive home is a sunny and light office/study space which opens onto a balcony.
The six bedrooms and five bathrooms are found on the upper and lower levels of this home. The upper level has 3 of the 6 bedrooms including the spacious main en-suite bedroom which opens onto a balcony with stunning views of the Marina canals. The other two bedrooms share a full bathroom on this level.
The remaining 3 bedrooms are found on the lower level with one of the bedrooms opening on to the wooden deck.
Additional features include three garages, a private jetty, ample rainwater tanks and a storage room below the wooden deck which is the ideal space to store canoes, paddle boards etc, for easy access.
Thoughtfully designed with both function and flair, this impressive home offers the flexibility and comfort that modern families need.
Listing details
Rooms
- 6 Bedrooms
- Main Bedroom
- Main bedroom with en-suite bathroom, balcony, built-in cupboards, carpeted floors, curtain rails and stacking doors
- Bedroom 2
- Bedroom with balcony, built-in cupboards, carpeted floors, curtain rails and sliding doors
- Bedroom 3
- Bedroom with built-in cupboards, carpeted floors and curtain rails
- Bedroom 4
- Bedroom with built-in cupboards, curtain rails, laminate wood floors, patio and stacking doors
- Bedroom 5
- Bedroom with built-in cupboards, curtain rails and laminate wood floors
- Bedroom 6
- Bedroom with blinds and laminate wood floors
- 5 Bathrooms
- Bathroom 1
- Bathroom with basin, blinds, double basin, double shower, heated towel rail, tiled floors and toilet
- Bathroom 2
- Bathroom with american shutters, basin, bath, shower, tiled floors and toilet
- Bathroom 3
- Bathroom with american shutters, bath, double basin, tiled floors and toilet
- Bathroom 4
- Bathroom with basin, shower, tiled floors and toilet
- Bathroom 5
- Bathroom with shower and tiled floors
- Other rooms
- Dining Room
- Open plan dining room with balcony, sliding doors and tiled floors
- Family/TV Room
- Family/tv room with curtain rails, fitted bar, laminate wood floors and stacking doors
- Kitchen
- Kitchen with blinds, breakfast bar, double eye-level oven, extractor fan, gas hob, granite tops, laminate wood floors and melamine finishes
- Living Room
- Open plan living room with balcony, blinds, fireplace, fitted bar, sliding doors and tiled floors
- Study
- Study with balcony, blinds, carpeted floors and stacking doors
- Scullery
- Scullery with blinds, dish-wash machine connection, granite tops, melamine finishes and tiled floors
- Entertainment Room
- Entertainment room with blinds and laminate wood floors
