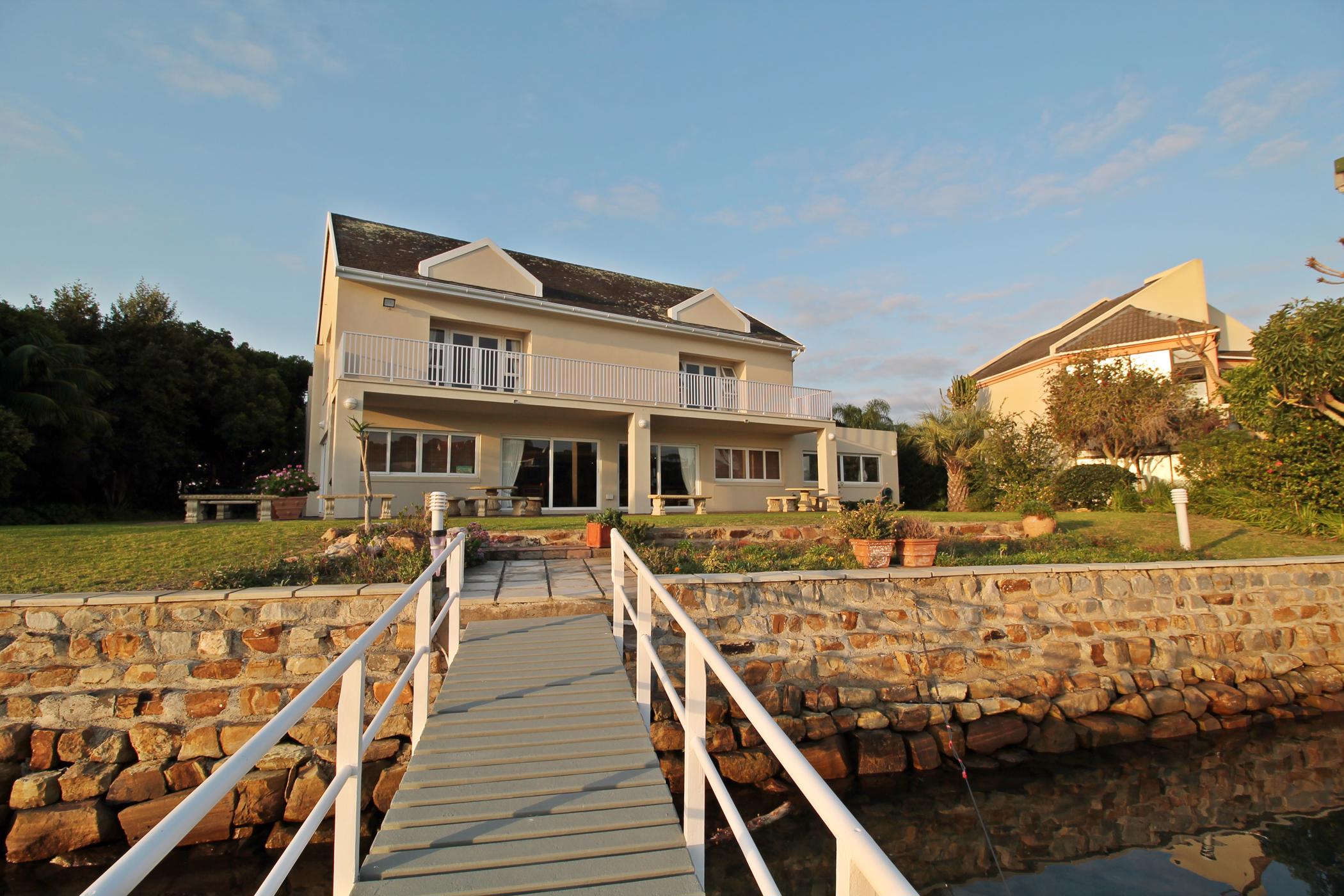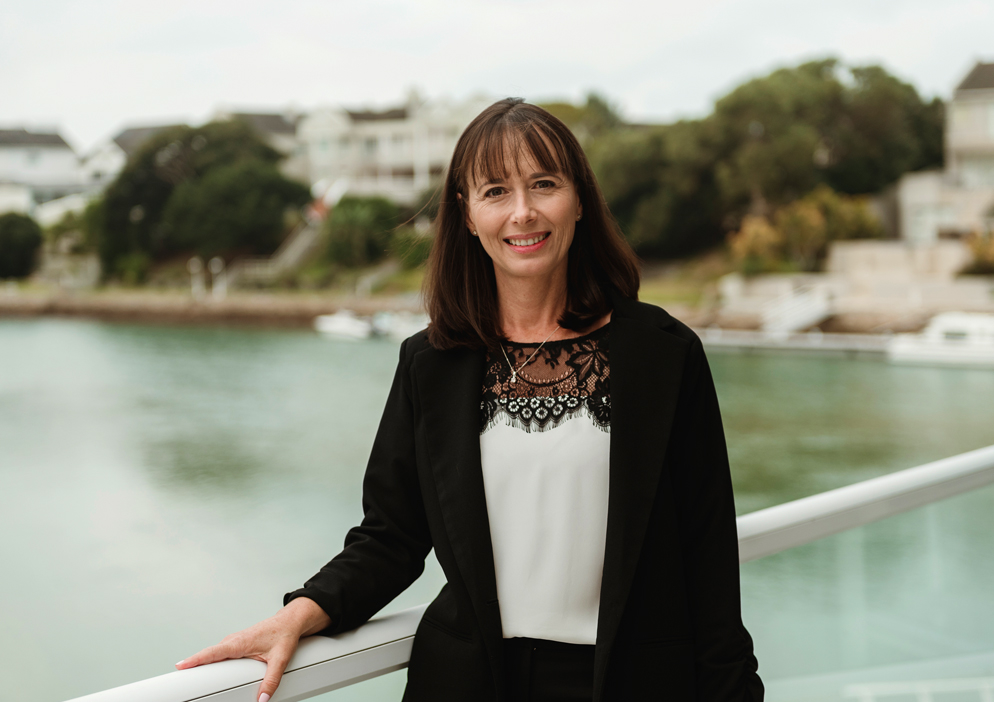House for sale in Royal Alfred Marina

Timeless elegance and style
Situated on the banks of the Kowie River within the prestiges Royal Alfred Marina, this stately home epitomises waterfront living at its finest. The beautiful home is set on a consolidated double plot within a well-established mature garden where privacy, tranquility and beautiful sunsets can be appreciated and enjoyed.
Finished with a combination of stylish Travertine, Beech wood, double volume living spaces and neutral colours the vast open plan living area flows onto expansive outdoor living areas. The kitchen consists of an open plan area, a preparation and working section, a pantry and a scullery all equipped and designed for easy entertainment and a delightful cooking experience.
The accommodation includes 5 spacious bedrooms, 5 bathrooms, a study, triple garage, a boathouse and a self-contained flat with a separate entrance and its own private indoor and outdoor living spaces. The fixtures and fittings are all of a high standard expected of an exceptional home and includes a deep water jetty, 20000L of rainwater storage, irrigation system, underfloor heating, a solar inverter system and a Bose sound system.
Listing details
Rooms
- 6 Bedrooms
- Main Bedroom
- Main bedroom with en-suite bathroom, balcony, built-in cupboards, carpeted floors and curtain rails
- Bedroom 2
- Bedroom with en-suite bathroom, built-in cupboards, curtain rails and wooden floors
- Bedroom 3
- Bedroom with en-suite bathroom, built-in cupboards, carpeted floors and curtain rails
- Bedroom 4
- Bedroom with built-in cupboards, curtain rails and wooden floors
- Bedroom 5
- Bedroom with built-in cupboards, curtain rails and tiled floors
- Bedroom 6
- Bedroom with en-suite bathroom, built-in cupboards, queen bed and tiled floors
- 6 Bathrooms
- Bathroom 1
- Bathroom with basin, bath, bidet, heated towel rail, shower, tiled floors and toilet
- Bathroom 2
- Bathroom with bath, bidet, double basin, double vanity, heated towel rail, shower, tiled floors and toilet
- Bathroom 3
- Bathroom with basin, bath, bidet, blinds, heated towel rail, shower, tiled floors and toilet
- Bathroom 4
- Bathroom with basin, heated towel rail, shower, tiled floors and toilet
- Bathroom 5
- Bathroom with basin, heated towel rail, shower, tiled floors and toilet
- Bathroom 6
- Bathroom with basin, bidet, shower, tiled floors and toilet
- Other rooms
- Dining Room
- Open plan dining room with curtain rails, sliding doors, tiled floors and under floor heating
- Kitchen 1
- Kitchen 1 with breakfast bar, granite tops, hob, tiled floors, under counter oven, under floor heating and wood finishes
- Kitchen 2
- Kitchen 2 with dish-wash machine connection, double eye-level oven, gas, granite tops, hob, pantry and tiled floors
- Living Room
- Open plan living room with curtain rails, sliding doors, tiled floors and under floor heating
