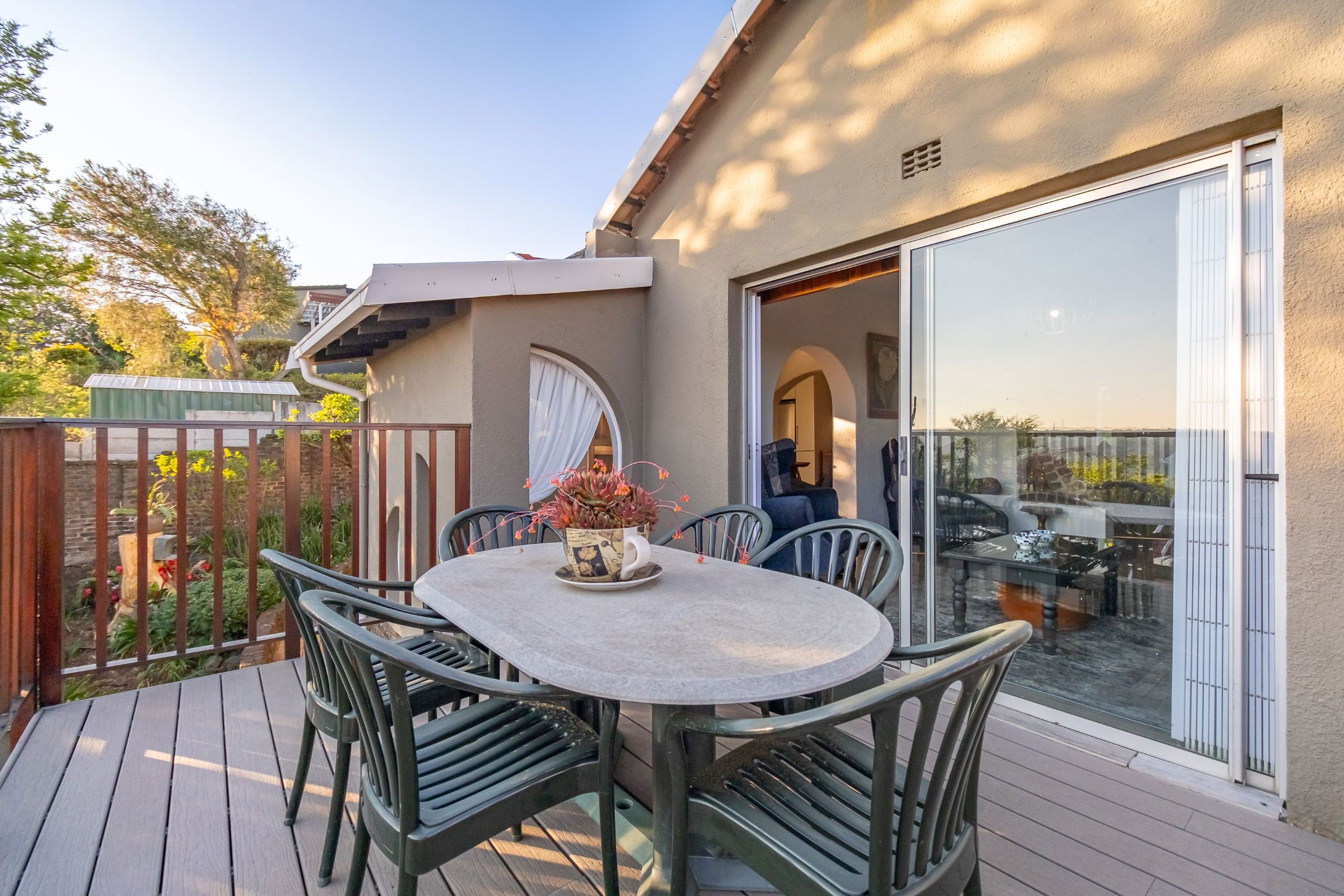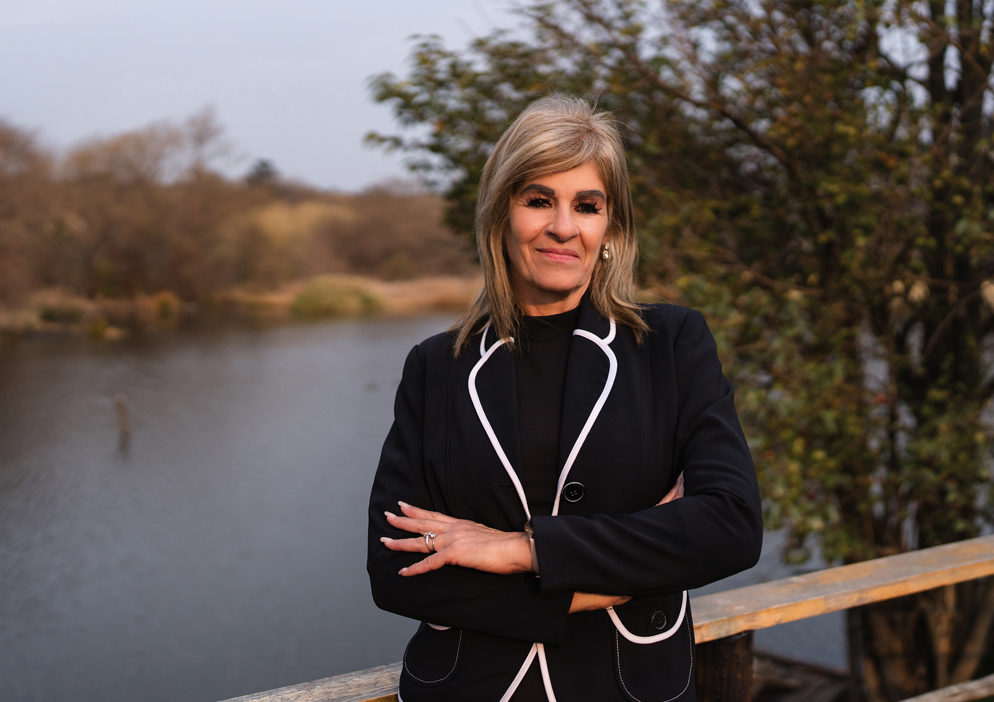House for sale in Roodekrans

Once-in-a-Lifetime Find in the Hills of Roodekrans! Plus full Flatlet /Office
This move-in-ready gem is nestled in the sought-after Hills of Roodekrans, offering space, versatility, and comfort — all wrapped up in one stunning property on a generous 1 230m² stand.
Step into elegance with a spacious open-plan layout designed for modern family living. The heart of the home is the chef-style kitchen, beautifully appointed with ample cupboards, a scullery, pantry, space for a double-door fridge, and a charming breakfast nook — perfect for morning coffees and family meals. Enjoy lovely garden views while cooking, adding a sense of peace and connection to nature with every meal.
The kitchen flows effortlessly into an open-plan dining area and a cosy chill room — ideal for relaxing, reading, or simply sitting with the doors open to enjoy the gentle breeze, birdsong, and leafy garden views. This inviting space also features a warm indoor fireplace, adding character and charm for those cold winter evenings.
This home also offers both a formal lounge and a family room, creating the perfect balance between elegant entertaining and relaxed everyday living. Step out onto a breathtaking patio — your ideal sunset spot with panoramic mountain and treetop views, the gentle evening breeze, and twinkling lights at night.
Downstairs, discover a versatile entertainment area complete with a built-in bar, custom seating, and views of the sparkling pool. This space easily transforms into a studio, home office, man cave, or student pad, with a guest toilet and private laundry room conveniently nearby.
Upstairs, the home features 3 bright, north-facing bedrooms, each with ample cupboard space and ceiling fans. The main bedroom includes a full en-suite and walk-in cupboards. The second bedroom offers a built-in dresser and clever storage solutions, while the third bedroom also boasts walk-in cupboards — easily accommodating double or queen-sized beds. A second full bathroom serves the additional bedrooms.
Step outside to your private paradise — a lush, manicured garden with a sparkling pool, ideal for summer entertaining, family gatherings, and lazy weekends.
✨ Bonus Feature: A fully independent flatlet with its own entrance — perfect as a rental unit for extra income, a home office, or beauty studio/business space. This self-contained flatlet adds incredible flexibility, making this property a rare find for large families, entrepreneurs, or those seeking dual living.
Additional features include:
Double automated garages and carport
Secure parking for at least 6 vehicles
JoJo tank for water efficiency
Excellent security for peace of mind
Don't miss this once-in-a-lifetime opportunity to own an elegant, spacious home with endless options — all in the heart of Roodekrans.
Call today to arrange your private viewing
Listing details
Rooms
- 4 Bedrooms
- Main Bedroom
- Main bedroom with built-in cupboards, built-in cupboards, ceiling fan, curtain rails, queen bed and tiled floors
- Bedroom 2
- Bedroom with built-in cupboards, ceiling fan, curtain rails, double bed and tiled floors
- Bedroom 3
- Bedroom with built-in cupboards, ceiling fan, curtain rails and tiled floors
- Bedroom 4
- Bedroom with ceiling fan, queen bed and tiled floors
- 3 Bathrooms
- Bathroom 1
- Bathroom with basin, bath, tiled floors and toilet
- Bathroom 2
- Bathroom with basin, bath and toilet
- Bathroom 3
- Bathroom with basin and toilet
- Other rooms
- Entrance Hall
- Entrance hall with tiled floors
- Family/TV Room
- Family/tv room with tiled floors
- Kitchen
- Kitchen with breakfast nook, dishwasher, extractor fan, fridge, fridge / freezer, gas, granite tops, microwave, pantry, tiled floors and under counter oven
- Entertainment Room
- Entertainment room with bar, blinds and ceiling fan
- Laundry
- Playroom
- Pyjama Lounge
- Scullery
- Studio
