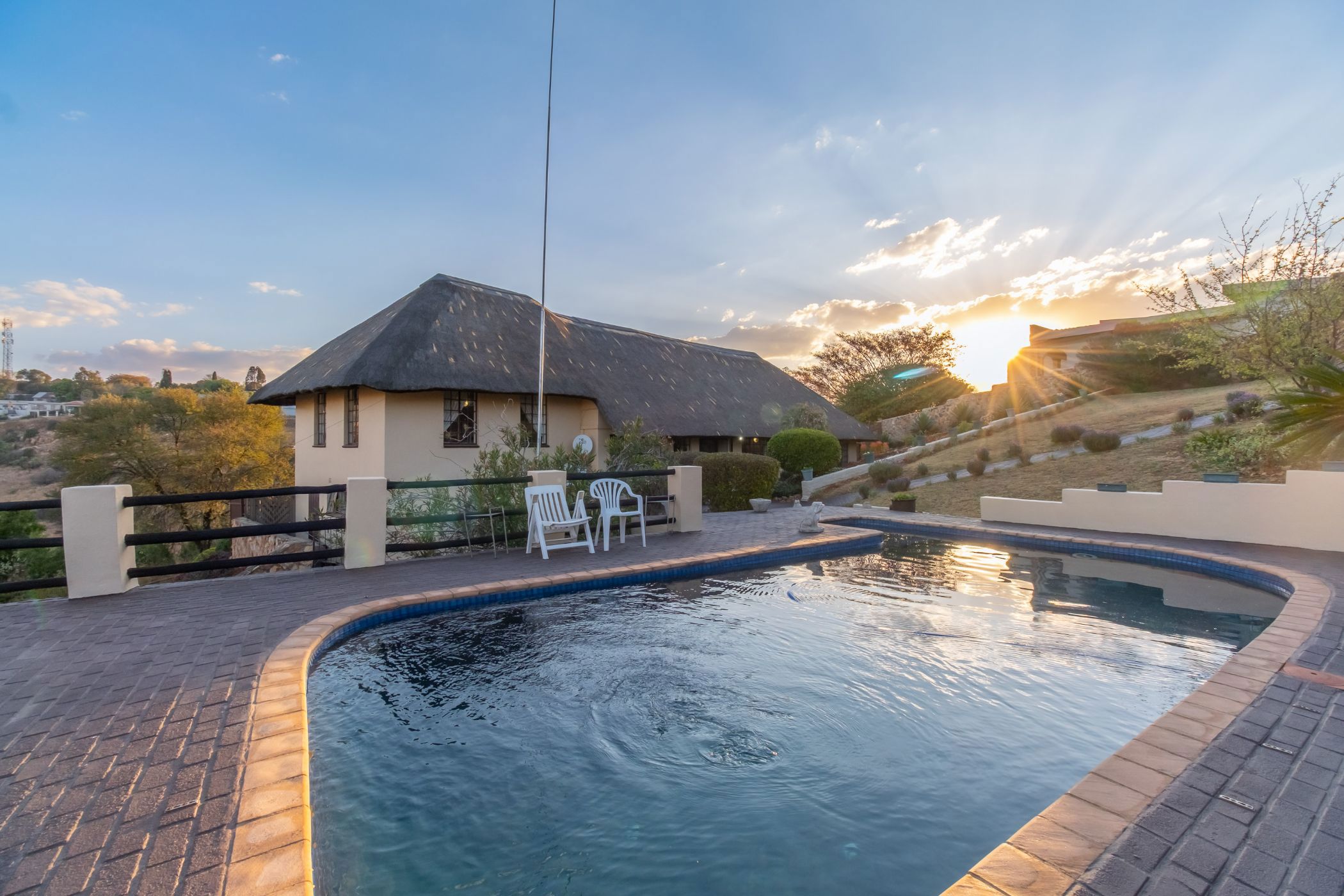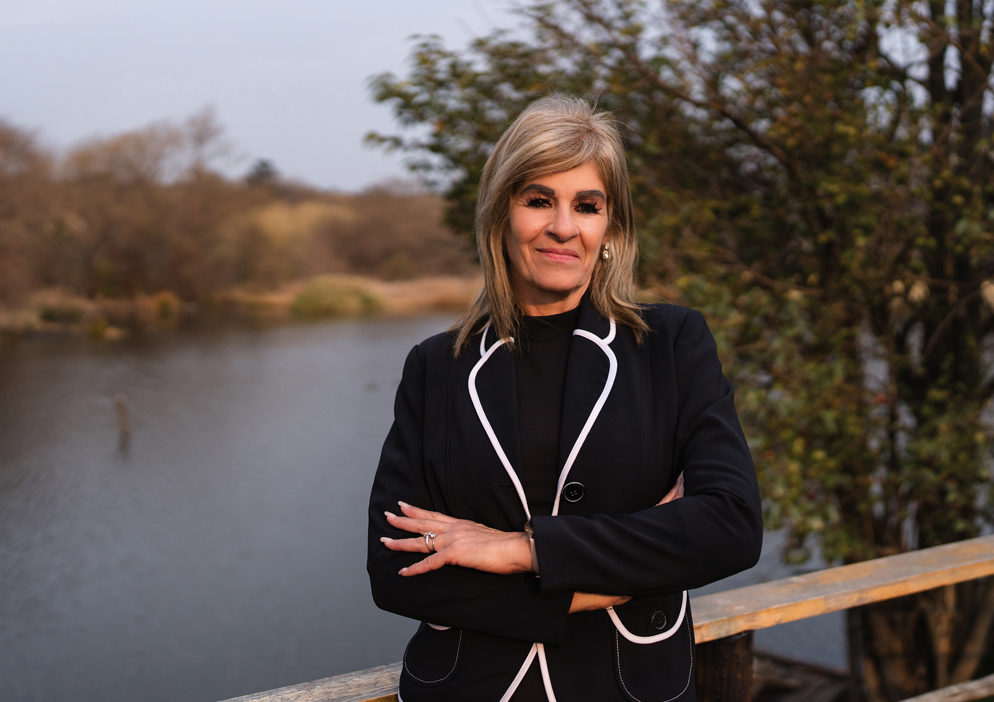House for sale in Roodekrans

“Thatched Haven – Live, Work, Entertain & Relax in Style”
STRIKING DESIGN, EXCEPTIONAL VALUE – Submit Your Best Offer!
Looking for a home that offers both comfort and income potential? This one is worth a closer look!
Step into this absolutely stunning, move-in-ready thatch residence – beautifully maintained and designed for effortless living. From elegant laminated flooring and stylish tiles to seamless open-plan spaces filled with natural light, this home radiates warmth, character, and modern comfort.
Main Residence Features
4 Spacious Bedrooms – including a luxurious master suite with dressing room and en-suite bathroom
2 Modern Bathrooms – tastefully designed for style and functionality Dedicated Study / Office – with built-in cupboards (easily adaptable into a guest room, coffee nook, or kids' playroom).
Expansive Living & Family Areas – open-plan design with breathtaking mountain and city views
Chef's Kitchen – ample storage, breakfast nook, and the perfect hub for family mornings or weekend gatherings
Private Balcony – your peaceful escape for sunsets, birdwatching, and panoramic views
Sparkling Pool & Entertainment Area – ideal for hosting or unwinding with loved ones. Beautifully Landscaped Botanical Garden – offering potential for a wellness studio, kids' play space, or tranquil retreat
Additional Income / Versatile Space
Separate Mini Bachelor Pad / Teenager's Pad / Salon / Office – with its own entrance and en-suite bathroom.
The laundry room can easily be converted into a kitchenette or a cozy lounge, creating a fully functional living space for independent living, guest accommodation, or a home-based business.
Staff quarters
Double automated garages + ample visitor parking Storeroom for added convenience
Prepaid electricity
Generator included – ensuring uninterrupted power during load-shedding
This home flows effortlessly from indoors to outdoors, creating a true sanctuary of space, style, and versatility. Whether you're enjoying family breakfasts, working from home, entertaining guests, or relaxing poolside with a sunset view – this property has it all.
Step into something truly special – book your private tour of this one-of-a-kind home today!
Listing details
Rooms
- 1 Bedroom
- Main Bedroom
- Open plan main bedroom with en-suite bathroom, built-in cupboards, curtain rails, laminate wood floors, queen bed and walk-in dressing room
- 2 Bathrooms
- Bathroom 1
- Bathroom with basin, shower, tiled floors and toilet
- Bathroom 2
- Bathroom with basin, shower, tiled floors and toilet
- Other rooms
- Dining Room
- Dining room with curtain rails and laminate wood floors
- Entrance Hall
- Entrance hall with laminate wood floors
- Family/TV Room
- Open plan family/tv room with air conditioner, high ceilings and laminate wood floors
- Kitchen
- Open plan kitchen with breakfast nook, built-in cupboards, caesar stone finishes, dishwasher, extractor fan, extractor fan, eye-level oven, fridge, fridge / freezer, gas hob, granite tops, high ceilings, tiled floors, tumble dryer, tumble dryer connection and wood finishes
- Living Room
- Living room with curtain rails, high ceilings and laminate wood floors
- Formal Lounge
- Open plan formal lounge with curtain rails, high ceilings, laminate wood floors and staircase
- Study
- Open plan study with built-in cupboards, curtain rails, high ceilings, kitchenette, laminate wood floors and linen closet
- Studio
- Open plan studio with built-in cupboards, curtain rails, laminate wood floors, linen closet, tea & coffee station and wired for computer network
- Laundry
- Laundry with tumble dryer, tumble dryer connection and washing machine
