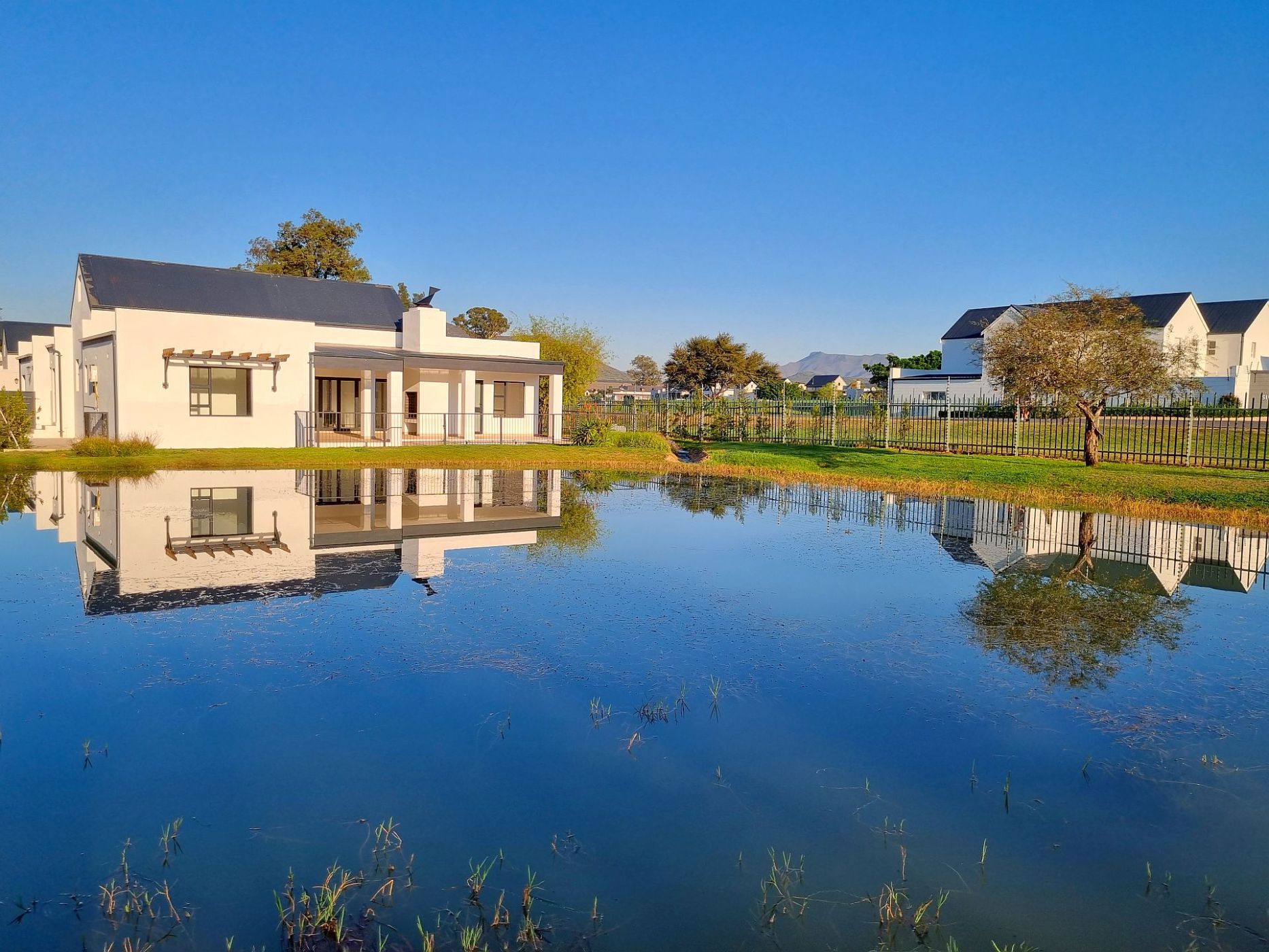House for sale in Robertson

3 Bedroom House For Sale in Silwerstrand Golf and river Estate, Robertson
Well-Designed Brand new Home on the Water's Edge
Discover modern living at its finest in this brand-new home, perfectly positioned on a large pond in the sought-after Village side of the prestigious Silwerstrand Golf Estate. Offering all the lifestyle benefits of premier golf estate living, this single-storey residence combines comfort, style and exceptional design.
Step inside to an elegant open-plan layout where the living room, dining area and entertainer's space flow seamlessly beneath a striking double-volume roof.
The living area includes a cast-iron fireplace and opens through stacking doors to a sunny, spacious patio complete with a built-in braai and a plunge pool—perfect for summer relaxation. An second living area can be used for a teenager pad, or converted into a fourth bedroom.
A beautifully designed kitchen features quartz countertops, a 5-plate Elba gas stove with an electric oven and a central island that overlooks the living area—ideal for hosting family and friends. A separate scullery adds to the convenience for a tucked-away wet kitchen. The courtyard has space for a washing line, as well as a gas heater.
Accommodation includes three well-appointed bedrooms, each with its own en-suite bathroom, offering privacy and comfort for family members or guests. The main bedroom opens onto the large patio.
Robertson is a well-know bustling agricultural town in the Breede Valley about 90 minutes' drive from Cape Town. The numerous wine, fruit, olive and equestrian farms encircle the town, while the Langeberg mountains complete the beautiful picture. With the Breede river just outside town, the 18-hole golf course is popular amongst locals and visitors. The river is also popular for water sports.
Call me today to view this great offer and relocate to the Valley of Wine and Roses!
Listing details
Rooms
- 3 Bedrooms
- Main Bedroom
- Main bedroom with en-suite bathroom, built-in cupboards, built-in cupboards, ceiling fan, french doors, king bed, telephone port and tiled floors
- Bedroom 2
- Bedroom with built-in cupboards, built-in cupboards, high ceilings, king bed and tiled floors
- Bedroom 3
- Bedroom with built-in cupboards, built-in cupboards, queen bed and tiled floors
- 2 Bathrooms
- Bathroom 1
- Bathroom with basin, bath, double basin, double vanity, tiled floors, toilet and tv port
- Bathroom 2
- Bathroom with basin, shower, tiled floors and toilet
- Other rooms
- Entrance Hall
- Entrance hall with tiled floors
- Family/TV Room
- Family/tv room with tiled floors and tv port
- Kitchen
- Kitchen with extractor fan, fridge, gas/electric stove, melamine finishes, quartz tops and tiled floors
- Living Room
- Open plan living room with patio, stacking doors, tiled floors, vaulted ceilings and wood fireplace
- Scullery
- Scullery with dish-wash machine connection, dishwasher, formica cupboards, quartz tops, tiled floors and washer/dryer combo
