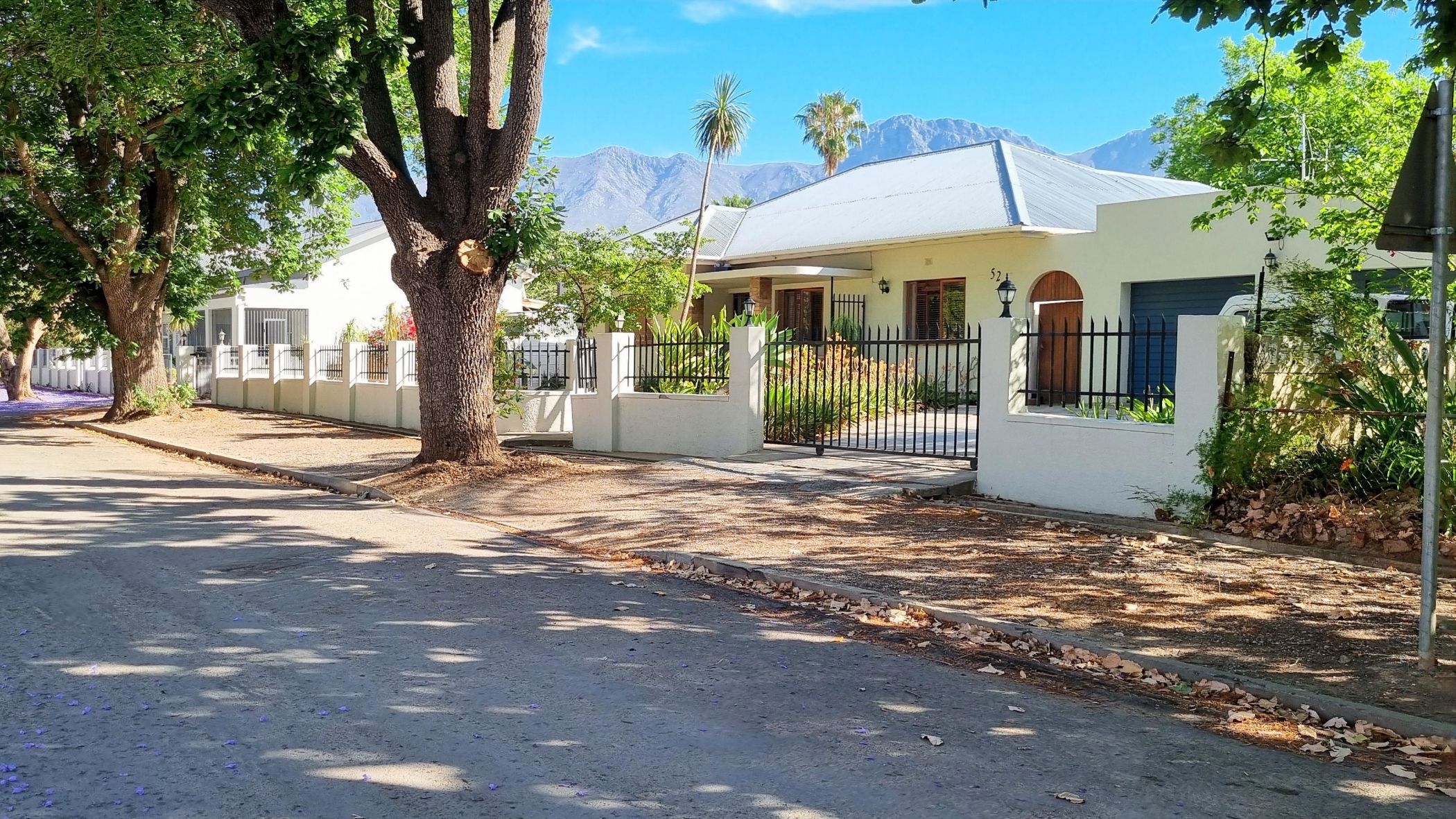House for sale in Robertson

6 Bedroom House For Sale in Robertson, Western Cape
Perfect For the Large Family
Stop dreaming of living in the peaceful countryside lifestyle of the Breede Valley, as here is your perfect chance to relocate and live that dream!
Nestled in a sought-after neighborhood with wide, tree-lined streets, this spacious four-bedroom family home offers comfort, space and opportunity in abundance.
Step inside to discover a welcoming living room with warm wooden floors, leading to an open-plan kitchen complete with a dining area and a convenient scullery-laundry combination. The kitchen flows effortlessly into a large braai and entertainment room, perfect for gatherings with family and friends, and opens out to a tranquil back garden. The spacious erf offers different rooms and the large wooden deck linking directly with the braai room, creates the perfect space for entertaining large groups as well.
The home offers four well-sized bedrooms, a full bathroom, plus an extra shower and separate toilet. There is also space for an en-suite bathroom in the main bedroom if needed.
A double sliding gate gives access to a double garage with an attached flatlet at the rear, featuring its own bathroom and storeroom—ideal for guests, extended family, or even staff accommodation. It can also be modernised into the perfect teen pad.
Adding further value is a second, spacious flatlet with a private street entrance and parking. This unit includes an open-plan living and kitchen area, bedroom, and large bathroom, presenting a fantastic rental income opportunity or a comfortable space for family members seeking independence.
The private, tree-filled garden offers ample space for relaxation and outdoor activities for younger children.
With just minor refurbishments and modern touches, this property can truly shine as your dream family home or rewarding investment.
Contact me today to view this Grande Olde Dame and move to Robertson to share in the quality lifestyle that this rural gem offers!
Listing details
Rooms
- 4 Bedrooms
- Main Bedroom
- Main bedroom with ceiling fan, curtain rails, king bed and wooden floors
- Bedroom 2
- Bedroom with ceiling fan, double bed and wooden floors
- Bedroom 3
- Bedroom with ceiling fan, curtain rails, twin beds and wooden floors
- Bedroom 4
- Bedroom with ceiling fan, curtain rails, single bed and wooden floors
- 3 Bathrooms
- Bathroom 1
- Bathroom with basin, bath, shower, tiled floors and toilet
- Bathroom 2
- Bathroom with shower and toilet
- Bathroom 3
- Bathroom with bath and toilet
- Other rooms
- Entrance Hall
- Open plan entrance hall with wooden floors
- Family/TV Room
- Family/tv room with ceiling fan, curtain rails, tiled floors and tv
- Living Room
- Living room with ceiling fan, curtains and wooden floors
- Indoor Braai Area
- Indoor braai area with ceiling fan, curtain rails, curtains, patio, tiled floors and tv
- Storeroom
- Storeroom with concrete, curtain rails and curtains
