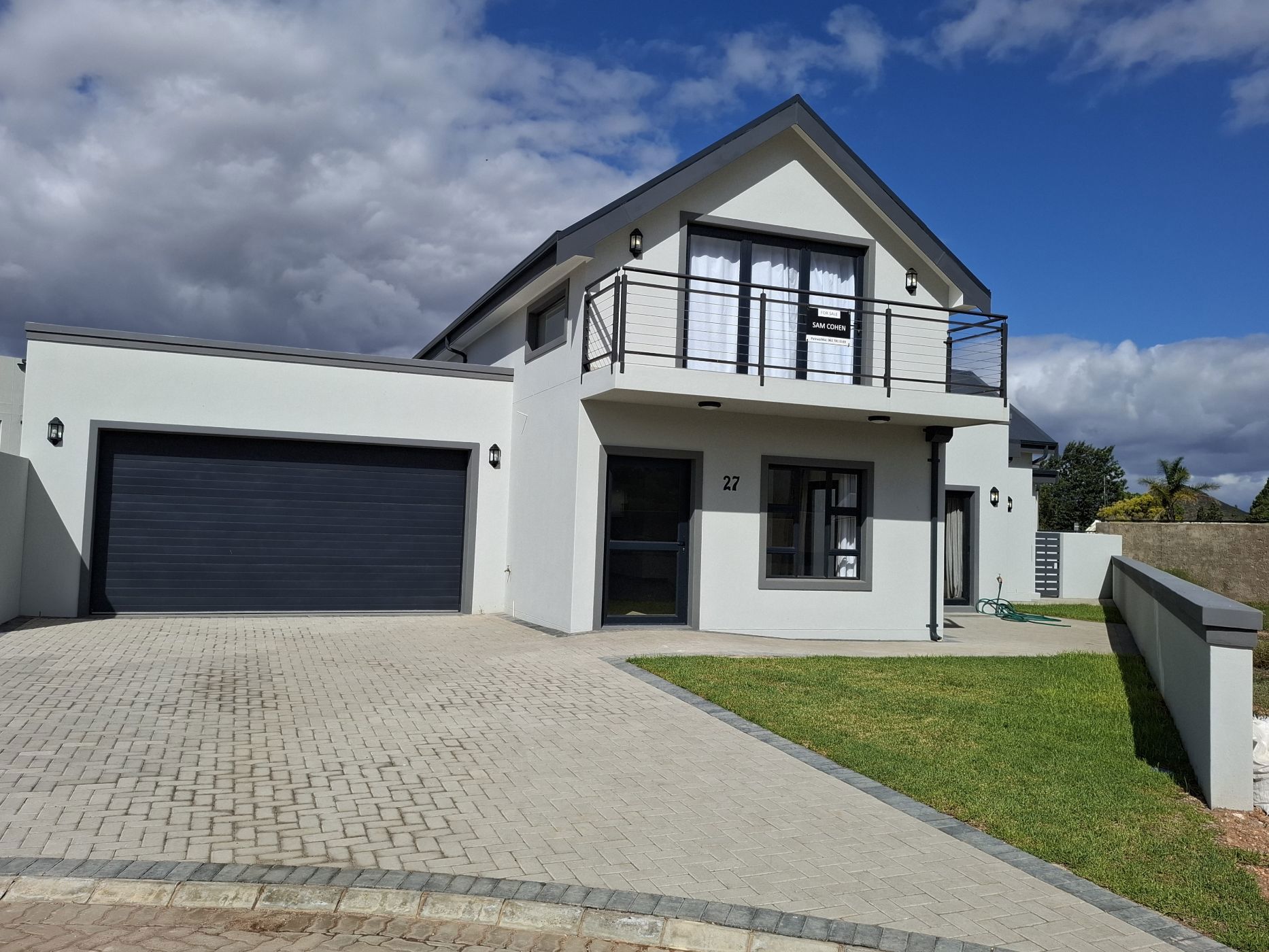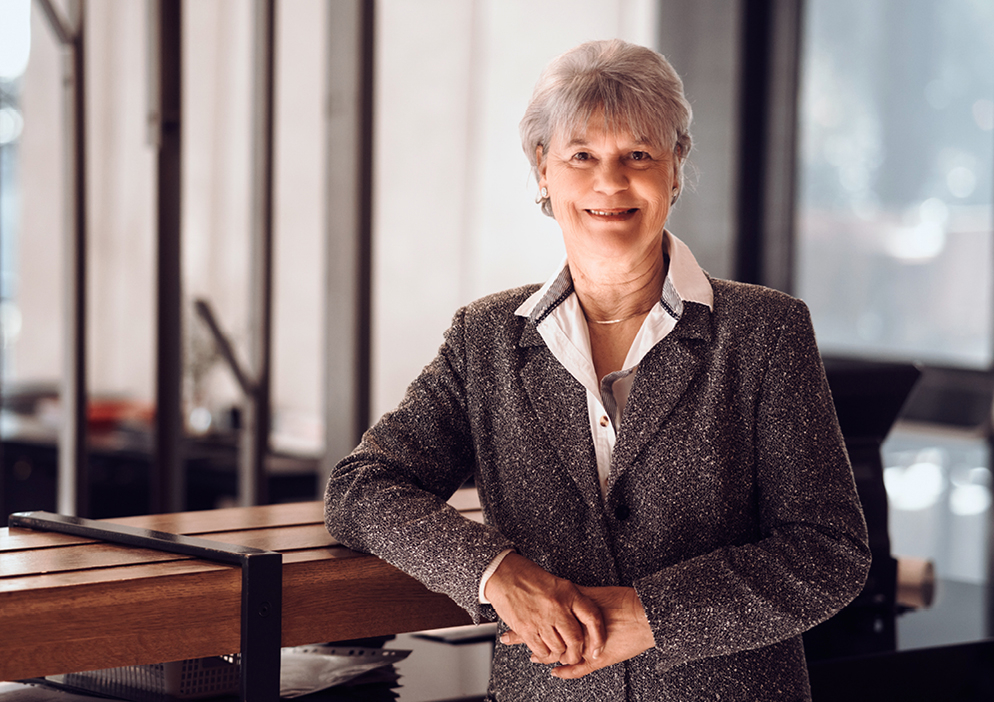House for sale in Robertson

Relax in Secure Estate
The Robertson Lifestyle Estate is situated in the heart of the Breede River Winelands.
The Estate is situated on the outskirts of town with beautiful views of the Langeberg Mountain range and is close to a shopping mall and all the amenities that the town has to offer. Special emphasis is placed on the easy flow of traffic and pedestrians in a green and tranquil environment.
This newly build house, is situated in a cul-de-sac and offers 3 (three) spacious, airy bedrooms, all with ample build-in cupboards. The Master bedroom has a en-suite bathroom, with a shower, basin and toilet and the family bathroom serves the other two bedrooms.
The easy flow of the open plan living, kitchen area gives you a warm, welcoming feeling and the separate braai area is entered through sliding doors, which makes it private and cosy.
The kitchen offers a center island, and a fitted oven and hop and plenty cupboards for enough storage. A separate scullery, also with ample cupboards, flows out of the kitchen and has fittings for all the kitchen appliances
The additional upstairs loft room is a versatile space and can be used as a study, studio or a extra living room.
The automated double garage has direct access into the house, for more security.
Solar geyser complete this beautiful home.
The Estate has the Carewell hospital on its doorstep and various options are available to the elderly that require some level of assistance and care
Do not miss the opportunity to invest in the retirement that you deserve
Listing details
Rooms
- 3 Bedrooms
- Main Bedroom
- Main bedroom with en-suite bathroom, built-in cupboards and laminate wood floors
- Bedroom 2
- Bedroom with built-in cupboards and laminate wood floors
- Bedroom 3
- Bedroom with laminate wood floors
- 2 Bathrooms
- Bathroom 1
- Bathroom with basin, shower, tiled floors and toilet
- Bathroom 2
- Bathroom with basin, shower, tiled floors and toilet
- Other rooms
- Dining Room
- Dining room with laminate wood floors
- Family/TV Room
- Open plan family/tv room with double volume and laminate wood floors
- Kitchen
- Open plan kitchen with built-in cupboards, extractor fan, gas hob, granite tops, laminate wood floors and under counter oven
- Indoor Braai Area
- Indoor braai area with laminate wood floors, patio, sliding doors and wood braai
- Scullery
- Scullery with dish-wash machine connection and laminate wood floors
- Studio
- Studio with balcony, high ceilings, laminate wood floors, sliding doors and staircase
