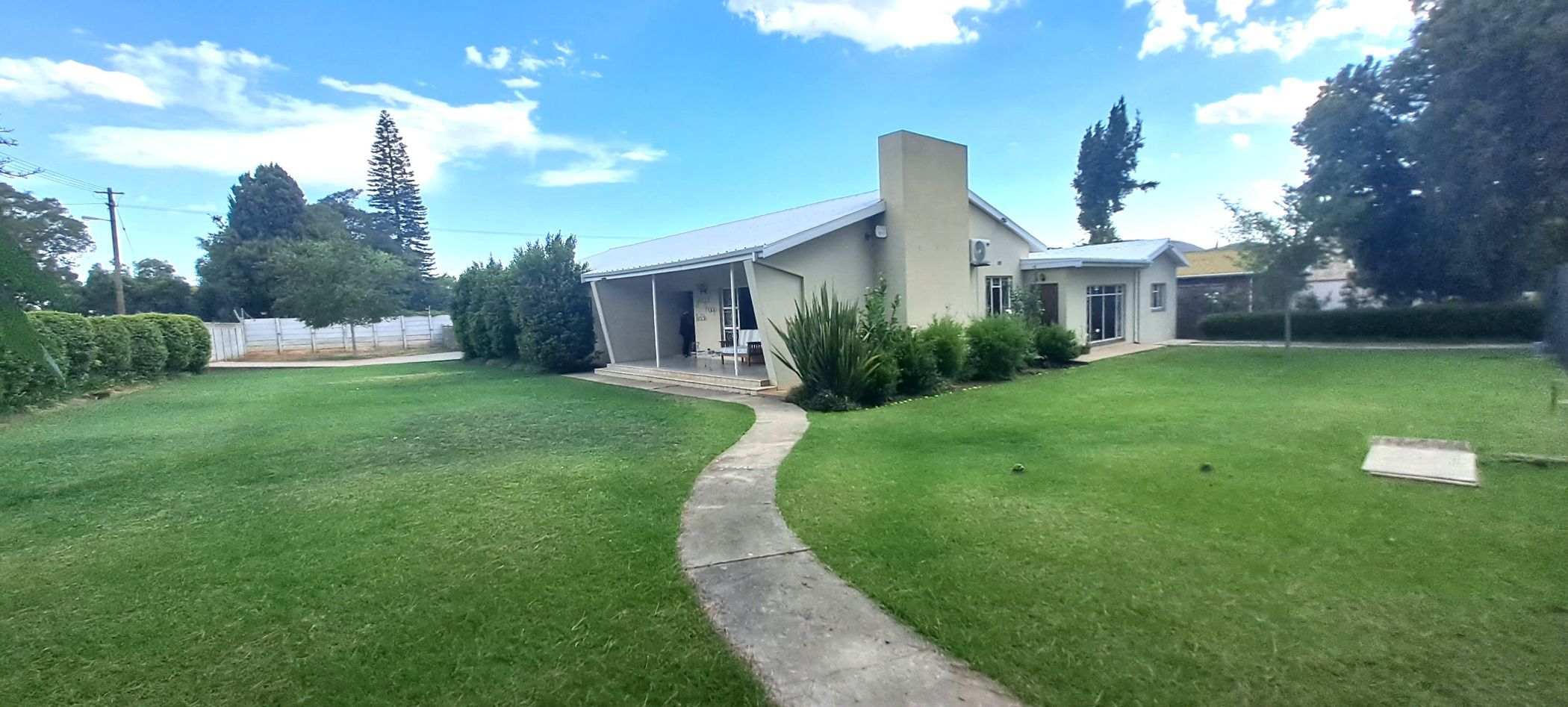House for sale in Robertson

Immaculate Family Residence with separate Flat
This property is situated in a sought-after area in Robertson, close to all schools and has a separate Flatlet, with its own entrance and solar geyser, to rent out or for Air B&B or granny to stay
The Main residence has four large bedrooms of which the master bedroom has an en-suite and the family bathroom, with bath, shower, basin and separate toilet, serves the other three bedrooms. The farm-style kitchen opens out into a courtyard, with easy access to the flatlet and also has a separate laundry
The air-conditioned open-plan dining, lounge area consists of a built-in braai and an AGA stove. There is also a separate office at the entrance of the house, which makes working from home easy
The property is fully fenced, with a double automated garage, ample parking inside, and automated irrigation in the garden. There is also a 40,000L water tank with a pump for the leeward water.
As a bonus, there is already a fibre connection to the property. Security cameras and an alarm provide the necessary security measures.
Listing details
Rooms
- 5 Bedrooms
- Main Bedroom
- Main bedroom with en-suite bathroom, air conditioner, blinds, built-in cupboards, chandelier, curtain rails, tv port and wooden floors
- Bedroom 2
- Bedroom with blinds, built-in cupboards, chandelier, curtain rails, curtains and wooden floors
- Bedroom 3
- Bedroom with blinds, built-in cupboards, chandelier, curtain rails, curtains and wooden floors
- Bedroom 4
- Bedroom with curtain rails, curtains, parquet floors and patio
- Bedroom 5
- Bedroom with en-suite bathroom, blinds, built-in cupboards, double bed, patio and tiled floors
- 4 Bathrooms
- Bathroom 1
- Bathroom with basin, shower, tiled floors and toilet
- Bathroom 2
- Bathroom with basin, bath, shower and toilet
- Bathroom 3
- Bathroom with basin, blinds, shower, tiled floors and toilet
- Bathroom 4
- Bathroom with tiled floors and toilet
- Other rooms
- Dining Room
- Open plan dining room with blinds, chandelier, curtain rails, curtains and wooden floors
- Family/TV Room
- Open plan family/tv room with air conditioner, blinds, chandelier, curtain rails, high ceilings, tv port, wood fireplace and wooden floors
- Kitchen 1
- Kitchen 1 with blinds, curtain rails, dish-wash machine connection, patio and vinyl flooring
- Kitchen 2
- Open plan kitchen 2 with blinds, centre island, dish-wash machine connection, electric stove, melamine finishes, tiled floors and under counter oven
- Office
- Office with blinds and wooden floors
- Scullery
- Scullery with blinds, dish-wash machine connection and tiled floors
