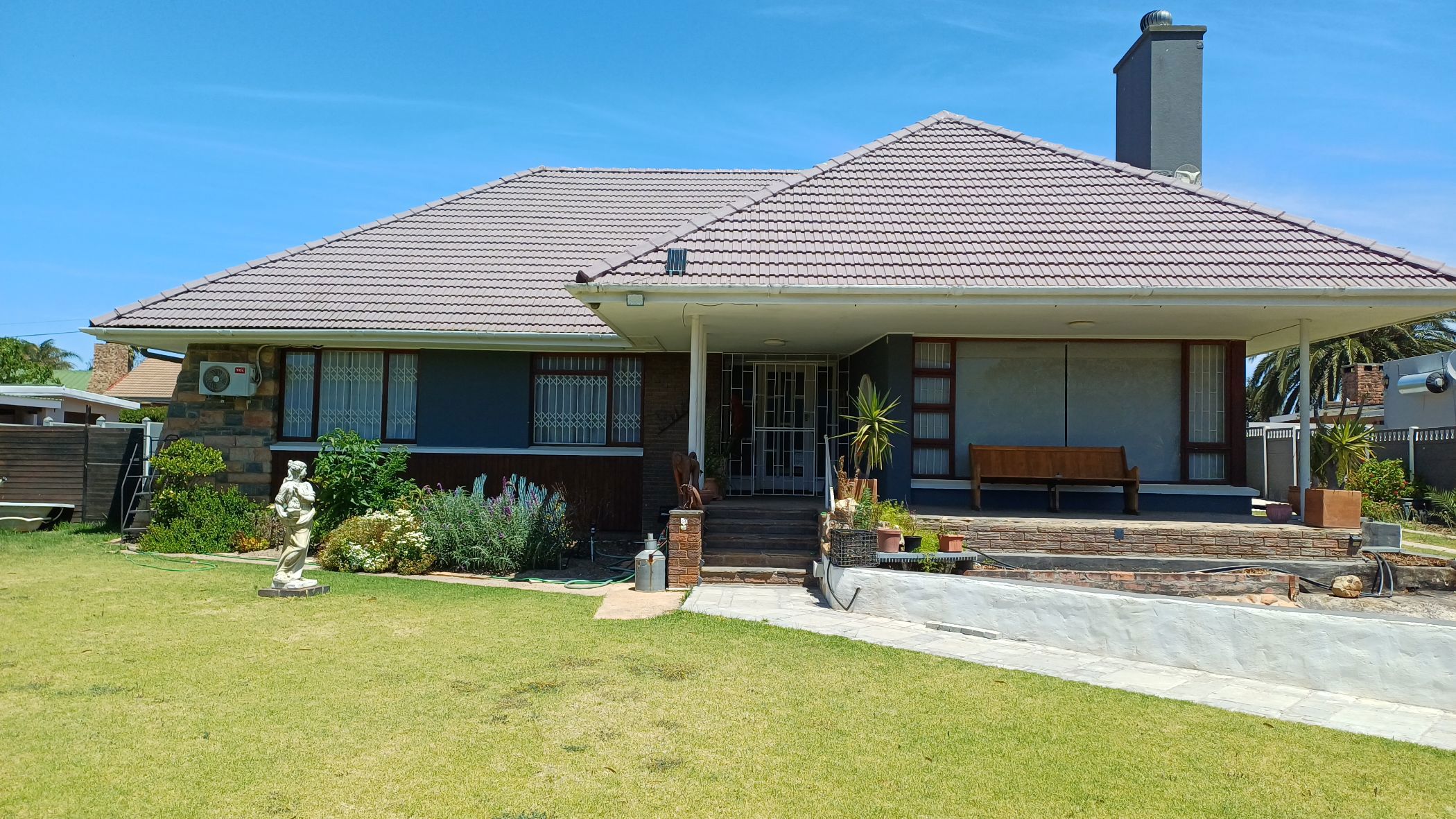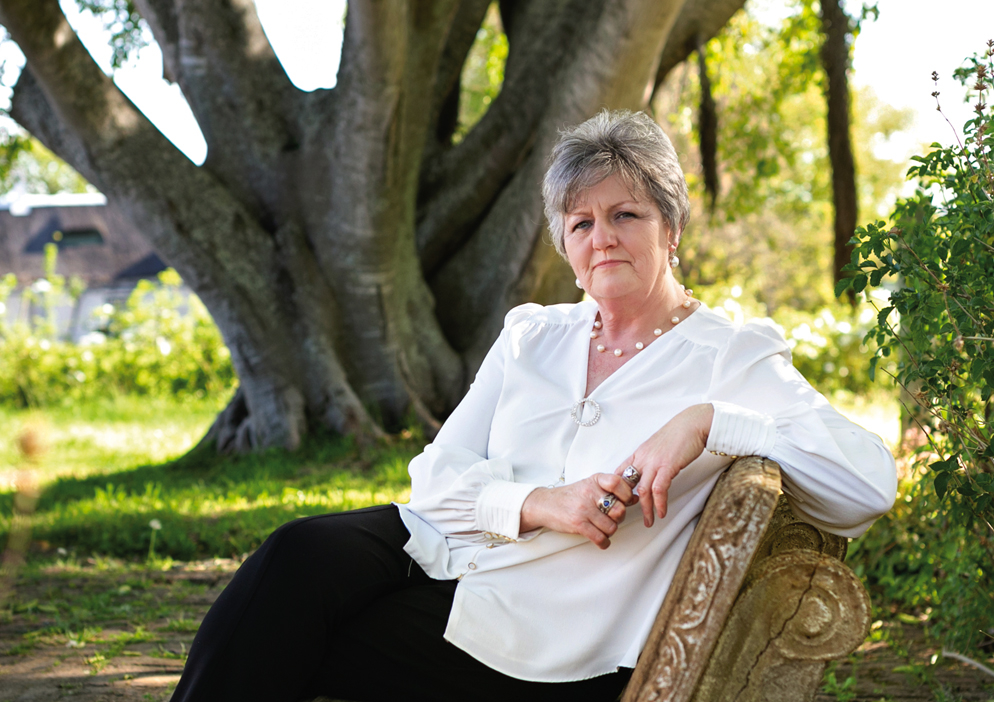House for sale in Riviersonderend

PERFECT VIEW
LIVE, LAUGH AND BE HAPPY.
Welcome to this charming country living home, where comfort and convenience effortlessly combine to create the perfect haven for your family.
Upon entering, you will be greeted by spacious living areas and bedrooms, thoughtfully designed to cater to your family's needs. Expansive windows allow natural light to flood the home, highlighting the high ceilings and warm wooden floors that define its rustic ambience.
Start your mornings on the inviting front verandah, savoring the peace and serenity while sipping your coffee and preparing for the day ahead.
The open-concept lounge and dining room flow seamlessly into the kitchen, offering ample cupboard space and generous counter tops - ideal for family meals or entertaining guests.
This home features three generously sized bedrooms, each with built-in cupboards for plenty of storage. The main bedroom boasts the added luxury of an aircon for the warm summer days and nights.
Step outside to the tranquil back verandah and swimming pool, the perfect spot to unwind with a glass of wine after a long day. The fully fenced backyard, secured with vibecrete, guarantees privacy and safety for your family. The 2-bedroom flat with separate entrance can generate an extra income.
Parking is a breeze with a carport providing space for two vehicles.
This home embodies the essence of practical, comfortable and easy living, offering you the chance to enjoy the peaceful beauty of rural life in a welcoming country town.
Make this charming house your home and start creating lasting memories with your family today.
Exclusive Sole Mandate.
Listing details
Rooms
- 3 Bedrooms
- Main Bedroom
- Main bedroom with air conditioner, blinds, built-in cupboards, curtain rails, double bed, high ceilings and wooden floors
- Bedroom 2
- Bedroom with built-in cupboards, curtain rails, double bed, high ceilings and wooden floors
- Bedroom 3
- Bedroom with built-in cupboards, built-in cupboards, curtain rails, double bed and wooden floors
- 2 Bathrooms
- Bathroom 1
- Bathroom with basin, extractor fan, shower, tiled floors and toilet
- Bathroom 2
- Bathroom with extractor fan, tiled floors and toilet
- Other rooms
- Dining Room
- Open plan dining room with blinds, built-in cupboards, curtain rails, high ceilings and wooden floors
- Entrance Hall
- Entrance hall with wooden floors
- Family/TV Room
- Open plan family/tv room with blinds, curtain rails, wood fireplace and wooden floors
- Kitchen
- Open plan kitchen with built-in cupboards, extractor fan, hot water cylinder, melamine finishes, tiled floors and wood finishes
- Scullery
- Scullery with blinds, dish-wash machine connection and tiled floors
- Indoor Braai Area
- Open plan indoor braai area with blinds, built-in cupboards, tiled floors, tv port and wood braai
