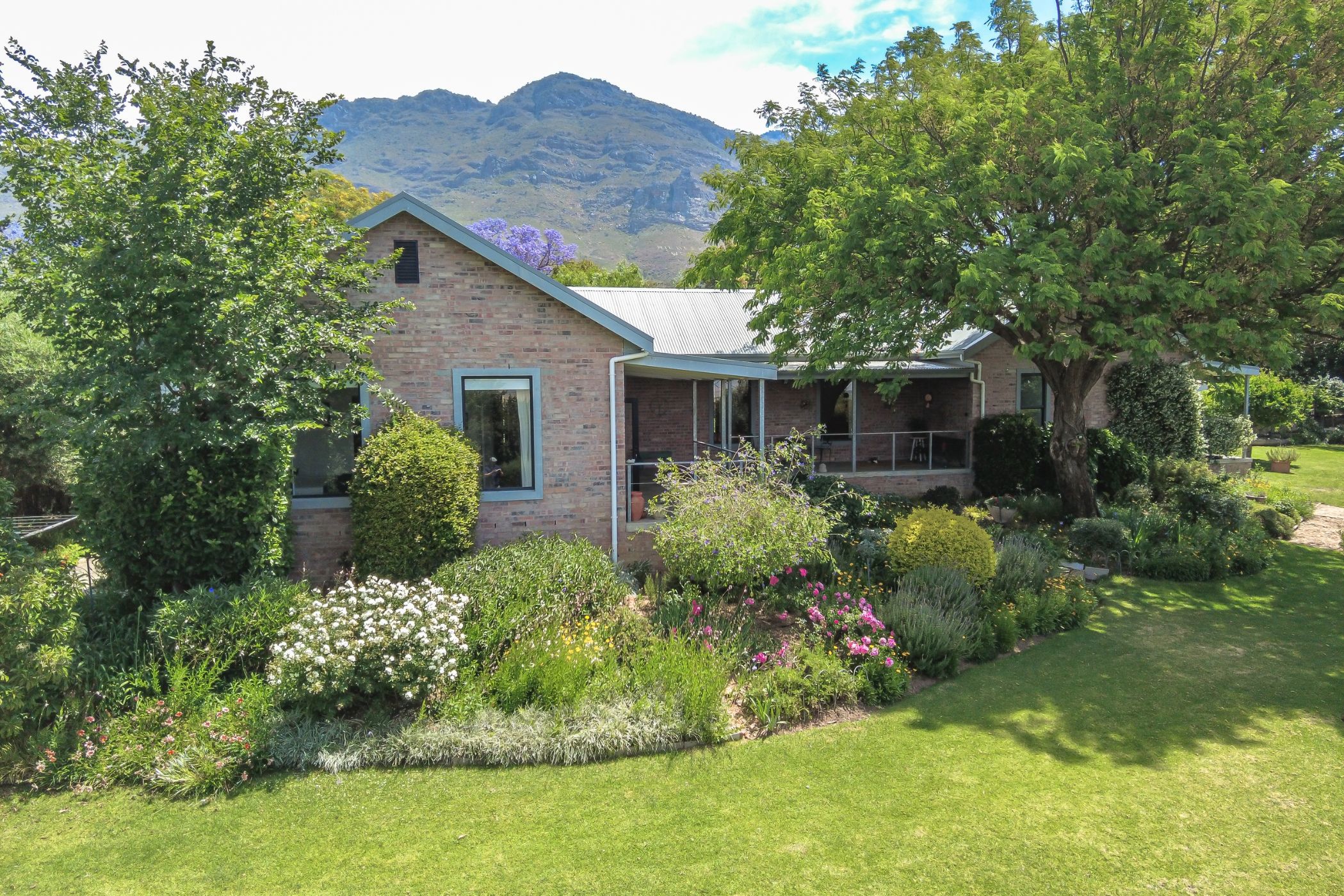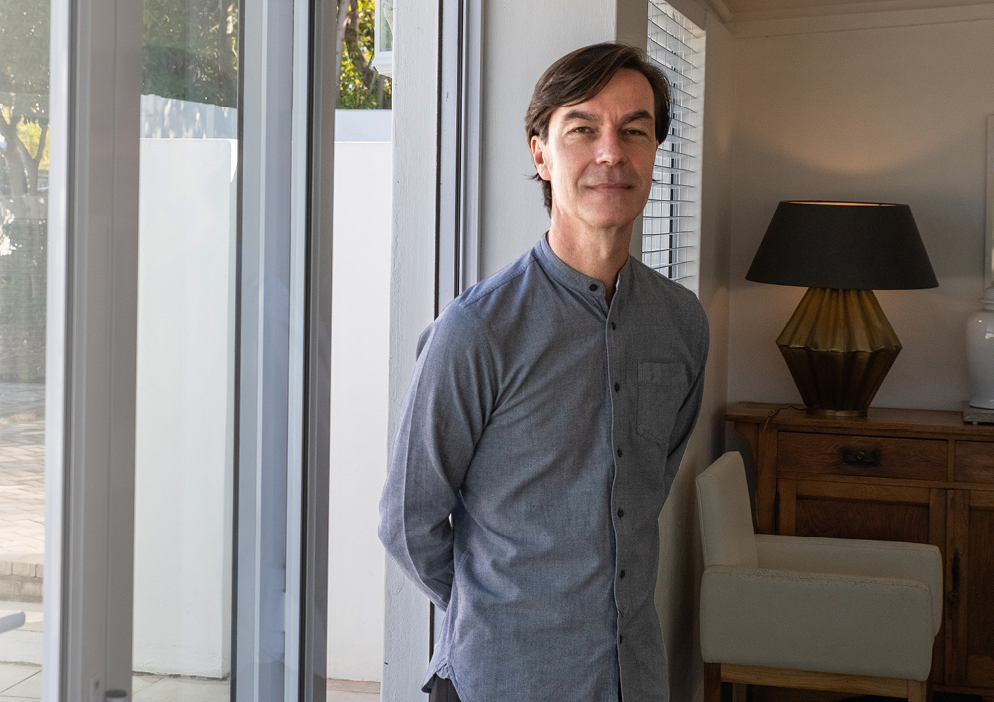House for sale in Riebeek West

A garden to herald summer
A modern face brick home set within a lush, manicured garden and designed to embrace the quintessential Riebeek Valley country lifestyle. Accessed from a servitude road makes this tucked away home private and ideal for solitude seekers. A multitude of French doors open onto 3 large verandas, creating the perfect connection between garden and home. Large entertainment spaces with high ceilings and exposed rafters allows for open plan, light filled living. The kitchen is a baker or cook's delight, complete with 2 eye level ovens and a large center island with black marble tops. All 3 bedrooms are en-suite with the main en-suite featuring a Roman style sunken bath. Windows are all safety glass, adding to security and helping to maintain a consistent ambient temperature.
A turn key property that is positioned to maximize the landscape!
Listing details
Rooms
- 3 Bedrooms
- Main Bedroom
- Main bedroom with en-suite bathroom, blinds, built-in cupboards, ceiling fan, french doors, laminate wood floors and walk-in dressing room
- Bedroom 2
- Bedroom with en-suite bathroom, built-in cupboards, ceiling fan, french doors and laminate wood floors
- Bedroom 3
- Bedroom with en-suite bathroom, built-in cupboards, ceiling fan, french doors and laminate wood floors
- 3 Bathrooms
- Bathroom 1
- Bathroom with basin, shower, tiled floors and toilet
- Bathroom 2
- Bathroom with basin, shower, tiled floors and toilet
- Bathroom 3
- Bathroom with basin, shower, tiled floors and toilet
- Other rooms
- Dining Room
- Open plan dining room with high ceilings and tiled floors
- Family/TV Room
- Open plan family/tv room with high ceilings and tiled floors
- Kitchen
- Kitchen with centre island, double eye-level oven, duco cupboards, glass hob, granite tops and tiled floors
- Music Room
- Music room with tiled floors
- Office
- Office with tiled floors
- Scullery
- Scullery with dish-wash machine connection, granite tops and tiled floors
- Guest Cloakroom
- Guest cloakroom with tiled floors

