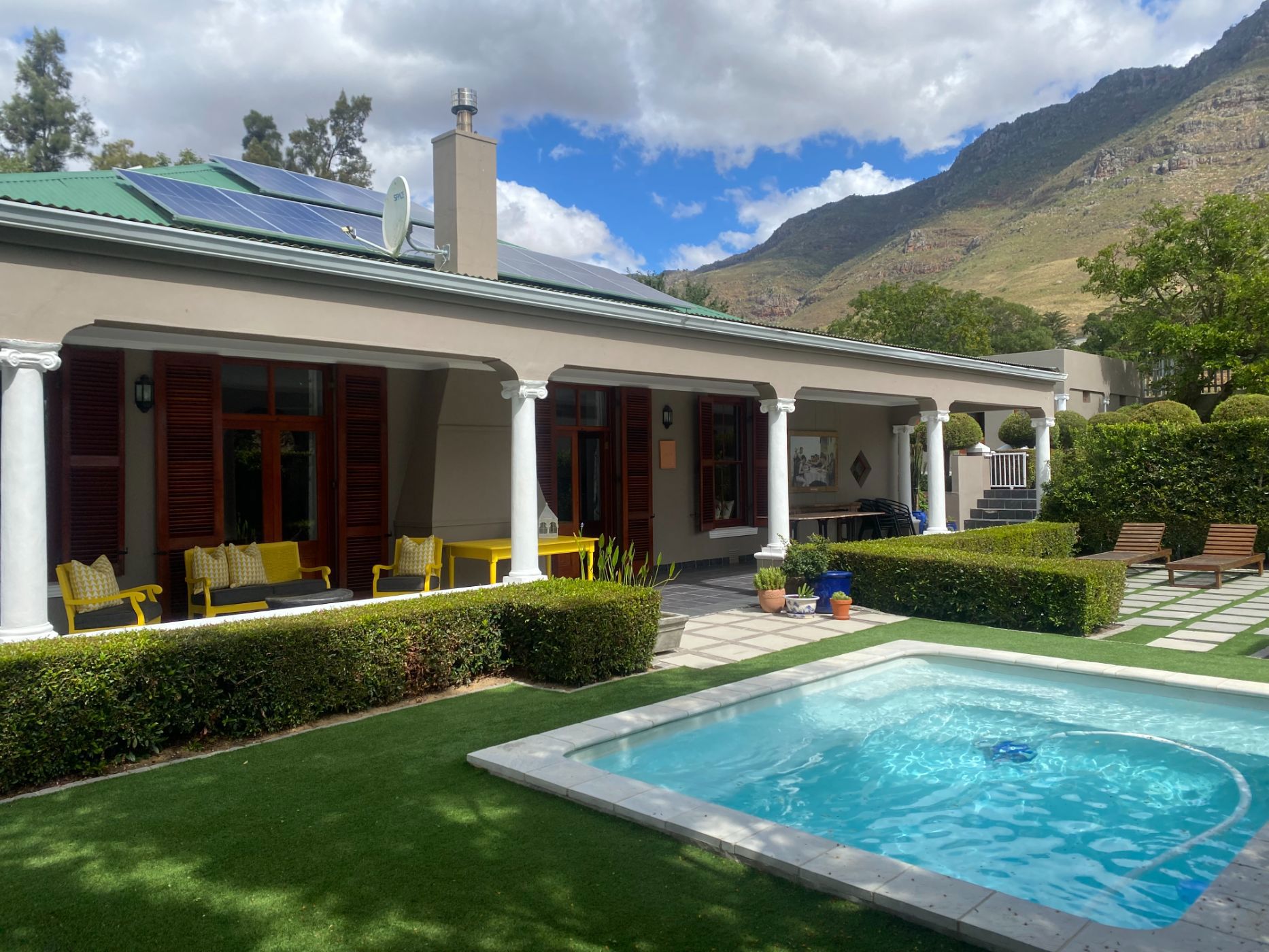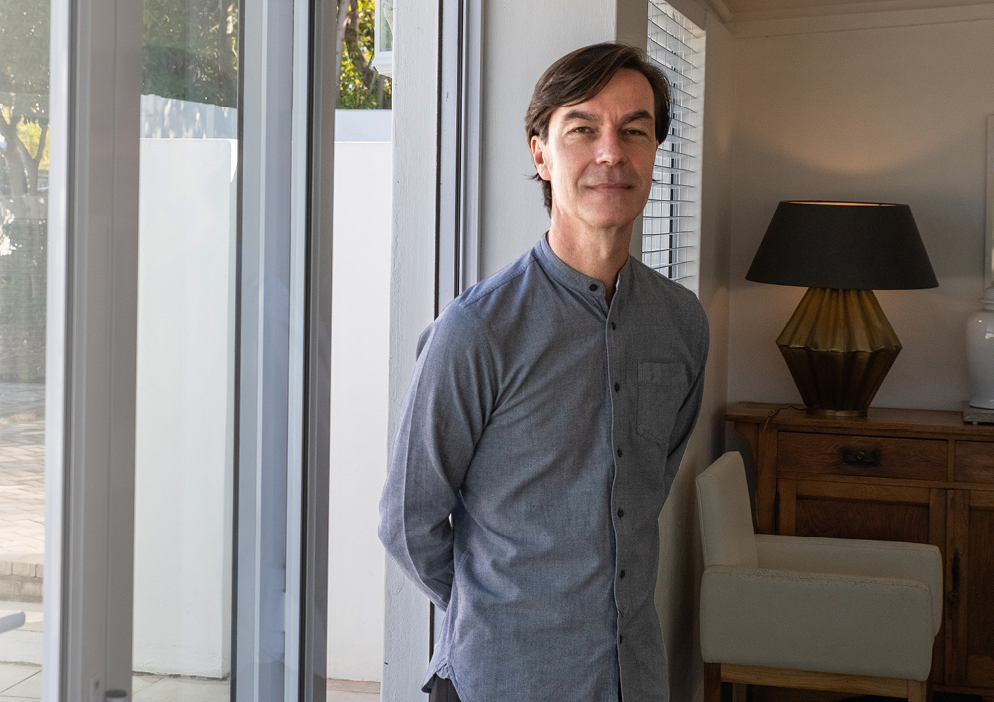House for sale in Riebeek West

Full of robust character and irresistible charm
Exclusive to Pam Golding Properties, La Terrazza as it is known today, is one of the most iconic residences in Riebeek West. Steeped in history and once known as Koejaweldraai, both the main house and old barn has been meticulously and sensitively restored. The property dates from the early 1900's and has been adjusted to suit modern day living through sensitive remodeling.
The interior has been made fit for the next 100 years - kitchen and bathrooms have been replaced and rooms opened up to allow for easy living and a seamless flow. In keeping with the character, wooden floors have been sanded down and original sash windows given an overhaul. A veranda has been added and the garden terraced, complete with clipped, manicured hedges. The largest transformation can be seen in the reconfiguration of the old barn, transforming it into 3 en-suite bedrooms, one being in the original loft. Modern amenities include a solar system and central air conditioning. Heigh ceilings help to maintain a constant ambient temperature throughout. Uninterrupted views of Kasteelberg and the sprawling valley compliments the unique character of this home.
Charming; immaculate; simply beautiful!
Listing details
Rooms
- 6 Bedrooms
- Main Bedroom
- Main bedroom with en-suite bathroom, ceiling fan, french doors and wooden floors
- Bedroom 2
- Bedroom with ceiling fan, french doors and wooden floors
- Bedroom 3
- Bedroom with ceiling fan, french doors and wooden floors
- Bedroom 4
- Bedroom with en-suite bathroom, air conditioner, ceiling fan, french doors and tiled floors
- Bedroom 5
- Bedroom with en-suite bathroom, air conditioner, ceiling fan and tiled floors
- Bedroom 6
- Bedroom with en-suite bathroom, air conditioner, ceiling fan and wooden floors
- 5 Bathrooms
- Bathroom 1
- Bathroom with double basin, shower, tiled floors and toilet
- Bathroom 2
- Bathroom with basin, shower, tiled floors and toilet
- Bathroom 3
- Bathroom with basin, bath, shower, tiled floors and toilet
- Bathroom 4
- Bathroom with basin, shower, tiled floors and toilet
- Bathroom 5
- Bathroom with double basin, shower, toilet and wooden floors
- Other rooms
- Dining Room
- Open plan dining room with air conditioner, combustion fireplace, french doors and wooden floors
- Entrance Hall
- Entrance hall with wooden floors
- Kitchen
- Open plan kitchen with air conditioner, centre island, duco cupboards, electric stove, extractor fan, gas hob, granite tops and tiled floors
- Living Room
- Open plan living room with air conditioner, combustion fireplace, french doors and wooden floors
- Laundry
- Laundry with concrete, tumble dryer connection and washing machine connection
- Scullery
- Scullery with dish-wash machine connection, duco cupboards, granite tops, tiled floors and tumble dryer connection
