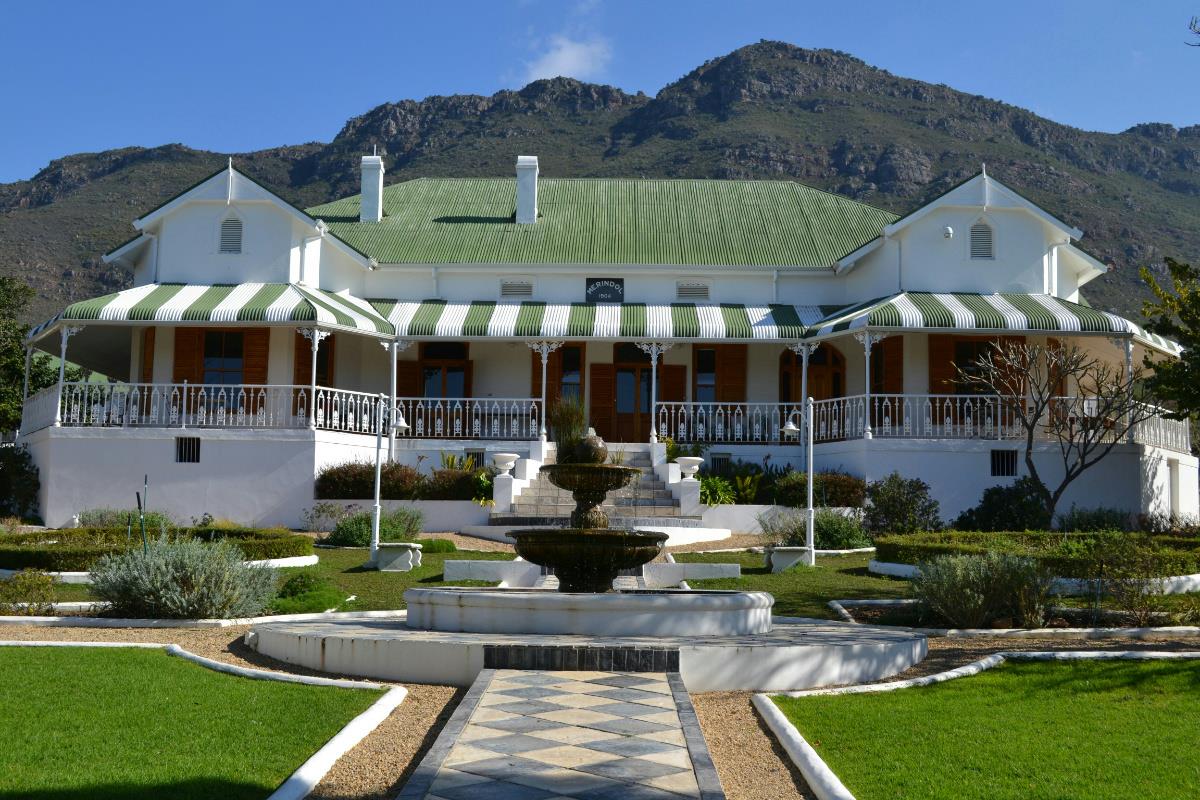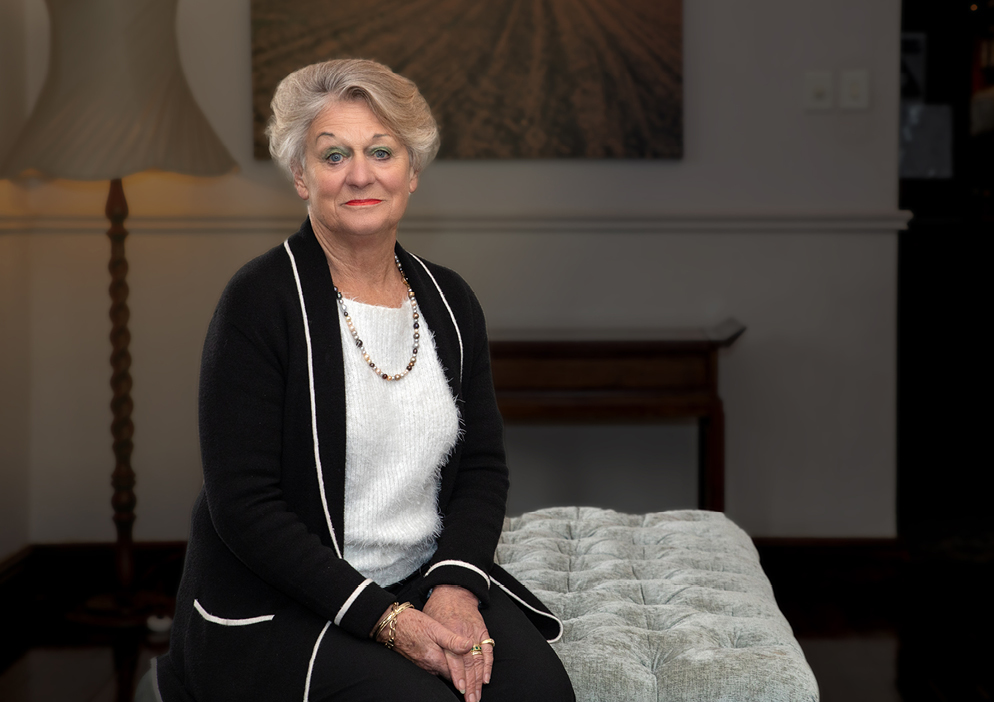House for sale in Riebeek West

A spectacular and iconic Victorian Residence
Built in 1904 for the Malan family, then part of the Allesverloren wine Estate and owned by the Malan family until 2012, when it was sold and extensively renovated.
The house is very original with sensitive alterations that provide en-suite bathrooms and a modern kitchen as well as an enormous upper level(±300m²) which is completely insulated and soundproofed and can be used as a studio, private offices or converted to accommodation. The present owner has also sensitively installed hand crafted purpose made functioning internal windows to provide for double glazing, whilst the original shutters offer both security and weather protection. The rooms are all extremely spacious with high wooden ceilings and wooden floors. There are beautiful Victorian fireplaces as well as a modern combustion stove in the main living area. A wrap around veranda provides a place to sit and relax and weather protection to the house. This beautiful building enjoys a regal position in a landscaped garden all watered from a strong borehole. The house is light, cool and well maintained. This is an extraordinary opportunity to own and enjoy an historically interesting and iconic building in the Western Cape.
Listing details
Rooms
- 4 Bedrooms
- Main Bedroom
- Main bedroom with en-suite bathroom, built-in cupboards, built-in cupboards, fireplace, high ceilings and wooden floors
- Bedroom 2
- Bedroom with en-suite bathroom, fireplace, high ceilings and wooden floors
- Bedroom 3
- Bedroom with en-suite bathroom, blinds, fireplace, high ceilings and wooden floors
- Bedroom 4
- Bedroom with en-suite bathroom, blinds, fireplace, high ceilings and wooden floors
- 4 Bathrooms
- Bathroom 1
- Bathroom with basin, bath, double basin, shower and toilet
- Bathroom 2
- Bathroom with basin, bath, shower and toilet
- Bathroom 3
- Bathroom with basin, bath, high ceilings, shower, toilet and wooden floors
- Bathroom 4
- Bathroom with basin, shower, toilet and wooden floors
- Other rooms
- Dining Room
- Open plan dining room with high ceilings and wooden floors
- Entrance Hall
- Entrance hall with air conditioner, high ceilings and wooden floors
- Family/TV Room
- Open plan family/tv room with high ceilings, wood fireplace and wooden floors
- Kitchen
- Kitchen with centre island, extractor fan, fridge, gas, granite tops, high ceilings, microwave, oven and hob and wooden floors
- Reception Room
- Reception room with fireplace, high ceilings and wooden floors
- Recreation Room
- Open plan recreation room with laminate wood floors and wired for computer network
- Scullery
- Scullery with dish-wash machine connection, dishwasher, fridge, granite tops, high ceilings and wood finishes
