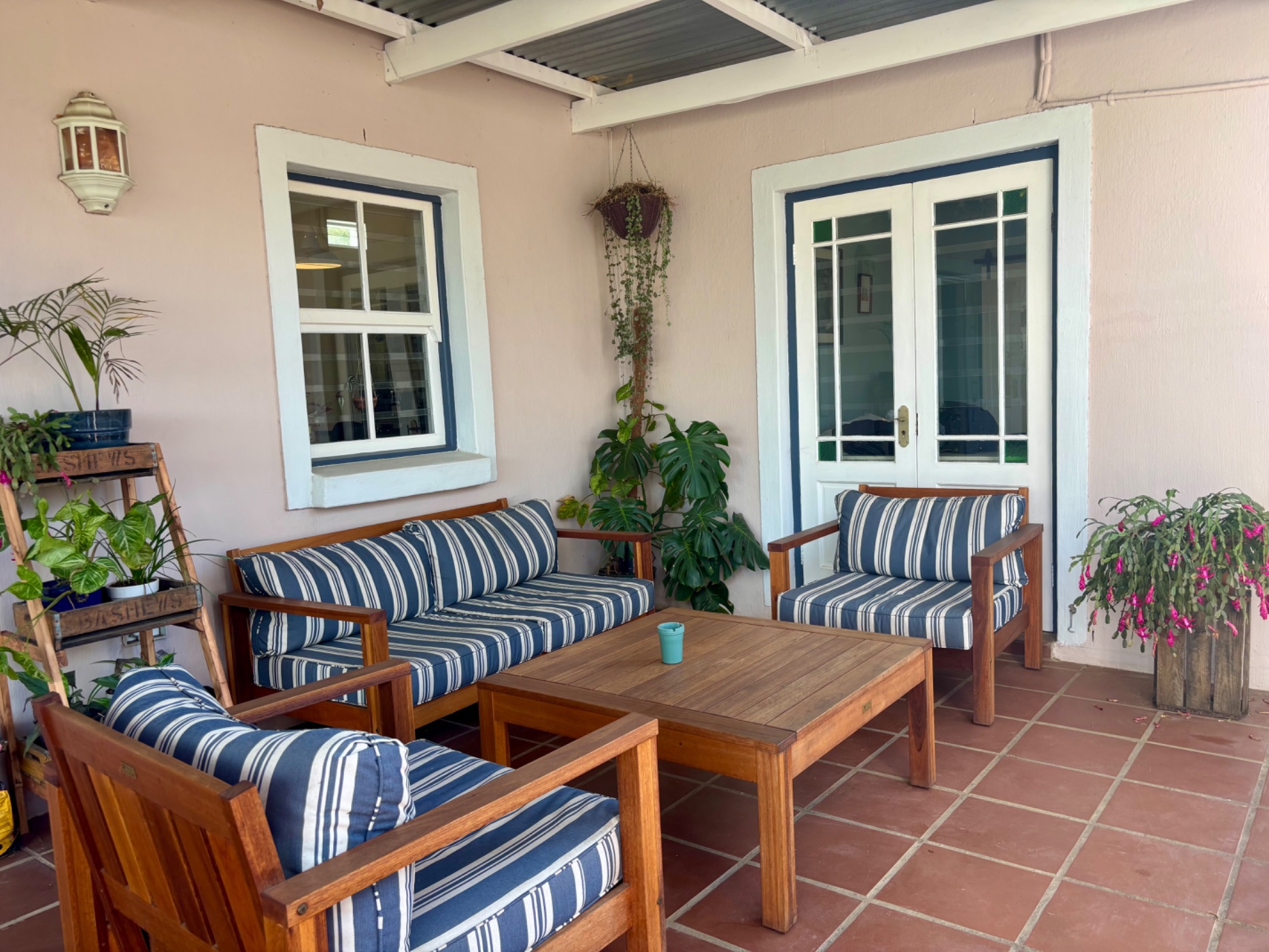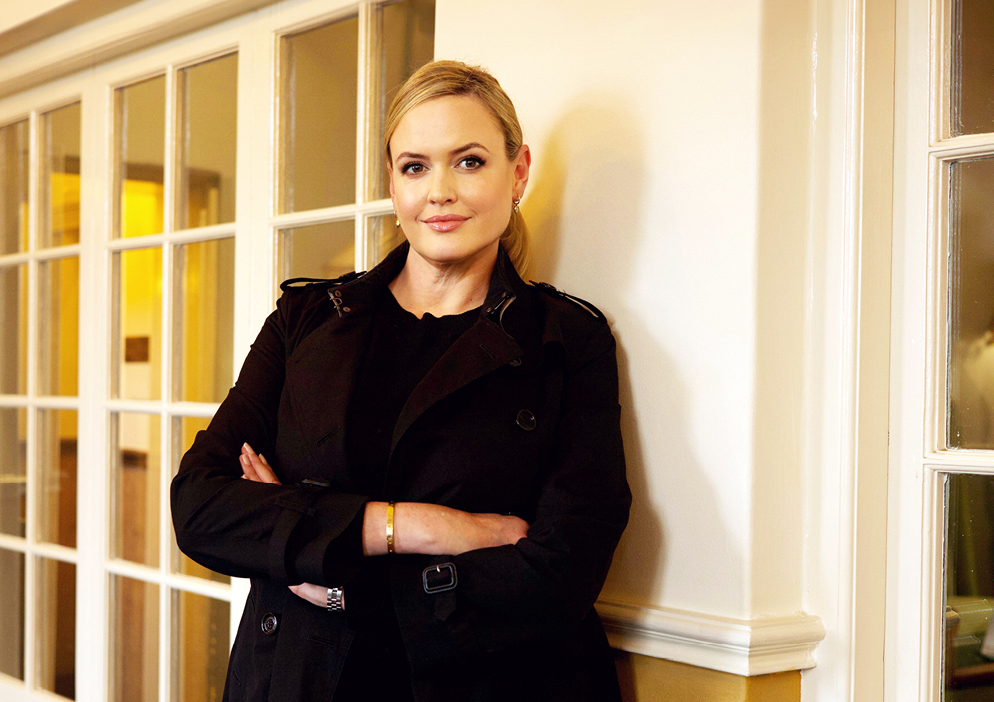House for sale in Riebeek Kasteel

Light and spacious home
Sole and exclusive. Tucked away on the edge of the village, this delightful home offers the perfect sanctuary for a young family or couple in search of serenity and space. Inside is a double-volume, open-plan living area that seamlessly blends the lounge, dining, and kitchen spaces—creating a light-filled, airy atmosphere that naturally stays cool through the summer months. A combustion stove adds cozy charm to the lounge, while a separate scullery keeps the kitchen clutter-free.
The home features three well-proportioned bedrooms, including a main en-suite, complemented by a separate family bathroom. Upstairs, a versatile loft room with its own storage area provides an ideal space for a home office, studio, or creative escape.
Outside, the covered stoep is designed for entertaining, complete with a built-in braai and pizza oven—perfect for relaxed gatherings with friends and family. The manageable garden is a child-friendly haven, shaded by mature trees that offer both privacy and tranquility.
A single garage with direct access to the home ensures convenience, while an additional carport provides extra parking space.
This property is a rare gem—where thoughtful design meets family-friendly living, all set in a picturesque village landscape.
Listing details
Rooms
- 3 Bedrooms
- Main Bedroom
- Main bedroom with en-suite bathroom, air conditioner, built-in cupboards, built-in cupboards and vinyl flooring
- Bedroom 2
- Bedroom with air conditioner and carpeted floors
- Bedroom 3
- Bedroom with carpeted floors
- 2 Bathrooms
- Bathroom 1
- Bathroom with basin, shower, toilet and travertine floors
- Bathroom 2
- Bathroom with basin and bath
- Other rooms
- Kitchen
- Kitchen with breakfast bar and tiled floors
- Living Room
- Living room with combustion fireplace, high ceilings and tiled floors
- Loft
- Loft with wooden floors
- Scullery
- Scullery with tiled floors
