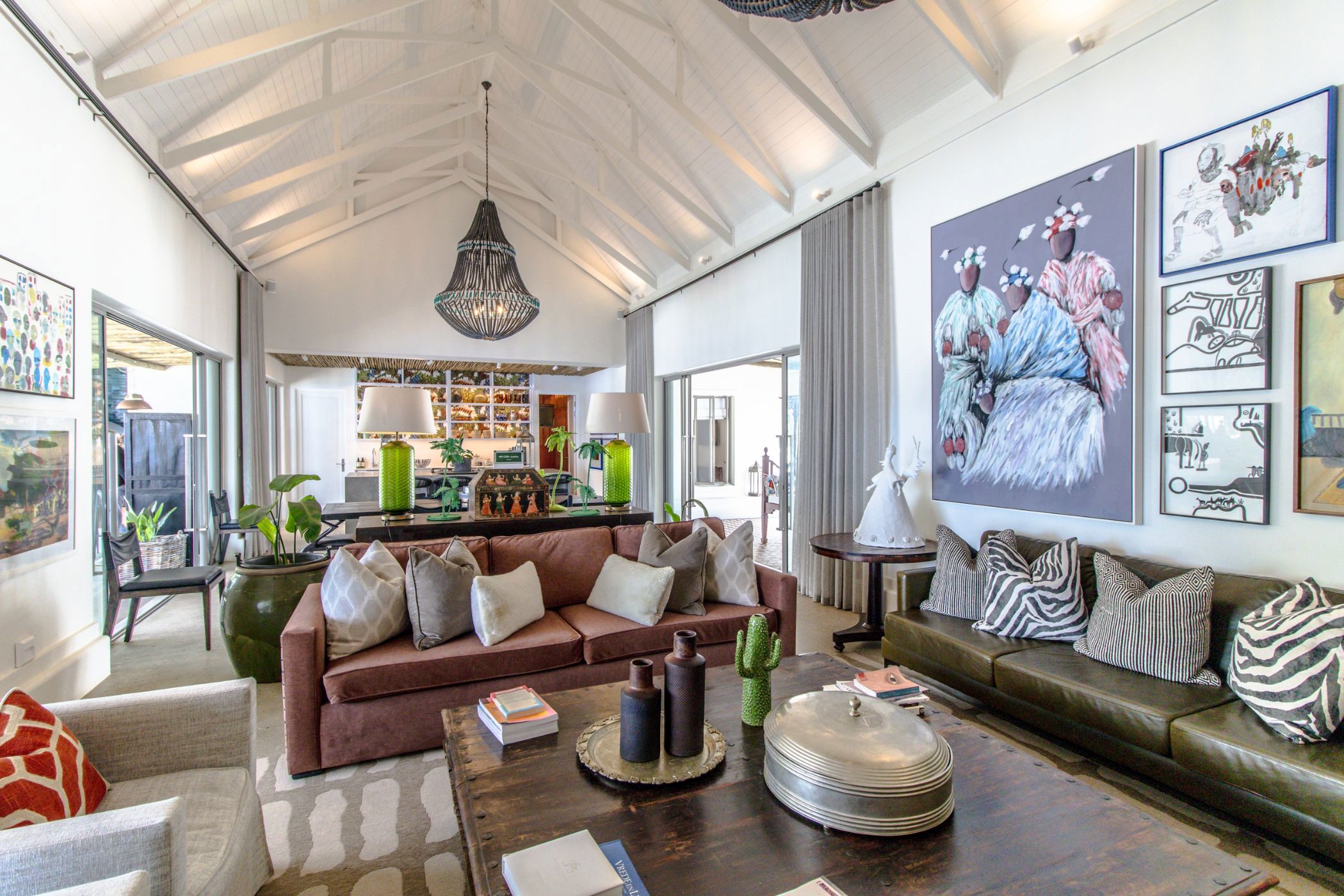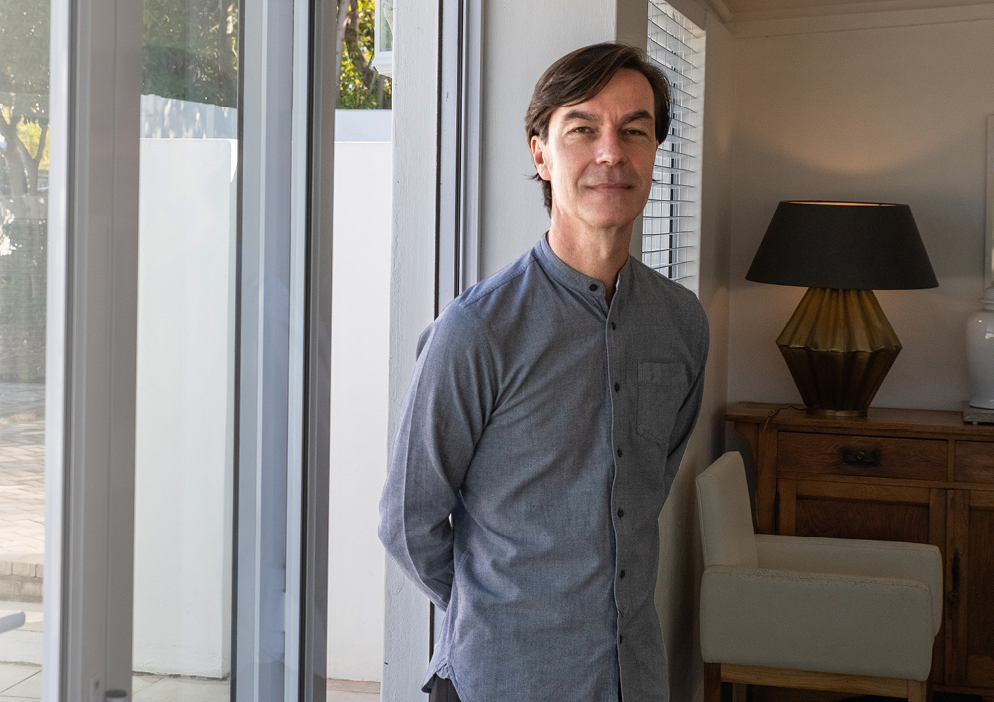House for sale in Riebeek Kasteel

Departure from the ordinary
A flawless diamond right in the central village of quaint Riebeek Kasteel, this property is walking distance from all of the best the valley can offer. Sold as a running concern, design was strongly influenced by a Mediterranean outdoor lifestyle which is reflected in the tiled courtyard to which all of the 5 bedrooms open. No stone was left unturned as all the bedrooms are en-suite and beautifully appointed, each with an individual wallpapered feature wall, pendant bedside light fittings and air conditioning units. Three of the bedrooms enjoy access to private courtyards.
Built for entertaining, a double volume lounge/dining room/kitchen connects to a large veranda with bar, 2 fireplaces as well as a pizza oven - all overlooking a wooden deck and pool, juxtaposed against a succulent garden. Create memories around the engineered stone cladded center island in the kitchen, complete with gas hob and oven. All sins are hidden in a separate scullery equipped with a further two ovens.
Four covered parking bays are in-situ but the property can house up to seven cars within its boundary walls. Two storage rooms and staff quarters are available, and the house is powered by solar energy.
This property is being sold as a going concern and the Seller is a VAT registered entity. The eclectic mix of furniture and equipment are included in the price.
For the lovers of beautiful homes!
Listing details
Rooms
- 5 Bedrooms
- Bedroom 1
- Bedroom with en-suite bathroom, air conditioner, blinds, concrete, high ceilings, sliding doors and tv port
- Bedroom 2
- Bedroom with en-suite bathroom, air conditioner, blinds, cemcrete, high ceilings, sliding doors and tv port
- Bedroom 3
- Bedroom with en-suite bathroom, air conditioner, blinds, concrete, high ceilings, sliding doors and tv port
- Bedroom 4
- Bedroom with en-suite bathroom, air conditioner, blinds, concrete, high ceilings and tv port
- Bedroom 5
- Bedroom with en-suite bathroom, air conditioner, blinds, concrete, high ceilings and tv port
- 5 Bathrooms
- Bathroom 1
- Bathroom with basin, concrete, shower and toilet
- Bathroom 2
- Bathroom with basin, concrete, shower and toilet
- Bathroom 3
- Bathroom with basin, concrete, shower and toilet
- Bathroom 4
- Bathroom with basin, concrete, shower and toilet
- Bathroom 5
- Bathroom with basin, bath, concrete and toilet
- Other rooms
- Dining Room
- Open plan dining room with chandelier, concrete, double volume, patio and sliding doors
- Kitchen
- Open plan kitchen with built-in cupboards, centre island, concrete, double volume, electric stove, engineered stone countertops, gas hob and high ceilings
- Living Room
- Living room with chandelier, concrete, double volume and wood fireplace
- Guest Cloakroom
- Guest cloakroom with basin, concrete and toilet
- Laundry
- Laundry with built-in cupboards, concrete, tumble dryer connection and washing machine connection
- Scullery
- Scullery with concrete, dish-wash machine connection and eye-level oven
