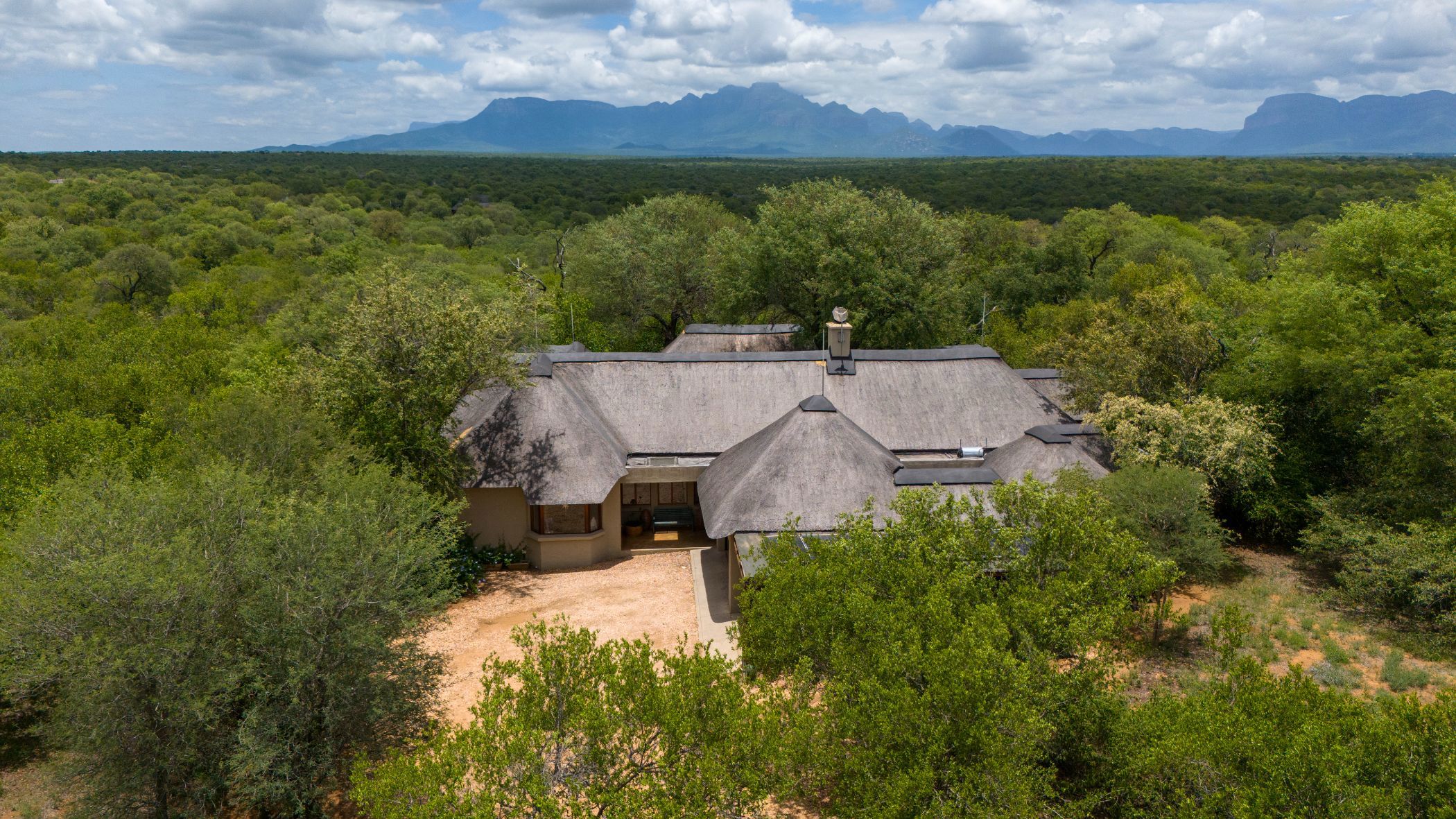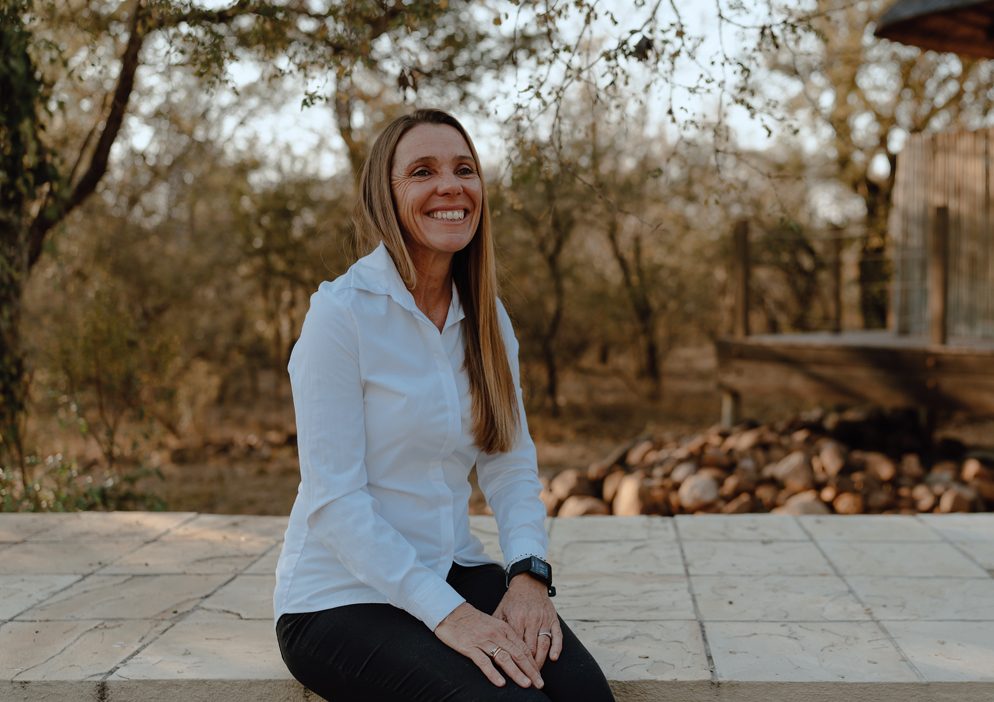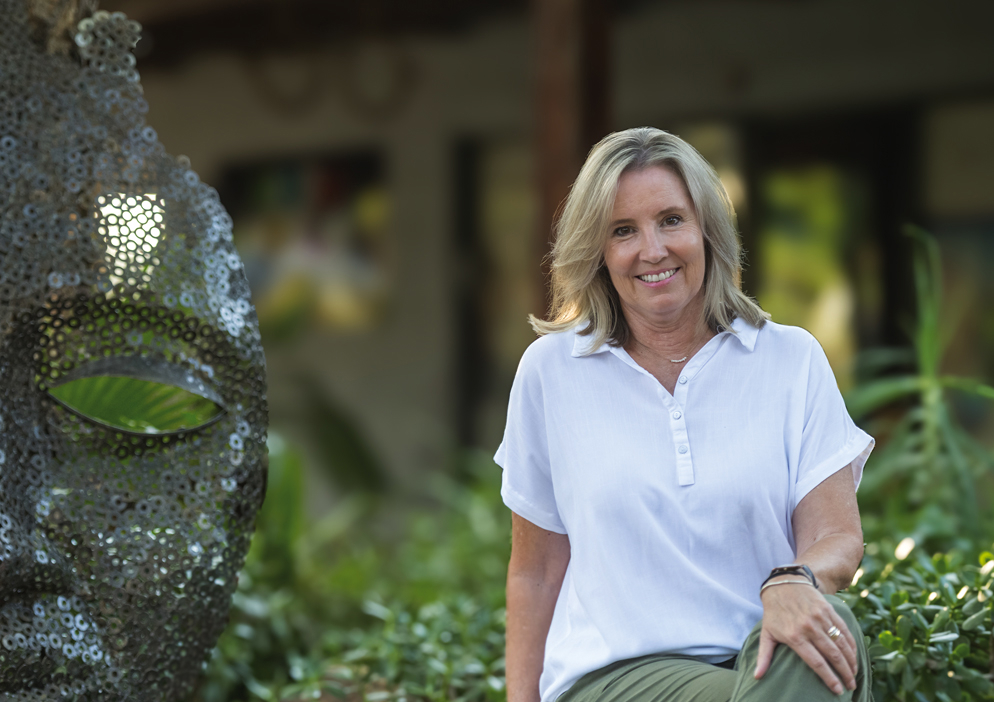House for sale in Raptors View Wildlife Estate

Exquisite Bush Retreat in Raptors Wildlife Estate
This exceptional bush home is truly in a class of its own—masterfully designed to offer the perfect blend of luxury, privacy, and immersion in nature. Situated in the heart of the sought-after Raptors View Wildlife Estate, this property has been thoughtfully crafted to elevate both everyday living and unforgettable entertaining.
The home's unique architectural design offers expansive living spaces and well-appointed en-suite bedrooms, creating a peaceful sanctuary for the entire family. At the center of the home lies a charming farm-style kitchen, complete with a walk-in pantry and separate scullery—ideal for those who love to cook and entertain.
A spacious undercover patio flows effortlessly into an open-air atrium featuring a beautifully positioned swimming pool, your own private oasis. An office with a bathroom is set off a second undercover entertainment area which includes a built-in kitchen and gas braai, opening through large stack doors onto a wooden deck with a firepit, perfectly placed for enjoying the tranquil bush views and the sounds of the wild.
Raptor's View Wildlife Estate is an exclusive residential estate on the edge of Hoedspruit – a small town nestled between Kruger National Park and the Blyde River Canyon. With over 1000 ha stocked with a large variety of plains game, residents can explore the estate on foot or bicycle safely. 24-hour controlled access security. The low-density estate has wonderful mountain views, the one-hectare stands are separated by game tracks and natural bush, giving owners both privacy and tranquility.
With its unmatched charm, character, and seamless indoor-outdoor living, this one-of-a-kind home offers a magical lifestyle in an extraordinary natural setting.
Features:
• 4 en-suite bedrooms
• Large open plan, dining room, lounge and kitchen with a double-sided fireplace in the center.
• Separate air-conditioned TV room.
• Art studio with lovely bay window and hot and cold water (could be a 5th bedroom).
• Study/office with bathroom (shower and toilet)
• Double garage, carport and storage room
• Solar System – 8kva inverter, 2 x 5.12 Kw/h batteries, 7 x 550W panels
• 2 x 2500L water tank with pressure pump
• Quart yard with laundry room and bathroom and access to the garage
• 5 x HHK lightning and earthing protection systems
• Aircon and fans throughout the home
• Guest toilet
Bushveld Living at its Best!
Listing details
Rooms
- 4 Bedrooms
- Main Bedroom
- Main bedroom with en-suite bathroom, air conditioner, ceiling fan, curtain rails, high ceilings, screeded floors, sliding doors and walk-in dressing room
- Bedroom 2
- Bedroom with en-suite bathroom, air conditioner, built-in cupboards, curtain rails, high ceilings, screeded floors and sliding doors
- Bedroom 3
- Bedroom with en-suite bathroom, air conditioner, built-in cupboards, curtain rails, high ceilings, screeded floors and sliding doors
- Bedroom 4
- Bedroom with en-suite bathroom, air conditioner, blinds, built-in cupboards, curtain rails, high ceilings and screeded floors
- 7 Bathrooms
- Bathroom 1
- Bathroom with bath, double basin, screeded floors, shower and toilet
- Bathroom 2
- Bathroom with basin, bath, screeded floors, shower and toilet
- Bathroom 3
- Bathroom with basin, bath, screeded floors, shower and toilet
- Bathroom 4
- Bathroom with basin, bath, screeded floors, shower and toilet
- Bathroom 5
- Bathroom with basin, screeded floors and toilet
- Bathroom 6
- Bathroom with basin, screeded floors, shower and toilet
- Bathroom 7
- Bathroom with basin, screeded floors, shower and toilet
- Other rooms
- Dining Room
- Open plan dining room with ceiling fan, chandelier, high ceilings, screeded floors, sliding doors and wood fireplace
- Family/TV Room
- Family/tv room with air conditioner, high ceilings, screeded floors and sliding doors
- Kitchen
- Open plan kitchen with ceiling fan, centre island, extractor fan, free standing oven, gas/electric stove, granite tops, high ceilings, kitchen-diner, screeded floors, walk-in pantry and wood finishes
- Living Room
- Living room with blinds, ceiling fan, curtain rails, high ceilings, screeded floors, sliding doors and wood fireplace
- Study
- Study with ceiling fan, high ceilings, screeded floors and sliding doors
- Hobby Room
- Hobby room with air conditioner, bay windows, built-in cupboards, curtain rails, high ceilings and screeded floors
- Indoor Braai Area
- Open plan indoor braai area with bar, ceiling fan, high ceilings, screeded floors and stacking doors
- Scullery
- Scullery with built-in cupboards, dish-wash machine connection, granite tops, screeded floors and wood finishes
- Storeroom
- Storeroom with screeded floors
Other features
We are your local property experts in Raptors View Wildlife Estate, South Africa
Belinda Barkas

Belinda Barkas
 GoldClub Agent
GoldClub AgentGoldClub status recognises the highest levels of service excellence and outstanding sales & rentals success for which the Pam Golding Properties brand renowned.
