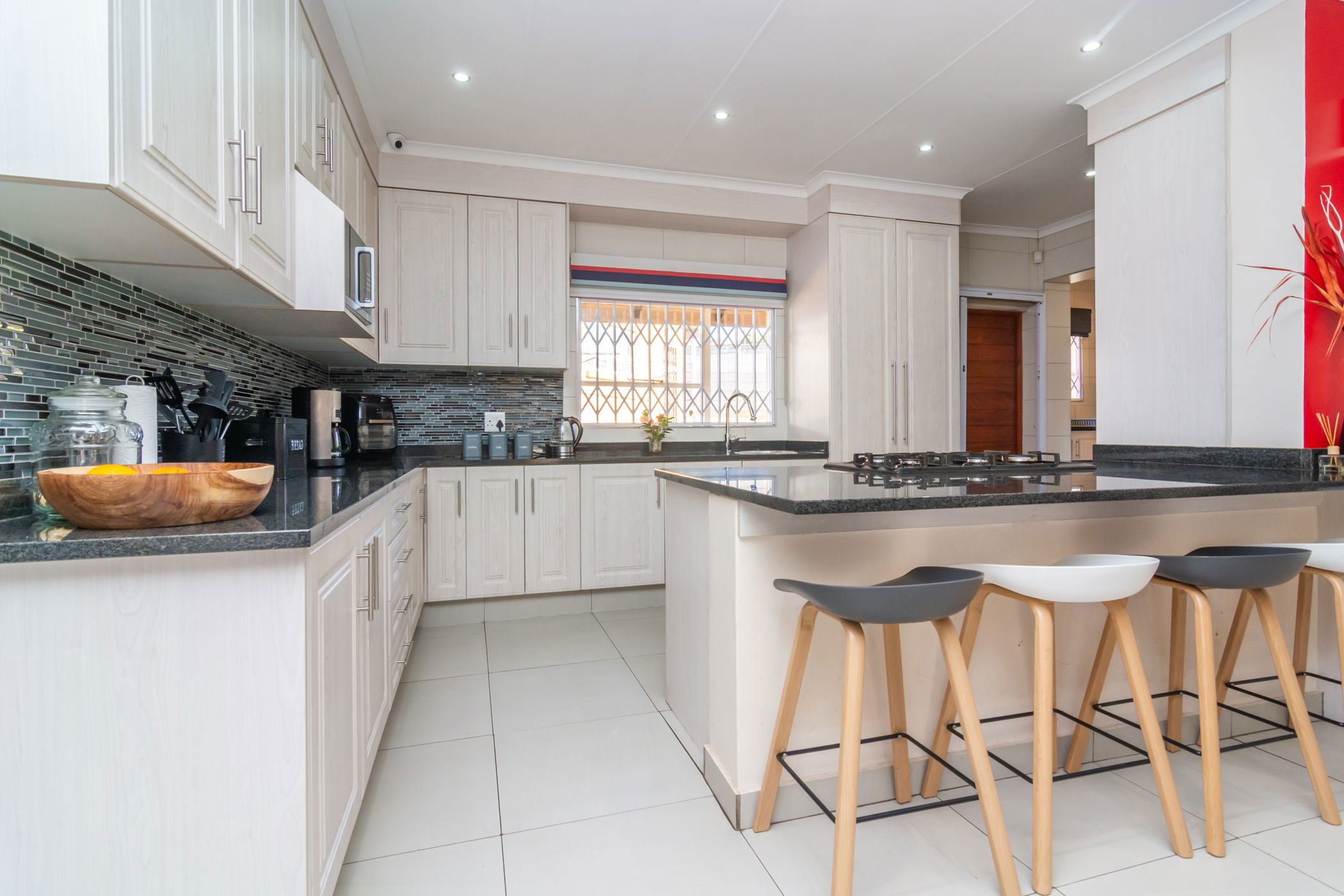House for sale in Rangeview

Face Brick Home on Large corner Stand – Prime Location
Exclusive Sole Mandate
Charming low-maintenance home perfectly positioned on a large corner stand, offering convenience just minutes from local schools and shopping centres.
Featuring five well-sized bedrooms, including main bedroom with en-suite, bedroom two and three with a shared full bathroom and privately situated off the lounge, the fourth and fifth bedroom with a shared bathroom and study nook.
Comfortable living with open-plan lounge and kitchen, complete with water filter system and large dining counter – perfect for casual meals or entertaining as well as separate scullery. Dining room flows effortlessly from the living area. The enclosed, covered patio with built-in braai extends your living space and overlooks the garden and lush greenery of the Botanical gardens just across the road, creating a peaceful setting for relaxation.
Additional features include:
Solar system comprising of 5kW hybrid inverter, 5kWh Lithium battery and 12 545 watt solar panels
Triple garage & triple carport
A spacious yard with plenty of potential
An ideal opportunity to own a family home in sought-after location.
Listing details
Rooms
- 5 Bedrooms
- Main Bedroom
- Main bedroom with en-suite bathroom, air conditioner, built-in cupboards, carpeted floors and curtain rails
- Bedroom 2
- Bedroom with built-in cupboards, carpeted floors and curtain rails
- Bedroom 3
- Bedroom with built-in cupboards, carpeted floors and curtain rails
- Bedroom 4
- Bedroom with built-in cupboards, carpeted floors and curtain rails
- Bedroom 5
- Bedroom with built-in cupboards, carpeted floors and curtain rails
- 3 Bathrooms
- Bathroom 1
- Bathroom with blinds, double basin, double vanity, shower, tiled floors and toilet
- Bathroom 2
- Bathroom with basin, bath, blinds, shower, tiled floors and toilet
- Bathroom 3
- Bathroom with basin, bath, blinds, tiled floors and toilet
- Other rooms
- Dining Room
- Dining room with curtain rails and tiled floors
- Kitchen
- Open plan kitchen with blinds, breakfast nook, gas hob, granite tops, melamine finishes, tiled floors and under counter oven
- Living Room
- Open plan living room with sliding doors and tiled floors
- Scullery
- Scullery with blinds, dish-wash machine connection, granite tops, tiled floors and tumble dryer connection

