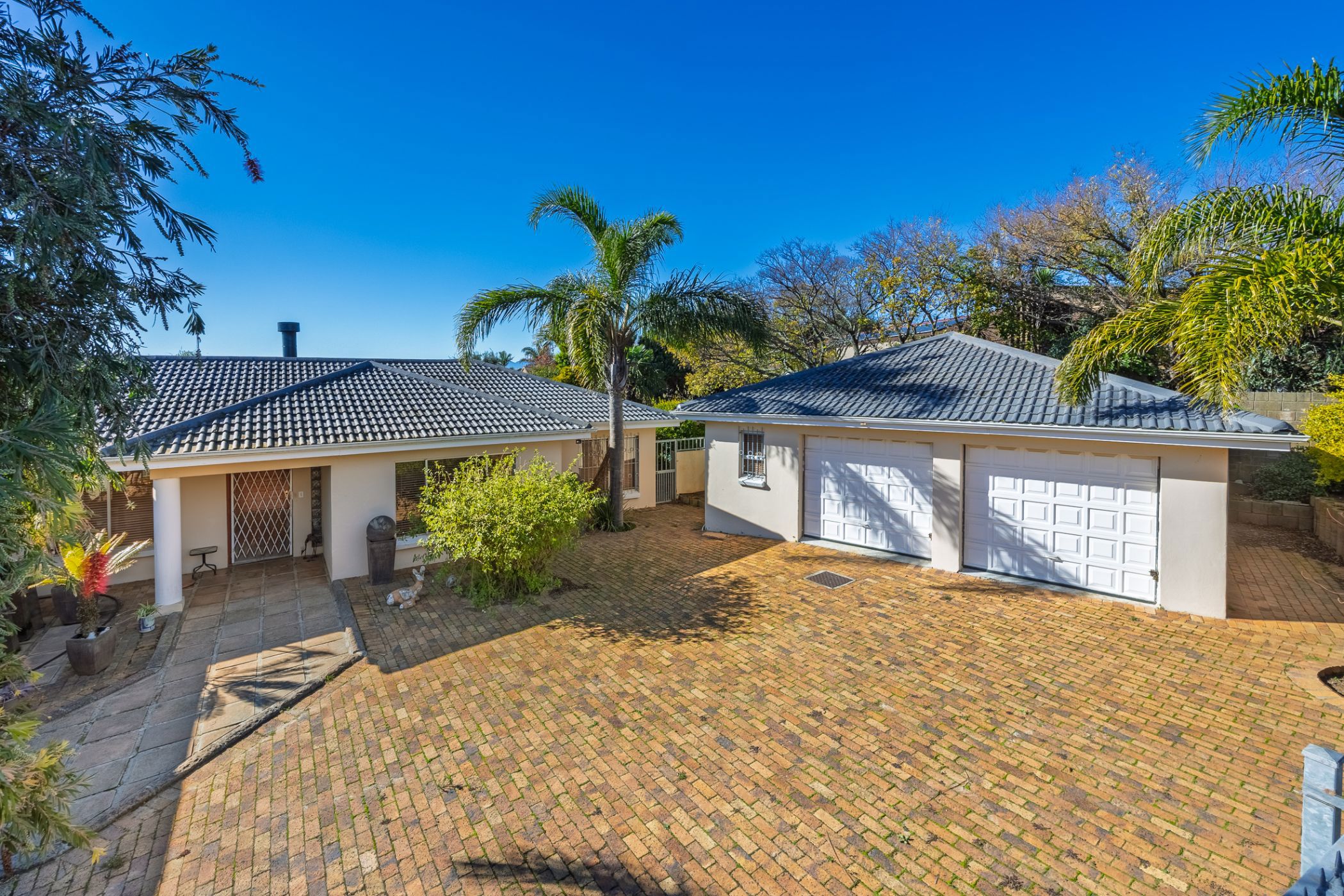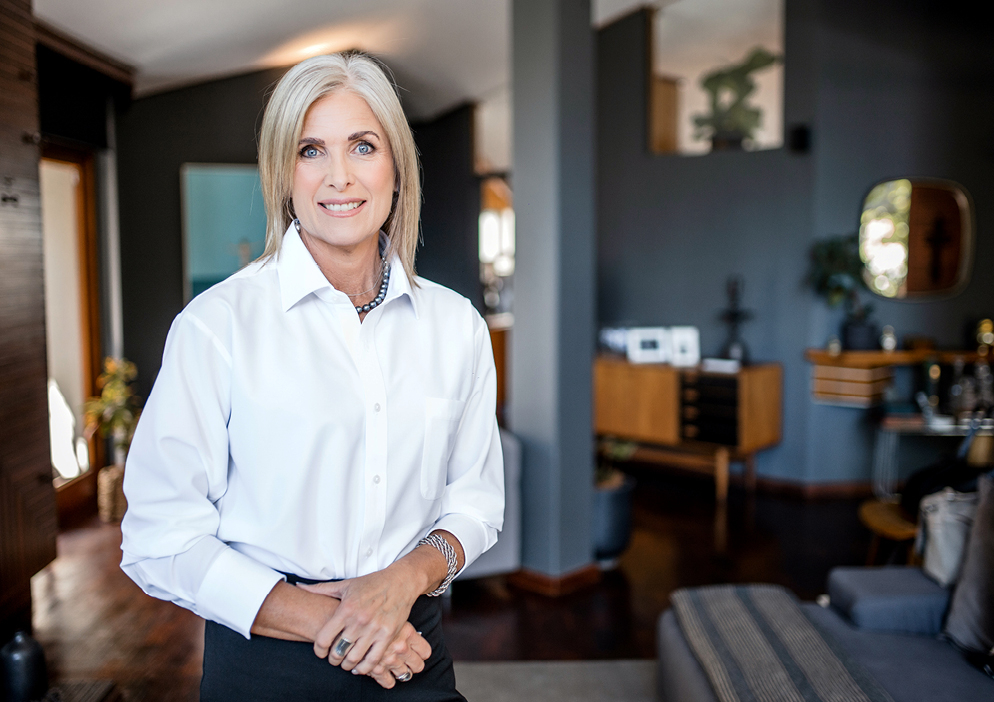House for sale in Protea Valley

Position with views IS Everything!
This sunny home, adjacent to a Protea Valley neighbourhood park, offers generous living spaces and excellent functionality, ideal for comfortable family living and entertaining.
It definitely needs to be renovated - use your creative flair to modernise this abode to your dream residence.
Key Features, apart from exceptional views over the Boland Mountains, are:
EXPANSIVE Living Areas: Includes a spacious lounge, open-plan family and dining room, plus an indoor braai room with sliding doors leading to the patio.
Gourmet KITCHEN: Well-appointed with ample cabinetry, a gas hob, double eye-level ovens, and a prep bowl. A large, separate scullery/laundry area provides added convenience.
FOUR Generously Sized BEDROOMS: Three of the bedrooms can easily accommodate king-size beds. Main Suite: Features an en-suite bathroom, a walk-in dressing room, and sliding doors for direct outdoor access.
Family & Guest Amenities: The remaining three bedrooms share a full family bathroom and a separate guest cloakroom.
Private Study: Includes built-in shelving—ideal for working from home.
Ample Parking & Garaging: Four garages, a triple carport frame, and additional secure parking behind gates.
Flexible Staff Accommodation: Staff quarters can be expanded into a flatlet for added versatility.
Protea Valley is an up-market and sought after, family friendly neighbourhood in the popular Northern Suburbs of Cape Town. Protea Valley boasts natural recreational facilities such as Majik Forest and Tygerberg Nature Reserve nearby. The Durbanville Wine farms, top class restaurants and Bellville Golf Course, are all in very close proximity. It falls in the feeder area of excellent schools, such as Kenridge, Welgemoed, DF Malan and Fairmont. Enjoy the convenience of Tygervalley, Willowbridge and Majic Forest shopping centres, easy access to the N1, a selection of medical care facilities and hospitals on your doorstep.
Viewing by Appointment Only – You Will Be Pleasantly Surprised!
Listing details
Rooms
- 4 Bedrooms
- Main Bedroom
- Main bedroom with en-suite bathroom, air conditioner, built-in cupboards, king bed, laminate wood floors, patio, sliding doors and walk-in closet
- Bedroom 2
- Bedroom with built-in cupboards, king bed, laminate wood floors, patio and sliding doors
- Bedroom 3
- Bedroom with king bed and laminate wood floors
- Bedroom 4
- Bedroom with built-in cupboards, laminate wood floors and single bed
- 3 Bathrooms
- Bathroom 1
- Bathroom with basin, bath, shower, tiled floors and toilet
- Bathroom 2
- Bathroom with basin, bath, blinds, shower, tiled floors and toilet
- Bathroom 3
- Bathroom with basin, tiled floors and toilet
- Other rooms
- Dining Room
- Open plan dining room with air conditioner, patio and tiled floors
- Family/TV Room
- Family/tv room with air conditioner and tiled floors
- Kitchen
- Kitchen with blinds, double eye-level oven, extractor fan, gas hob, granite tops and tiled floors
- Formal Lounge
- Formal lounge with air conditioner, blinds and tiled floors
- Study
- Study with built-in cupboards and tiled floors
- Indoor Braai Area
- Indoor braai area with patio, sliding doors, tiled floors and wood braai
- Laundry
- Laundry with granite tops, tiled floors, tumble dryer connection and washing machine connection
- Scullery
- Scullery with tiled floors and tumble dryer connection

