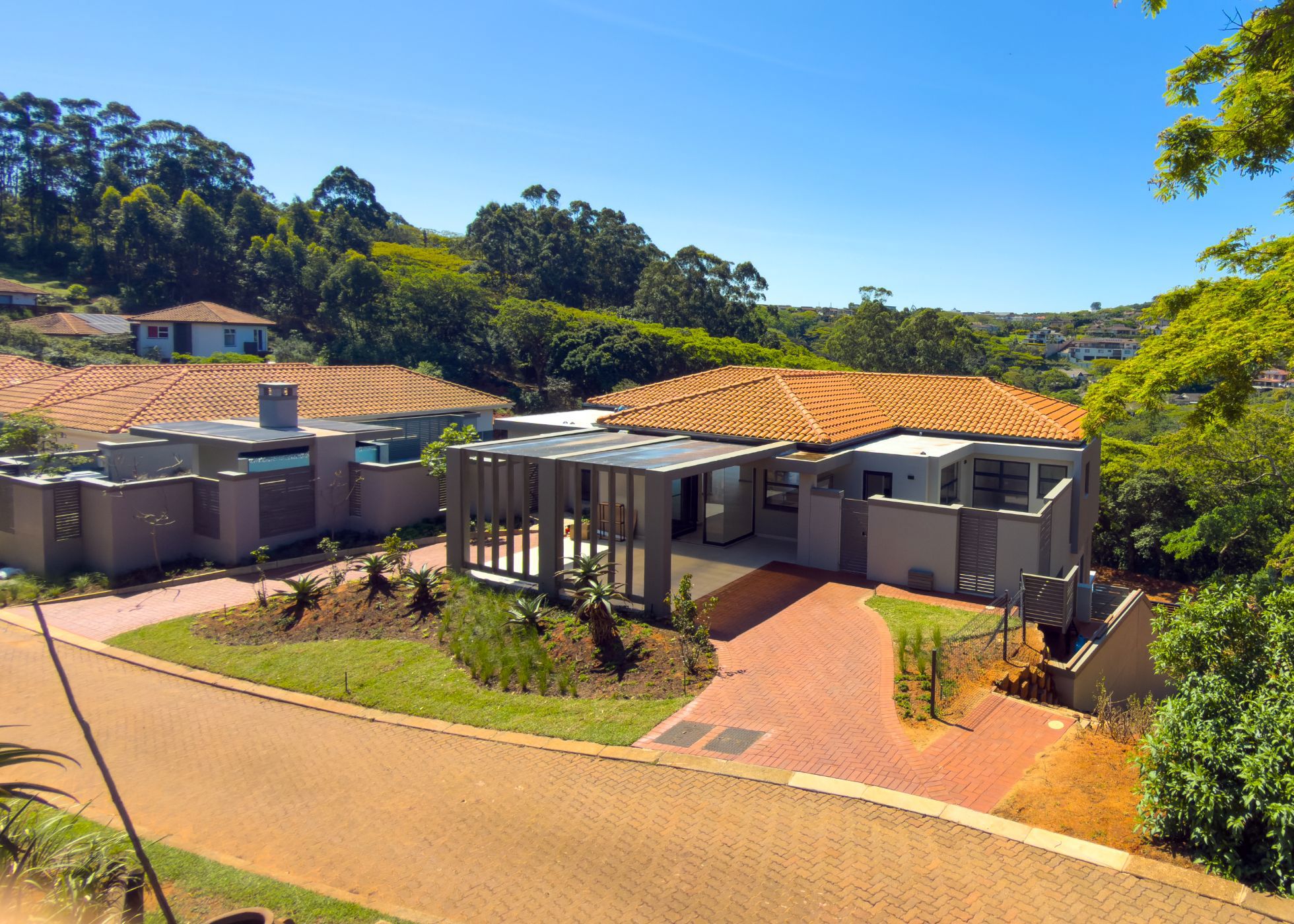House for sale in Port Zimbali

Brand new contemporary home - No transfer duty
Step into contemporary luxury living with this brand new four bedroom home direct from the developer. Designed with seamless indoor- outdoor flow, premium finishes and cutting edge convenience, this property offers the perfect blend of sophistication and eco conscious living. This architecturally designed triple storey home includes a lift from the top floor to the garages for your convenience.
Elegantly designed porte-cochere drive through at the front entrance and Hollywood style garaging which accommodates 8 vehicles plus space for golf carts/workshop or man cave
Property highlights include:
4 Spacious bedrooms each with en suite bathrooms & air conditioning which includes a guest suite and double volume state-of-the-art main bedroom with custom made fitted cabinetry and full luxury en suite bathroom. Access from the main bedroom onto a big private patio/garden with a beautiful water feature which overlooks stunning views. Gourmet fitted kitchen with Caesar stone counters & integrated appliances. Separate scullery. Double volume family TV lounge, study & kitchenette.
Entertainment at its best with sliding doors leading to the pool, koi tank and braai area. Additional extras include - built in TV cabinetry, Solar panels, inverter, ducted aircon & function control. Pet friendly for cats & medium/small dogs with permission. Don't miss out on this rare opportunity of owning a versatile, spacious and beautifully finished home in a sought after eco estate with 24 hour security and the convenience of being close to schools, hospitals & shopping centers. Please call me for an exclusive viewing.
Listing details
Rooms
- 4 Bedrooms
- Main Bedroom
- Open plan main bedroom with en-suite bathroom, air conditioner, double volume, king bed, sliding doors, tiled floors and walk-in dressing room
- Bedroom 2
- Bedroom with en-suite bathroom, air conditioner, patio, sliding doors, tiled floors and walk-in closet
- Bedroom 3
- Bedroom with en-suite bathroom, air conditioner, tiled floors and walk-in dressing room
- Bedroom 4
- Bedroom with en-suite bathroom, air conditioner, tiled floors and walk-in dressing room
- 4 Bathrooms
- Bathroom 1
- Bathroom with double basin, double shower, double vanity, double volume, tiled floors and toilet
- Bathroom 2
- Bathroom with basin, shower and toilet
- Bathroom 3
- Bathroom with air conditioner, basin, shower, tiled floors and toilet
- Bathroom 4
- Bathroom with bath, double basin, double shower, double vanity and toilet
- Other rooms
- Dining Room
- Open plan dining room with air conditioner, lift, stacking doors and tiled floors
- Entrance Hall
- Entrance hall with tiled floors
- Family/TV Room
- Open plan family/tv room with air conditioner, double volume, lift, sliding doors and tiled floors
- Kitchen
- Kitchen with air conditioner, breakfast bar, breakfast nook, caesar stone finishes, coffee machine, dish-wash machine connection, extractor fan, fridge / freezer, gas hob, gas/electric stove, in-situ coffee machine, tiled floors and tumble dryer connection
- Living Room
- Open plan living room with air conditioner, double volume, lift, stacking doors and tiled floors
- Study
- Study with built-in cupboards and tiled floors
- Scullery
- Scullery with caesar stone finishes, dish-wash machine connection and tiled floors
