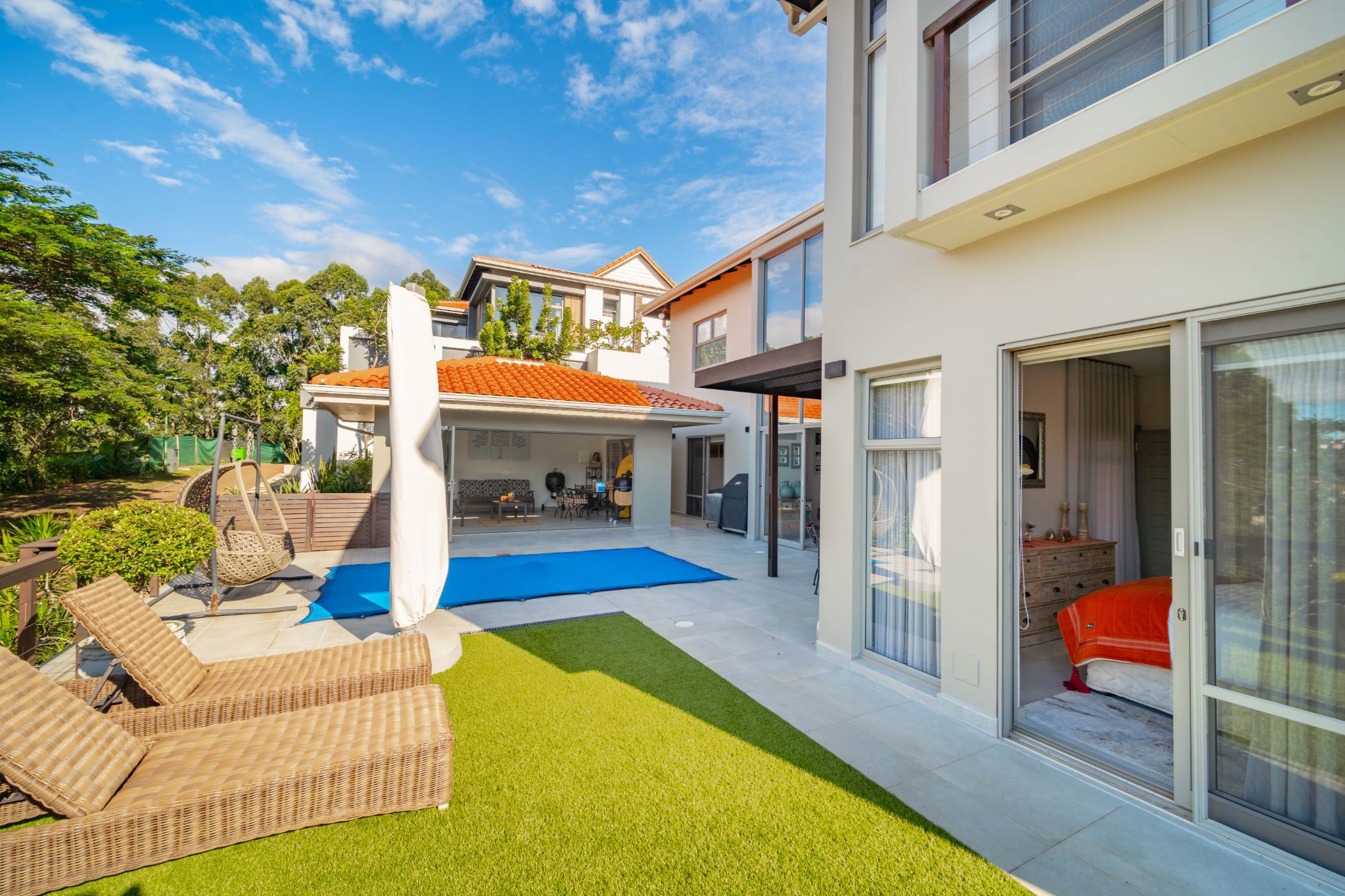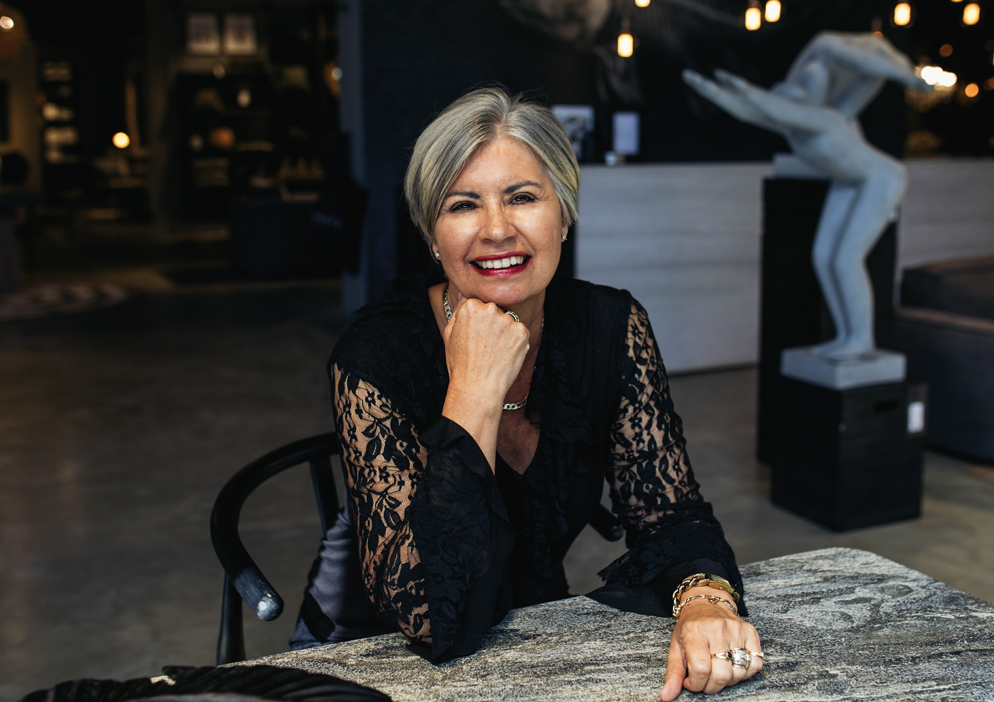House for sale in Port Zimbali

Port Zimbali Luxury Home- Dual Mandate
Discover the perfect fusion of style, space & comfort in this beautifully designed luxury double story home. Upper level boasts a formal elegant formal lounge & dining room with a modern, fully equipped kitchen and designed for seamless open plan living. The luxurious main bedroom, also on this level offers a full en suite bathroom and walk in dressing room, fit for a queen. Also on this level is the guest bathroom.
Downstairs is all about lifestyle and entertainment. Bathed in natural light from cleverly designed skylight & windows, a second family lounge opens onto a large entertainment lounge and kitchen fitted with a huge built in braai - perfect for hosting family and friends. A second dining area opens onto a feature waterfall & secluded atrium. Sliding doors open onto a patio area with a sparkling swimming pool and separate sunroom ideal for a snooker/pool room. Additionally, highlights include a guest suite with mes bathroom ideal for guests or an au pair. Integrated kitchen appliances, Air conditioning throughout, monkey guards, inverter, 40lt water tank, an option for a lift. Double garage and 6 off street parking. Clubhouse. Pet Friendly for cats & dogs with permission.
Don't miss out on this rare opportunity of owning a versatile, spacious and beautifully finished home in a sought after eco estate with 24 hour security and the convenience of being close to schools, Alberlito hospital & shopping centres. Please call me for an exclusive viewing.
Listing details
Rooms
- 5 Bedrooms
- Main Bedroom
- Main bedroom with en-suite bathroom, air conditioner, balcony, blinds, curtain rails, sliding doors, tiled floors, walk-in closet and walk-in dressing room
- Bedroom 2
- Bedroom with air conditioner, balcony, blinds, built-in cupboards, built-in cupboards and tiled floors
- Bedroom 3
- Bedroom with en-suite bathroom, air conditioner, built-in cupboards, queen bed, sliding doors and tiled floors
- Bedroom 4
- Bedroom with en-suite bathroom, air conditioner, built-in cupboards, queen bed, sliding doors and tiled floors
- Bedroom 5
- Bedroom with air conditioner, built-in cupboards, double bed and tiled floors
- 6 Bathrooms
- Bathroom 1
- Bathroom with basin, shower, tiled floors and toilet
- Bathroom 2
- Bathroom with basin and tiled floors
- Bathroom 3
- Bathroom with basin, bath, shower, sliding doors, tiled floors and toilet
- Bathroom 4
- Bathroom with basin, shower, tiled floors and toilet
- Bathroom 5
- Bathroom with basin, bath, shower, tiled floors and toilet
- Bathroom 6
- Bathroom with basin, bath, shower and tiled floors
- Other rooms
- Dining Room 1
- Open plan dining room 1 with sliding doors and tiled floors
- Dining Room 2
- Open plan dining room 2 with sliding doors and tiled floors
- Entrance Hall
- Entrance hall with staircase and tiled floors
- Family/TV Room
- Open plan family/tv room with air conditioner, stacking doors and tiled floors
- Kitchen
- Kitchen with air conditioner, blinds, caesar stone finishes, dish-wash machine connection, extractor fan, fridge / freezer, gas hob, microwave, oven and hob, tiled floors, under counter oven and walk-in pantry
- Living Room
- Open plan living room with air conditioner, blinds, sliding doors and tiled floors
- Formal Lounge
- Formal lounge with air conditioner, blinds, high ceilings, sliding doors and tiled floors
- Study
- Study with air conditioner and tiled floors
- Scullery
- Scullery with caesar stone finishes and tiled floors
- Entertainment Room
- Open plan entertainment room with blinds, internet port, skylight, sliding doors and tiled floors
- Recreation Room
- Recreation room with stacking doors and tiled floors
