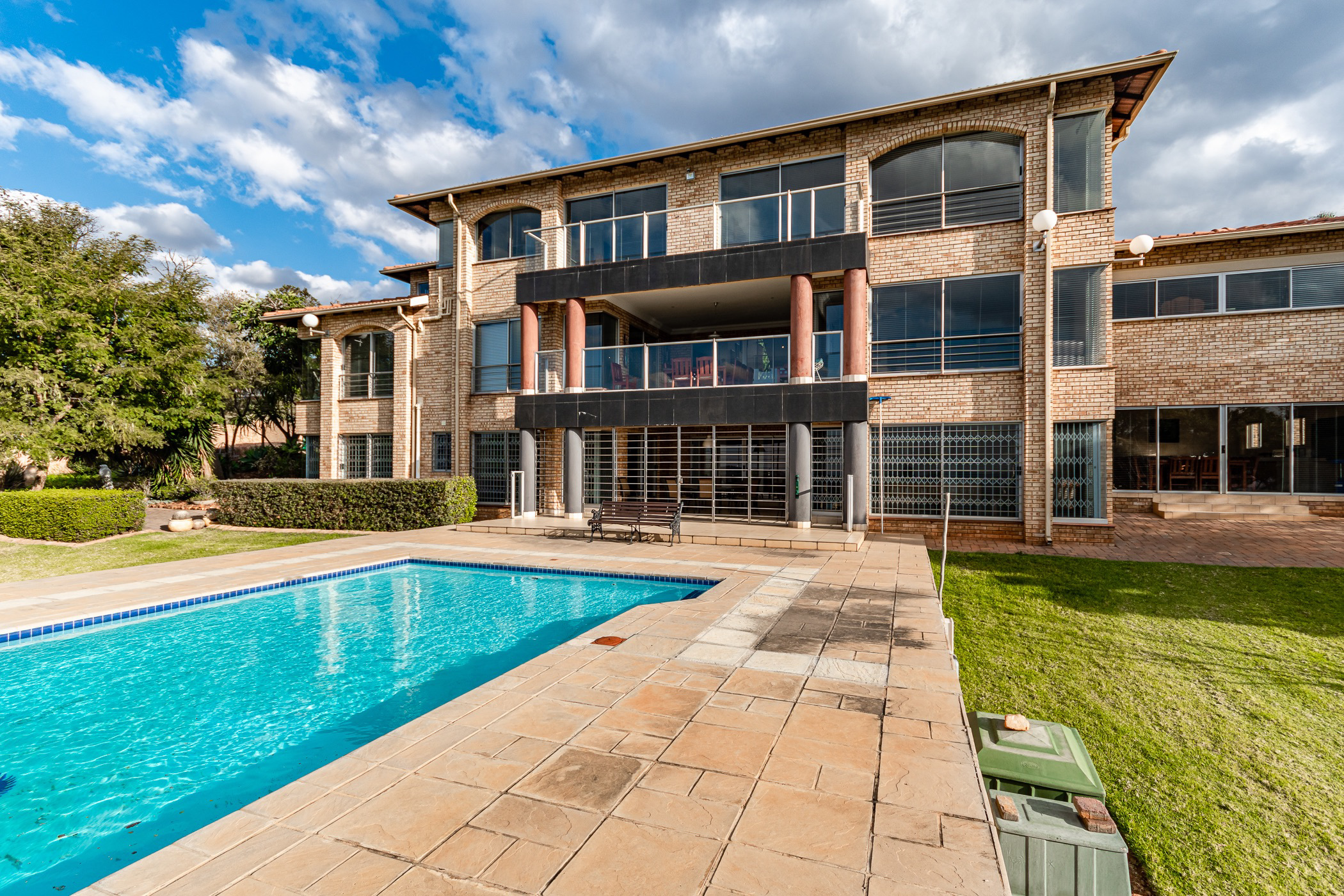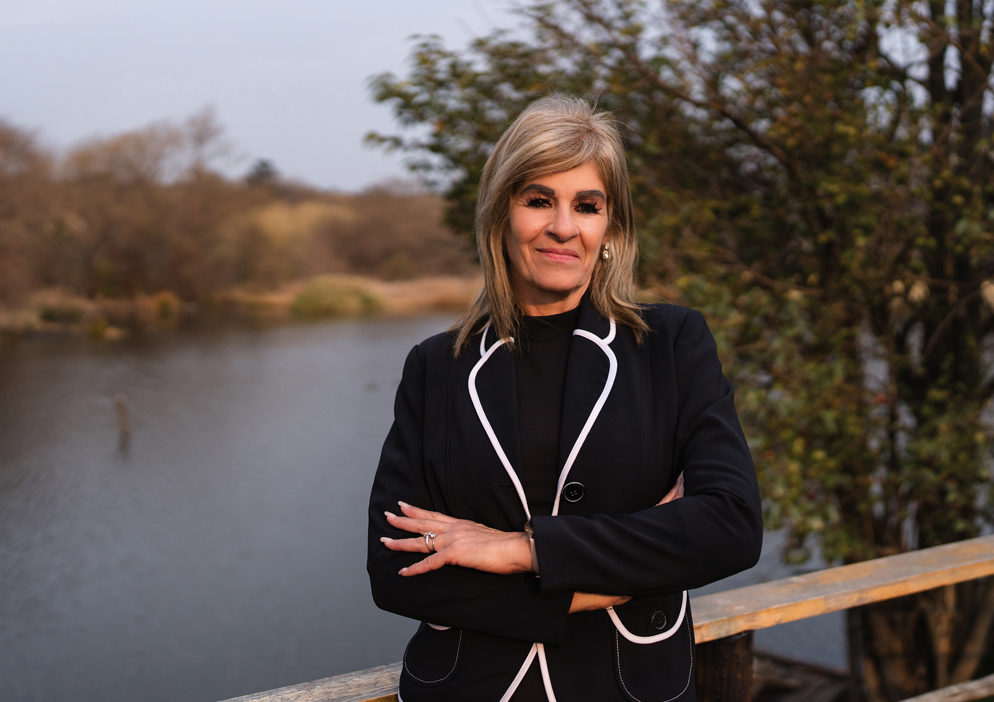House for sale in Poortview

This Expansive Panoramic View ! Magnificent Family Home or a Guest home for Investors
7 Convertible Bedrooms: Spacious rooms, each with en suite bathrooms, offering unparalleled privacy and luxury.
6 Modern Bathrooms: Featuring premium finishes and contemporary designs
TV Lounge and Pyjama Lounge for family relaxation.
2 Separate Dining Rooms, ideal for both formal and casual occasions.
Fitted Bar, perfect for hosting and entertaining guests.
Wine Cellar to showcase and preserve an extensive collection.
State-of-the-Art Kitchens:
Main Kitchen: Equipped with 2 ovens, microwave, warmer, gas and electric stoves, grill, and an industrial stainless steel fridge.
Secondary Kitchen: Complete with a gas stove and gas oven for additional functionality.
Double-Volume Entrance: A grand triple-volume foyer with a striking double staircase, exuding opulence.
Central Atrium: Floods the home with natural light, creating a serene and welcoming atmosphere.
Study/Home Office: Dedicated workspace for business or remote work.
Outdoor and Recreational Features
Covered Patio: With a built-in braai, ideal for outdoor entertainment.
Sparkling Pool and Separate Jacuzzi: Luxury features for relaxation and enjoyment.
Boma Area: A cozy firepit setting overlooking the lush landscaped gardens.
Gym Room: Fully equipped with high-end amenities for fitness enthusiasts.
Aviary: A unique feature for bird lovers and nature enthusiasts.
Fruit Trees, Vegetable Gardens, and Orchards: Self-sustaining produce, including nut trees.
Additional Features
Automated Sound System: Seamless entertainment throughout the home.
Central Vacuum System: Modern convenience for easy maintenance.
Water Security: Two strong boreholes and 2 x 10,000L JoJo water tanks.
Power Backup: A 50kVA generator, ensuring uninterrupted power supply.
Separate Dwellings: Additional accommodations, perfect for guests or rental income.
4-Car Garage: Ample parking and storage.
2 Full Helper's Quarters: Comfortable living spaces for staff.
Prime Location
Nature at Its Best: Only a 10-minute walk to the renowned Walter Sisulu National Botanical Gardens, offering tranquility and beauty.
Convenience: Walking distance to a healthcare center and other essential amenities.
Breathtaking Views: Surrounded by mountains and fresh air, offering a serene escape from urban life.
Why This Home Stands Out
For Entertainers: Multiple living and dining spaces, plus premium outdoor entertainment areas.
Self-Sustainability: Equipped with boreholes, JoJo tanks, and a generator, making it resilient and eco-friendly.
Luxury and Comfort: Every detail is designed for elegance and ease of living.
Investor's Dream: Potential to convert into a luxury guesthouse or boutique retreat.Nature Lover's Paradise: Fruit orchards, vegetable gardens, and scenic surroundings provide a connection to the outdoors.
Would you like to arrange a viewing or discuss the property's potential in more detail?
Listing details
Rooms
- 7 Bedrooms
- Main Bedroom
- Sound proof main bedroom with en-suite bathroom, air conditioner, balcony, bar, blinds, built-in cupboards, ceiling fan, combustion fireplace, curtains, double volume, enclosed balcony, fireplace, fitted bar, king bed, kitchenette, linen closet, m-net aerial, patio, queen bed, sliding doors, staircase, tiled floors, tv, under floor heating, walk-in closet and walk-in dressing room
- Bedroom 2
- Bedroom with built-in cupboards, queen bed and tiled floors
- Bedroom 3
- Bedroom with queen bed and tiled floors
- Bedroom 4
- Bedroom with built-in cupboards, queen bed and tiled floors
- Bedroom 5
- Bedroom with en-suite bathroom, balcony, king bed, tiled floors and walk-in closet
- Bedroom 6
- Bedroom with en-suite bathroom, queen bed and tiled floors
- Bedroom 7
- Bedroom with en-suite bathroom, queen bed and tiled floors
- 6 Bathrooms
- Bathroom 1
- Bathroom with basin, jacuzzi bath, steam shower, tiled floors and toilet
- Bathroom 2
- Bathroom with bidet, blinds, double basin, jacuzzi bath, patio, steam shower, tiled floors and toilet
- Bathroom 3
- Bathroom with balcony, basin, bath, jacuzzi bath, tiled floors and toilet
- Bathroom 4
- Bathroom with balcony, basin, jacuzzi bath, steam shower, tiled floors and toilet
- Bathroom 5
- Bathroom with basin, steam shower, tiled floors and toilet
- Bathroom 6
- Bathroom with shower, tiled floors and toilet
- Other rooms
- Dining Room 1
- Open plan dining room 1 with tiled floors
- Dining Room 2
- Open plan dining room 2 with tiled floors
- Entrance Hall
- Entrance hall with high ceilings and tiled floors
- Family/TV Room
- Open plan family/tv room with blinds, patio and tiled floors
- Kitchen 1
- Kitchen 1 with centre island, double eye-level oven, extractor fan, gas, gas hob, granite tops, tiled floors, walk-in pantry and wood finishes
- Kitchen 2
- Kitchen 2 with bar, breakfast bar, electric stove, extractor fan, fridge, granite tops, tiled floors and wood finishes
- Entertainment Room
- Entertainment room with bar, fitted bar and tiled floors
- Hobby Room
- Hobby room with linen closet and tiled floors
- Indoor Braai Area
- Indoor braai area with gas braai, sliding doors and tiled floors
- Laundry
- Laundry with tumble dryer connection and washing machine connection
- Office
- Office with tiled floors
- Scullery
- Scullery with dish-wash machine connection, granite tops, tiled floors and walk-in pantry
- Storeroom
- Studio
- Studio with tiled floors
