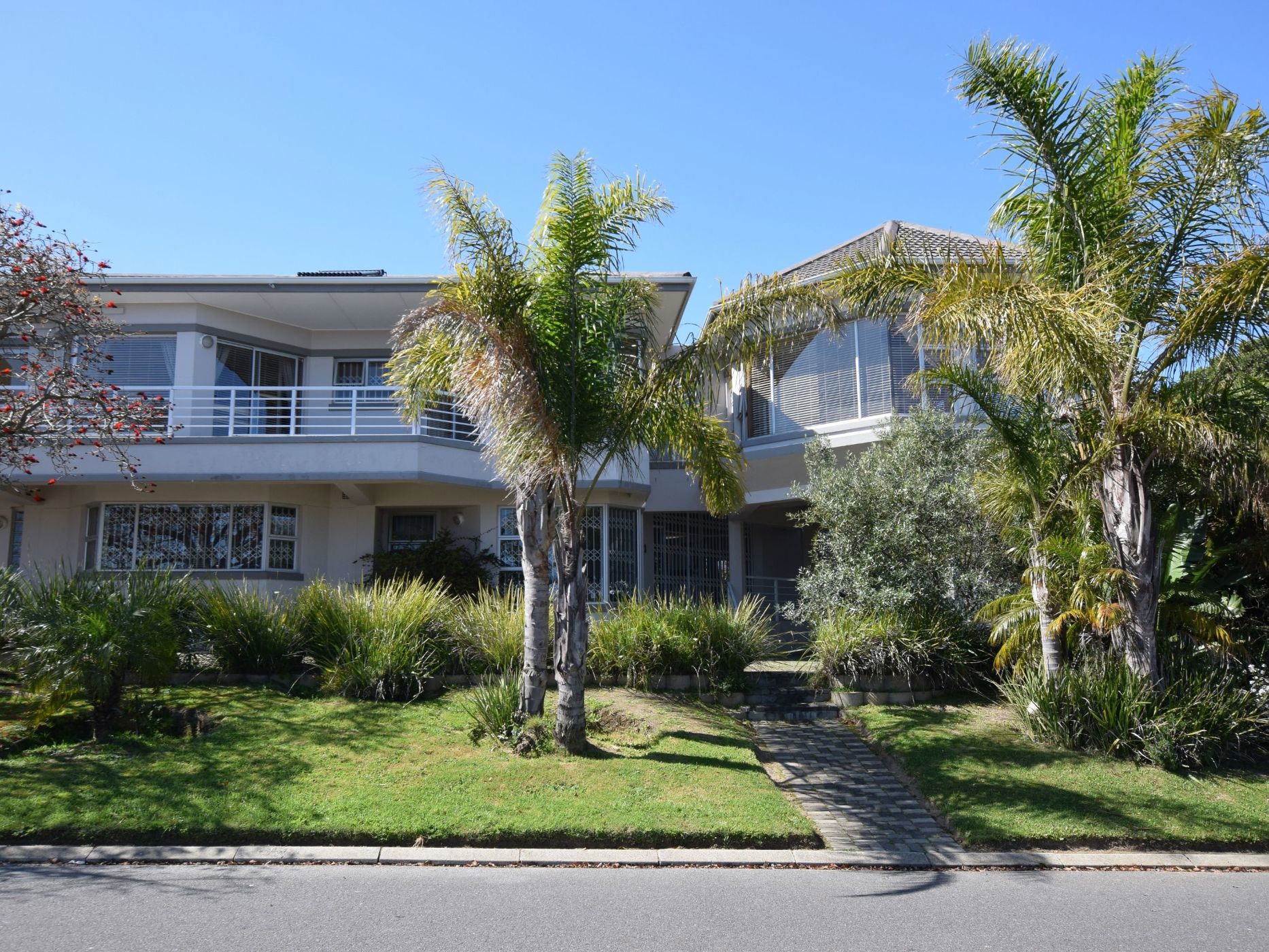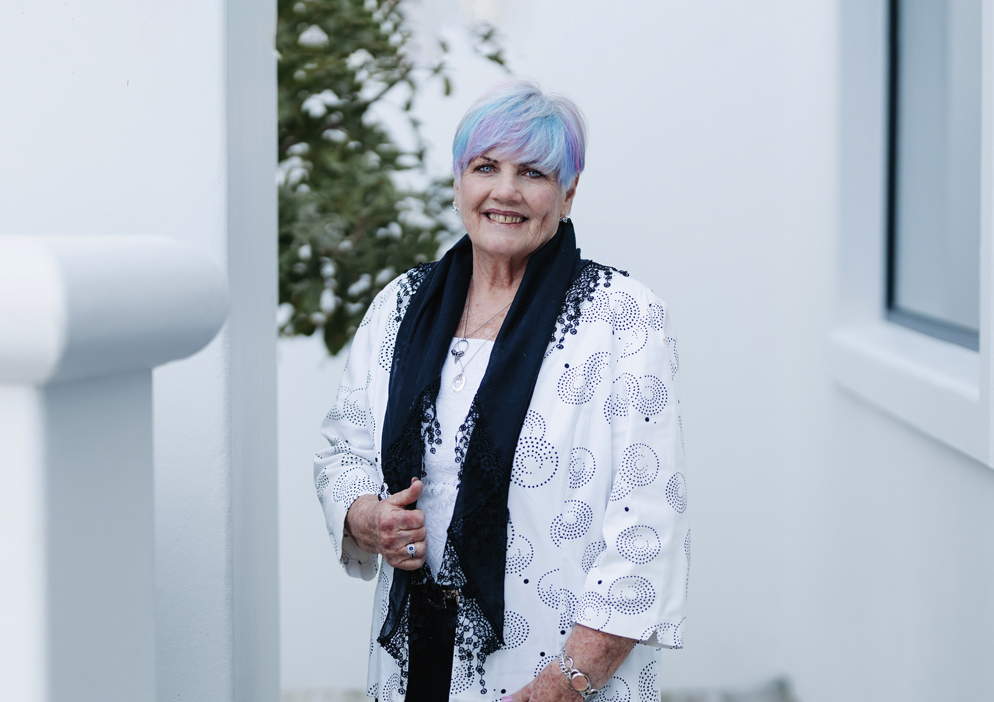House for sale in Plattekloof

Timeless Charm with Panoramic Views & Indoor Pool
This timeless classical home in the sought-after suburb of Plattekloof offers breathtaking 180° views and a versatile two-story layout. With double-volume ceilings and a suspended lounge, the property provides spacious living and excellent security, nestled in a quiet cul-de-sac close to essential amenities.
The large, tiled entrance hall flows into a light-filled family room, dining area, and braai room. The modern kitchen features wood cabinetry, granite countertops, a center island, and both gas and electric hobs. A separate scullery and laundry room with water points lead directly to the oversized garage and a covered outdoor courtyard.
To the right of the entrance, you'll find a private built-in bar and cozy family room with a wood-burning fireplace and sliding doors that open to a paved, low-maintenance garden. The double-door entrance also leads to a sunlit indoor pool, jacuzzi, and sauna.
The home offers 5 bedrooms with Origan Pine floors. On the ground floor, two double bedrooms include one with an en-suite and walk-in closet, while the other is adjacent to a family bathroom. Upstairs, the master suite boasts a dressing room, full bathroom, and balcony with panoramic views. Two additional bedrooms share a bathroom and access to a pajama lounge with access to a balcony
Additional features include a study, guest toilet, underfloor heating, a neutral color palette, and extra covered parking.
Contact me today to schedule your viewing
Listing details
Rooms
- 5 Bedrooms
- Main Bedroom
- Main bedroom with en-suite bathroom, air conditioner, blinds, built-in cupboards, curtain rails, walk-in closet and wooden floors
- Bedroom 2
- Bedroom with air conditioner, blinds, built-in cupboards, carpeted floors, curtain rails, patio and sliding doors
- Bedroom 3
- Bedroom with built-in cupboards, curtain rails, patio and wooden floors
- Bedroom 4
- Bedroom with built-in cupboards, ceiling fan and wooden floors
- Bedroom 5
- Bedroom with en-suite bathroom, air conditioner, blinds, built-in cupboards, ceiling fan and walk-in closet
- 4 Bathrooms
- Bathroom 1
- Bathroom with double basin, shower, tiled floors and toilet
- Bathroom 2
- Bathroom with basin, blinds, shower, toilet and travertine floors
- Bathroom 3
- Bathroom with double basin, jacuzzi bath, shower, tiled floors and toilet
- Bathroom 4
- Bathroom with basin, tiled floors and toilet
- Other rooms
- Dining Room
- Open plan dining room with tiled floors
- Entrance Hall
- Entrance hall with tiled floors
- Family/TV Room 1
- Open plan family/tv room 1 with tiled floors
- Family/TV Room 2
- Open plan family/tv room 2 with fitted bar, patio, sliding doors, tiled floors and wood fireplace
- Kitchen
- Open plan kitchen with blinds, centre island, extractor fan, eye-level oven, gas hob, marble tops and tiled floors
- Living Room
- Living room with balcony, blinds, curtain rails, sliding doors and tiled floors
- Study
- Study with blinds and carpeted floors
- Guest Cloakroom
- Guest cloakroom with tiled floors
- Indoor Braai Area
- Indoor braai area with tiled floors
- Pyjama Lounge
- Pyjama lounge with chandelier and patio
- Scullery
- Scullery with dish-wash machine connection and tiled floors
- Sound Room
- Laundry
- Laundry with tumble dryer connection and washing machine connection
