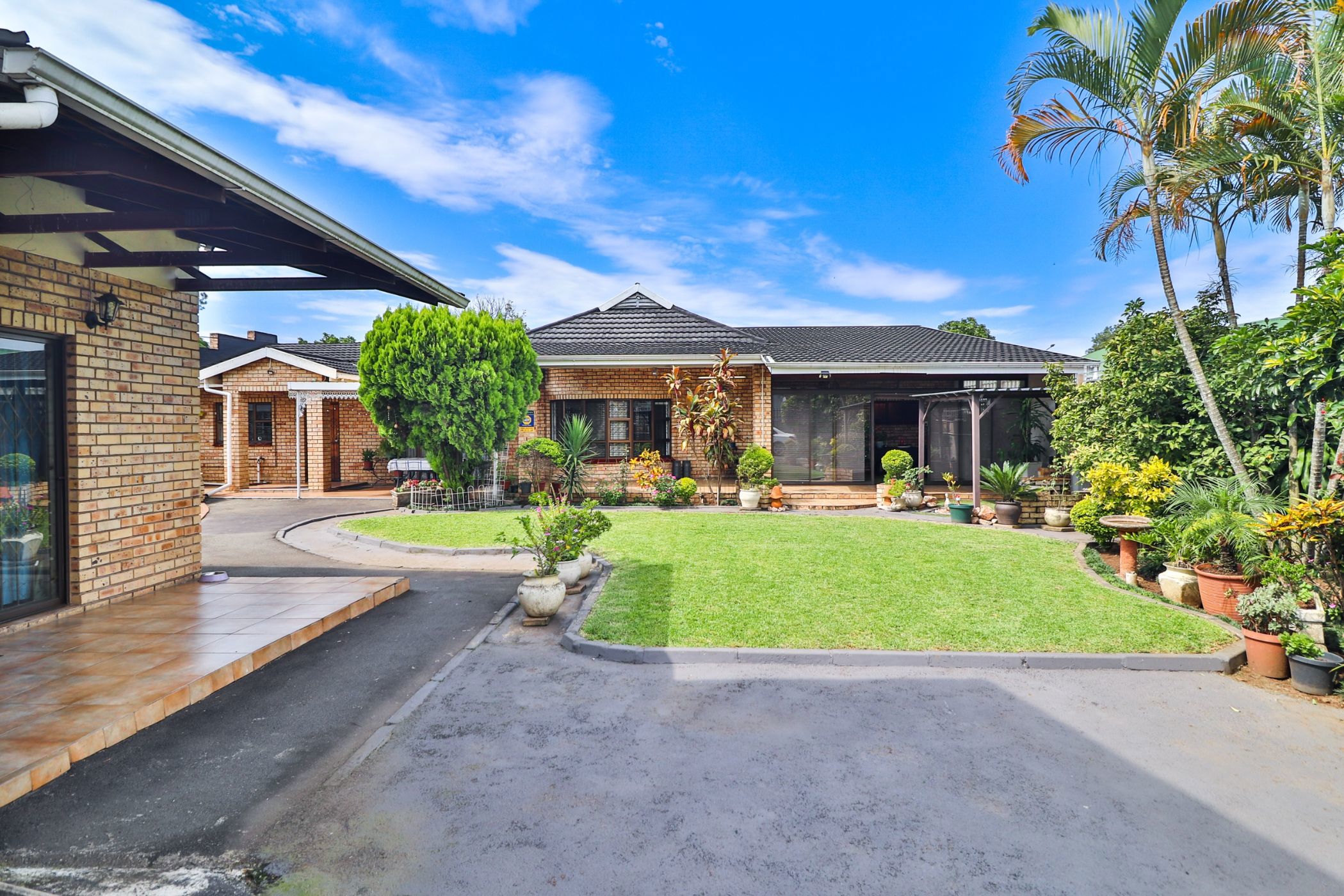House for sale in Pietermaritzburg Central

Discover Tranquility in the Heart of Town
A masterpiece of design and character, this architecturally stunning family home is a rare find in the heart of Pietermaritzburg Central Area. First time on the market in nearly 35 years, this grand home offers an exceptional combination of charm, space, and functionality, making it ideal for large families and those who work from home. Situated in an exclusive and prime location of Pietermaritzburg Central and surrounded by mature neighbourhood where peace meets safety. The property is within easy reach of top local schools and major commercial hubs.
The heart of the home is undoubtedly the kitchen, a culinary haven boasting granite countertops, built-in HOB, undercounter oven, and a convenient separate large dining area. Whether you've whipped up a quick breakfast or prepared a gourmet feast, this kitchen is sure to inspire your inner chef.
Upon arrival, the home immediately impresses with its stately curb appeal, accentuated by a sweeping driveway that leads to a double automated garage fully tiled, with direct access into the flatlet generating an income of R5 500pm in extent 120sq metres and fully fitted kitchen and walk in closet in the bedroom and a well-positioned lounge with the guest toilet.
The home features three spacious bedrooms, a study or a 4th bedroom. including two en-suite and a fully fitted bathroom for guests which is wheelchair friendly. Imagine waking up to the soft sunlight filtering through the windows or enjoying a relaxing soak in the tub after a long day. What's more, the main bedroom graciously opens onto the inviting entertainer's patio fully enclosed with aluminum doors and blinds which then flows into a landscaped garden and a covered potjie area giving this home a seamless blend of indoor-outdoor living, where you can relish the gentle breeze and bask in the natural beauty right from the comfort of your own home.
The second entertainment area hosting a well-designed double BBQ area to wine and dine on a lazy weekend with family or friends in a serene and private space of the yard.
This home is completely revamped by the owner for years who is retired and is looking to downsize. It boosts a brand-new Holley Harvey roof, new trusses, plumbing and electrically in both buildings.
Owner's pleasure is the security enjoyed for the past 34 years with no interference from the outside intruders which were of paramount importance with a wireless alarm system, expandable security gates, burglar bars, security beams, and a camera system. Ideally located near top schools, shopping centres, and major access routes, this home is must-see. Contact me today to arrange a viewing!
Listing details
Rooms
- 4 Bedrooms
- Main Bedroom
- Main bedroom with air conditioner, blinds, ceiling fan, curtain rails, high ceilings, laminate wood floors and walk-in closet
- Bedroom 2
- Bedroom with blinds, built-in cupboards, ceiling fan, high ceilings and laminate wood floors
- Bedroom 3
- Bedroom with blinds, built-in cupboards, ceiling fan, high ceilings and laminate wood floors
- Bedroom 4
- Bedroom with tiled floors and walk-in closet
- 3 Bathrooms
- Bathroom 1
- Bathroom with basin, bath, shower, tiled floors and toilet
- Bathroom 2
- Bathroom with basin, blinds, high ceilings, shower, tiled floors and toilet
- Bathroom 3
- Bathroom with basin, blinds, high ceilings, shower, tiled floors and toilet
- Other rooms
- Dining Room
- Dining room with blinds, high ceilings and tiled floors
- Kitchen
- Open plan kitchen with blinds, breakfast nook, extractor fan, granite tops, high ceilings, oven and hob, tiled floors and under counter oven
- Formal Lounge
- Open plan formal lounge with air conditioner, blinds, high ceilings, laminate wood floors and wood fireplace
- Study
- Study with blinds, high ceilings and laminate wood floors
