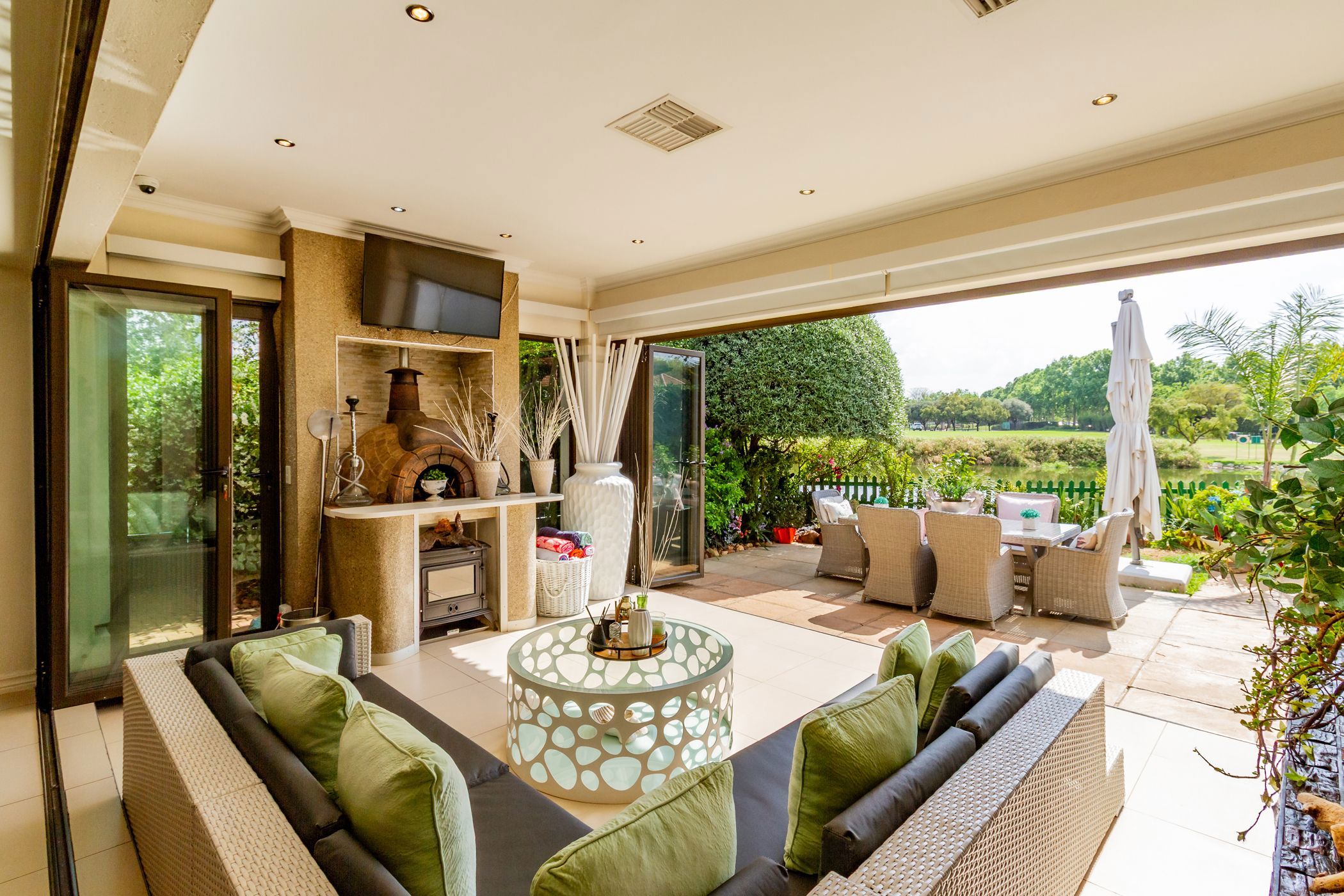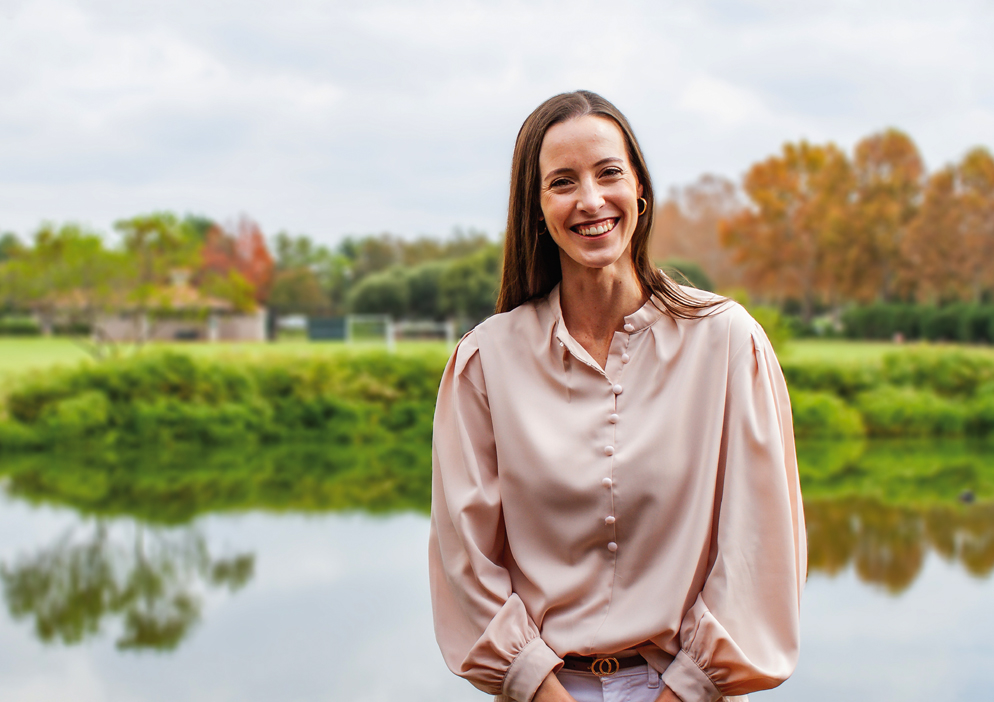House for sale in Pecanwood

Modern Family Home on Majestic Inland Lake
This home combines modern design with clever use of space and natural light. The layout allows for easy living, with open-plan areas that connect to the outdoors.
The lounge and dining area open to an enclosed patio that overlooks the swimming pool and the Village Green. A built-in pizza hut and combustion oven makes it the perfect spot for relaxed family evenings or entertaining friends. The newly-renovated kitchen is well-planned with timeless finishes and features a separate pantry and a scullery.
There are four en-suite bedrooms, each opening onto its own garden area, giving everyone space and privacy. The main bedroom enjoys a quiet position with views over the pool and inland lake.
Additional extras include two 1000L JoJo tanks, generator ready and a double garage.
In addition to golf, the estate offers a wide range of amenities to enhance your quality of life. Residents have access to a gym, tennis courts, swimming pool and a clubhouse that hosts a variety of social events and activities. There is also a private school, Pecanwood College, located adjacent to the Estate. For those who enjoy water sports, the nearby Hartbeespoort Dam and surroundings, offers opportunities for boating, fishing, hiking and other adventures.
View by appointment only.
Key features
- Inland lake views
- Built-in pizza hut
- JoJo tanks
- Generator ready
Listing details
Rooms
- 4 Bedrooms
- Main Bedroom
- Main bedroom with en-suite bathroom, air conditioner, blinds, built-in cupboards, high ceilings, laminate wood floors and stacking doors
- Bedroom 2
- Bedroom with en-suite bathroom, air conditioner, blinds, built-in cupboards, high ceilings, laminate wood floors and sliding doors
- Bedroom 3
- Bedroom with en-suite bathroom, blinds, built-in cupboards, high ceilings, laminate wood floors and sliding doors
- Bedroom 4
- Bedroom with en-suite bathroom, air conditioner, blinds, built-in cupboards, high ceilings, laminate wood floors and sliding doors
- 4 Bathrooms
- Bathroom 1
- Bathroom with bath, double basin, double vanity, shower, tiled floors and toilet
- Bathroom 2
- Bathroom with basin, bath, high ceilings, tiled floors and toilet
- Bathroom 3
- Bathroom with basin, blinds, high ceilings, shower, tiled floors and toilet
- Bathroom 4
- Bathroom with basin, blinds, high ceilings, shower, tiled floors and toilet
- Other rooms
- Dining Room
- Open plan dining room with high ceilings and tiled floors
- Entrance Hall
- Entrance hall with high ceilings and tiled floors
- Family/TV Room
- Open plan family/tv room with blinds, high ceilings, stacking doors and tiled floors
- Kitchen
- Open plan kitchen with caesar stone finishes, centre island, convection oven, extractor fan, free standing oven, gas hob, glass hob, high gloss cupboards and tiled floors
- Entertainment Room
- Entertainment room with combustion fireplace, stacking doors and tiled floors
- Guest Cloakroom
- Guest cloakroom with basin, high ceilings, tiled floors and toilet
- Scullery
- Scullery with built-in cupboards, caesar stone finishes, dish-wash machine connection, high ceilings, high gloss cupboards, pantry and tiled floors
