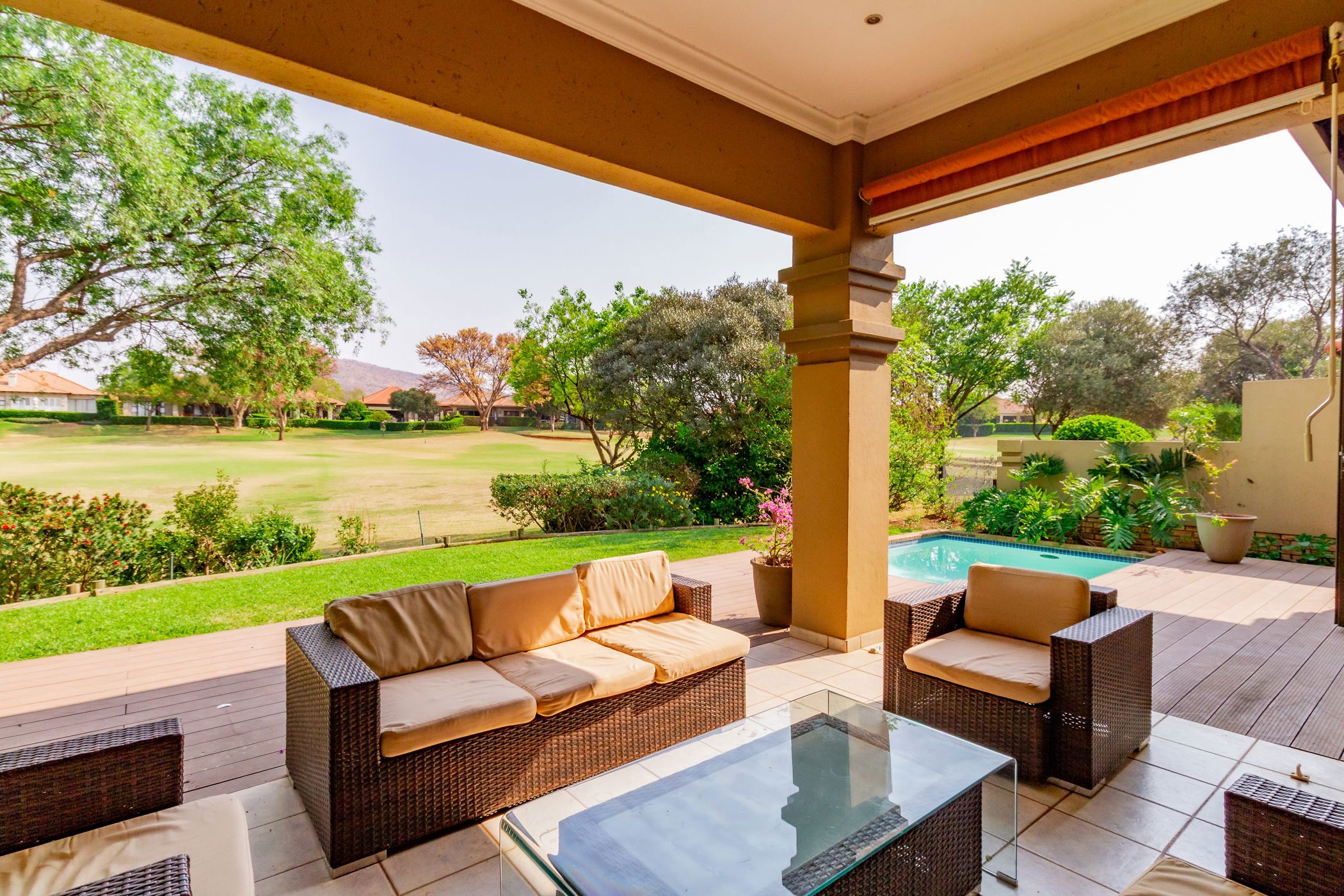House for sale in Pecanwood

Everyday Living with Golf Course Views
This home is designed for relaxed, everyday living. The open-plan lounge and dining areas flow into a well-appointed kitchen with generous storage and a scullery to keep things practical. Step outside to the undercover patio where a gas braai and sweeping views of the golf course set the scene for effortless entertaining. The garden and pool provide plenty of space for children to enjoy the outdoors.
All three bedrooms are tucked away from the main living spaces for peace and quiet. Two feature en-suite bathrooms, while the third shares a full bathroom with guests.
In addition to golf, the estate offers a wide range of amenities to enhance your quality of life. Residents have access to a gym, tennis courts, swimming pool and a clubhouse that hosts a variety of social events and activities. There is also a private school, Pecanwood College, located adjacent to the Estate. For those who enjoy water sports, the nearby Hartbeespoort Dam and surroundings, offers opportunities for boating, fishing, hiking and other adventures.
Get in touch today to arrange your private viewing.
Listing details
Rooms
- 3 Bedrooms
- Main Bedroom
- Main bedroom with en-suite bathroom, blinds, built-in cupboards, curtain rails, high ceilings, laminate wood floors and sliding doors
- Bedroom 2
- Bedroom with built-in cupboards, curtain rails, high ceilings and laminate wood floors
- Bedroom 3
- Bedroom with en-suite bathroom, built-in cupboards, curtain rails, high ceilings, laminate wood floors and sliding doors
- 3 Bathrooms
- Bathroom 1
- Bathroom with bath, blinds, double basin, high ceilings, shower, tiled floors and toilet
- Bathroom 2
- Bathroom with bath, blinds, double basin, high ceilings, shower, tiled floors and toilet
- Bathroom 3
- Bathroom with bath, curtain rails, high ceilings, shower, tiled floors and toilet
- Other rooms
- Dining Room
- Open plan dining room with curtain rails, stacking doors and tiled floors
- Entrance Hall
- Open plan entrance hall with tiled floors
- Family/TV Room
- Open plan family/tv room with blinds, curtain rails, gas fireplace, high ceilings, stacking doors and tiled floors
- Kitchen
- Open plan kitchen with blinds, breakfast bar, centre island, extractor fan, gas hob, granite tops, high ceilings, melamine finishes, tiled floors, under counter oven and wall heater
- Scullery
- Scullery with blinds, dish-wash machine connection, granite tops, high ceilings, melamine finishes and tiled floors
