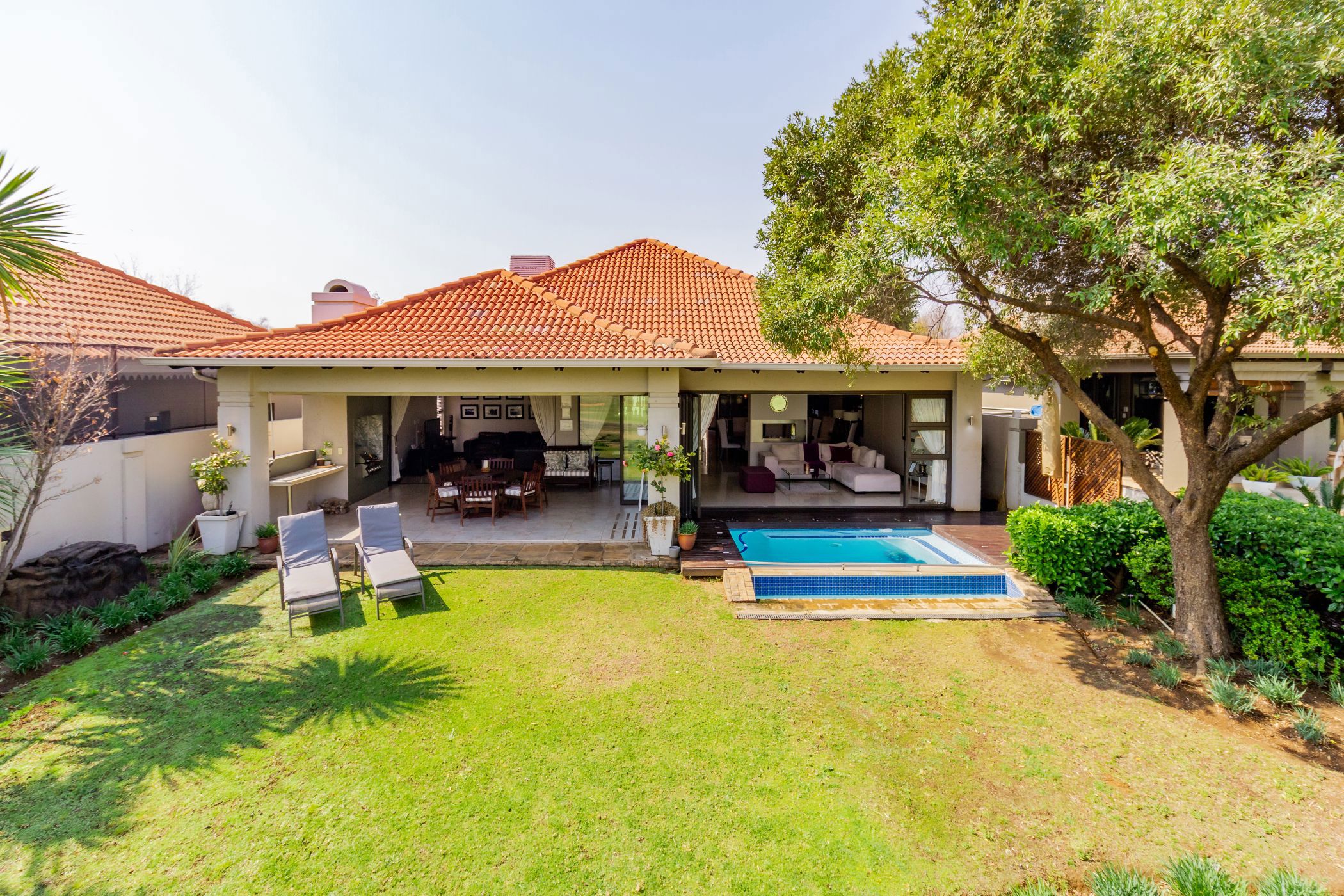House for sale in Pecanwood

Elegant Living, Entertaining Made Easy
Exclusive Mandate.
A welcoming entrance hall leads into open-plan living spaces designed for everyday comfort and easy entertaining. The dining and lounge areas share a dual gas fireplace, creating the perfect spot for family meals or relaxed evenings. The kitchen features ample cupboard space, a centre island with a gas stove, and a scullery for added convenience.
A separate TV room with sliding doors and an adjoining bar offers privacy when needed. Outside, the covered braai area with gas braai and weatherproof blinds opens onto a wooden deck, rim-flow pool, and garden. This is the perfect space to unwind or host friends.
Four en-suite bedrooms are set at the back of the home. Three are inside the house, while the fourth, with its own entrance, is ideal as a guest suite, study, or staff accommodation.
The garage has been extended to include space for a golf cart or extra storage.
Call today to arrange your exclusive viewing.
Listing details
Rooms
- 4 Bedrooms
- Main Bedroom
- Main bedroom with en-suite bathroom, built-in cupboards, curtain rails, laminate wood floors and sliding doors
- Bedroom 2
- Bedroom with en-suite bathroom, built-in cupboards, curtain rails and laminate wood floors
- Bedroom 3
- Bedroom with en-suite bathroom, built-in cupboards, curtain rails and laminate wood floors
- Bedroom 4
- Bedroom with en-suite bathroom, built-in cupboards, curtain rails and laminate wood floors
- 4 Bathrooms
- Bathroom 1
- Bathroom with basin, bath, blinds, double vanity, shower, tiled floors and toilet
- Bathroom 2
- Bathroom with basin, blinds, shower, tiled floors and toilet
- Bathroom 3
- Bathroom with basin, blinds, shower, tiled floors and toilet
- Bathroom 4
- Bathroom with basin, blinds, shower, tiled floors and toilet
- Other rooms
- Dining Room
- Open plan dining room with gas fireplace and tiled floors
- Entrance Hall
- Entrance hall with built-in cupboards and tiled floors
- Family/TV Room
- Family/tv room with blinds, curtain rails, stacking doors and tiled floors
- Kitchen
- Open plan kitchen with caesar stone finishes, centre island, convection oven, extractor fan, eye-level oven, gas hob, melamine finishes and tiled floors
- Living Room
- Open plan living room with curtain rails, gas fireplace, stacking doors and tiled floors
- Entertainment Room
- Open plan entertainment room with bar and tiled floors
- Guest Cloakroom
- Guest cloakroom with basin, blinds, tiled floors and toilet
- Scullery
- Scullery with caesar stone finishes, dish-wash machine connection, melamine finishes and tiled floors
