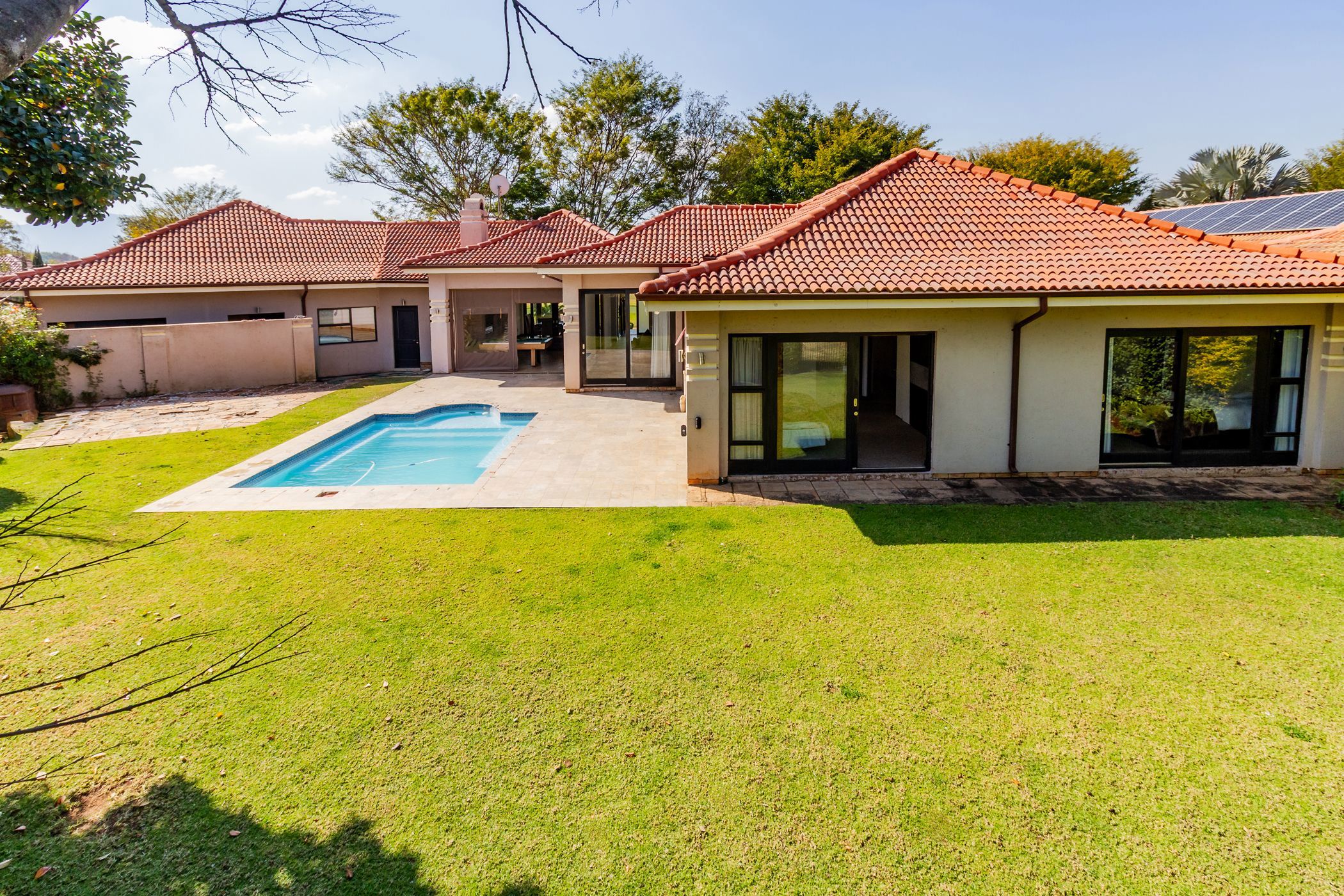House for sale in Pecanwood

Remarkable Home on Double Stand
Positioned over two stands between the prestigious Pecanwood Golf Course and its driving range, this exceptional home offers uninterrupted views and a lifestyle of space and comfort.
Upon entry, the dining area welcomes you to the right, seamlessly connecting to a well-appointed kitchen that includes a pantry, scullery, and direct access from the garage — making daily living and grocery runs effortless. The kitchen also allows space for a second, informal dining setup.
From the dining area, sliding doors open to the enclosed braai room where you can entertain year-round. Whether enjoying summer afternoons around the sparkling pool or creating a warm and cosy setting in winter by closing the canvas blinds, this space caters to every season.
Further down the passage, the main family living room invites quality time and relaxation. Beyond this, you'll find all the en-suite bedrooms thoughtfully positioned for privacy. The main suite features generous cupboard space and sliding doors that invite in natural light and fresh air. Two additional bedrooms also offer sliding doors that open to the expansive garden. All en-suite bathrooms are fitted with corner baths, showers, and double vanities.
The large garden provides ample space for children and pets to play freely, creating a safe and welcoming outdoor environment.
A separate, well-sized staff accommodation with kitchenette and en-suite bathroom adds to the home's practicality.
Additional features include: a double garage with extra space for a golf cart, ample built-in storage in the garage, a private courtyard, direct access to the golf course and close proximity to the driving range, clubhouse, and guest parking.
Call today to arrange your private viewing.
Listing details
Rooms
- 4 Bedrooms
- Main Bedroom
- Main bedroom with en-suite bathroom, air conditioner, blinds, built-in cupboards, carpeted floors, curtain rails and sliding doors
- Bedroom 2
- Bedroom with en-suite bathroom, air conditioner, built-in cupboards, carpeted floors, curtain rails and sliding doors
- Bedroom 3
- Bedroom with en-suite bathroom, air conditioner, built-in cupboards, carpeted floors, curtain rails and sliding doors
- Bedroom 4
- Bedroom with en-suite bathroom, air conditioner, built-in cupboards, carpeted floors, curtain rails and sliding doors
- 4 Bathrooms
- Bathroom 1
- Bathroom with bath, bidet, double basin, double vanity, shower, tiled floors and toilet
- Bathroom 2
- Bathroom with bath, double basin, shower, tiled floors and toilet
- Bathroom 3
- Bathroom with bath, double basin, shower, tiled floors and toilet
- Bathroom 4
- Bathroom with bath, double basin, shower, tiled floors and toilet
- Other rooms
- Dining Room
- Open plan dining room with air conditioner, chandelier, curtain rails, sliding doors, stacking doors and tiled floors
- Entrance Hall
- Entrance hall with high ceilings and tiled floors
- Family/TV Room
- Family/tv room with air conditioner, curtain rails, high ceilings, sliding doors and tiled floors
- Kitchen
- Open plan kitchen with blinds, curtain rails, double eye-level oven, extractor fan, glass hob, granite tops, high ceilings, pantry, stacking doors, tiled floors and wood finishes
- Guest Cloakroom
- Guest cloakroom with basin, tiled floors and toilet
- Scullery
- Scullery with dish-wash machine connection, granite tops, tiled floors and wood finishes
