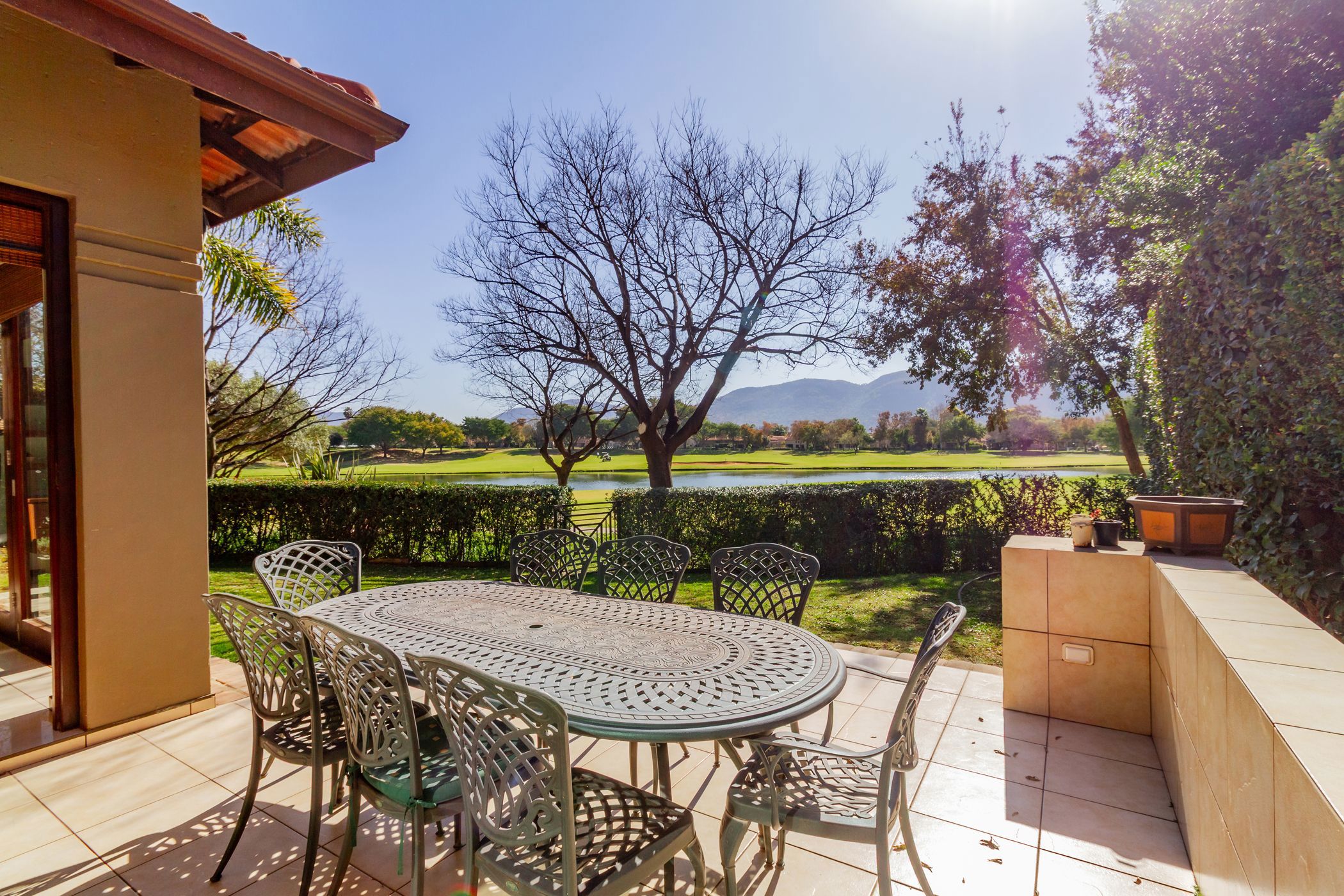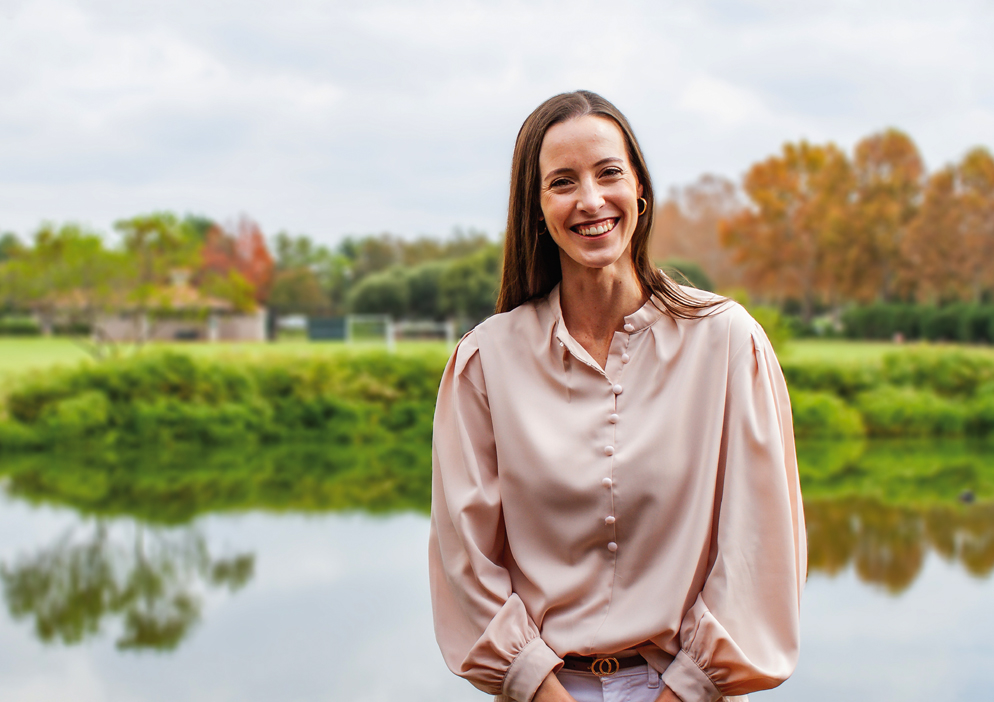House for sale in Pecanwood

North-facing Home with Majestic Views
Enjoy majestic views of the Magaliesberg Mountains, the golf course, and the internal lake from all the living areas and the patio, ideal for hosting family and guests.
The entertainment space connects all three open-plan living rooms. The kitchen and dining area flow seamlessly, making serving a simple task. Granite countertops extend into the scullery for added practicality. The family room is ideal for movie nights with stacked doors opening to the garden to welcome the outdoors in. A gas fireplace in the formal lounge is perfect for cosy winter evenings.
The main bedroom is privately positioned with a courtyard and en-suite bathroom. Two additional bedrooms on the opposite side share a full bathroom.
A separate study, complete with its own entrance, built-in cupboards, and en-suite bathroom, offers a quiet workspace. This area can also be used as a fourth bedroom or staff accommodation.
Located within the prestigious Pecanwood Golf Estate, where exclusivity meets a sophisticated lifestyle. Enjoy access to world-class amenities including a championship golf course, tennis courts, a gym, spa, restaurant, and 24-hour security - all within the secure embrace of a community designed for modern living.
Call today to arrange an in-person viewing.
Listing details
Rooms
- 3 Bedrooms
- Main Bedroom
- Main bedroom with en-suite bathroom, built-in cupboards, carpeted floors, curtain rails and sliding doors
- Bedroom 2
- Bedroom with blinds, built-in cupboards, carpeted floors and curtain rails
- Bedroom 3
- Bedroom with blinds, built-in cupboards, carpeted floors and curtain rails
- 3 Bathrooms
- Bathroom 1
- Bathroom with basin, bath, shower, tiled floors and toilet
- Bathroom 2
- Bathroom with basin, bath, blinds, shower, tiled floors and toilet
- Bathroom 3
- Bathroom with basin, blinds, shower, tiled floors and toilet
- Other rooms
- Dining Room
- Open plan dining room with curtain rails, high ceilings, sliding doors and tiled floors
- Entrance Hall
- Entrance hall with high ceilings and tiled floors
- Family/TV Room
- Open plan family/tv room with high ceilings, stacking doors and tiled floors
- Kitchen
- Open plan kitchen with extractor fan, glass hob, granite tops, high ceilings, melamine finishes, tiled floors and under counter oven
- Formal Lounge
- Open plan formal lounge with carpeted floors, curtain rails, gas fireplace, high ceilings, patio and sliding doors
- Study
- Study with air conditioner, built-in cupboards and tiled floors
- Entertainment Room
- Open plan entertainment room with bar, built-in cupboards, high ceilings and tiled floors
- Scullery
- Scullery with granite tops, high ceilings and tiled floors
