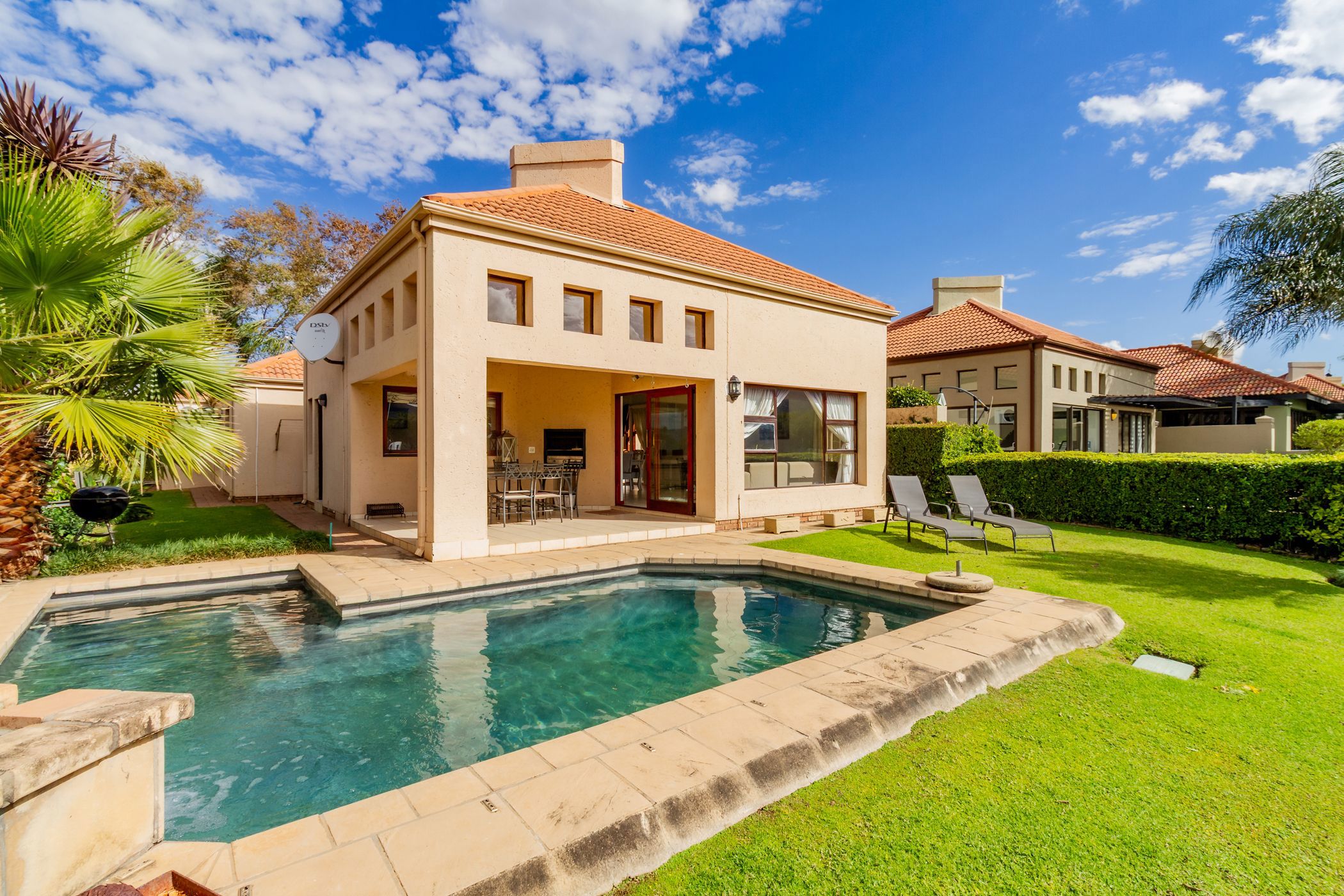House for sale in Pecanwood

North-facing Home with Magnificent Views
Welcome to our Joint Mandate.
Step into a home that embraces you with warmth, where open-plan living invites you to make lasting memories. The heart of the home is a generous, sunlit kitchen, flowing into the dining room and connecting through a large serving hatch to the undercover braai area. Here, conversations never pause, and the chef is always part of the celebration.
The living and dining areas blend seamlessly, sharing the comfort of a fireplace and air conditioning, creating the perfect setting for cosy winter evenings or summer get-togethers. Sliding doors open onto an expansive entertainment area, where the tranquil garden, sparkling pool and panoramic views create a backdrop of everyday magic. Gaze out over the prestigious golf course, the Magaliesberg Mountains, and catch a glimpse of the serene Hartbeespoort Dam.
Privacy and rest await down the hallway, where three bedrooms are tucked away. The spacious main bedroom features an en-suite bathroom, while two additional bedrooms share a full bathroom. A versatile fourth en-suite bedroom with a private entrance offers space for visiting guests, staff, or even an exciting sleepover for kids.
Don't miss this special home — call today to arrange your private viewing and experience it for yourself.
Listing details
Rooms
- 4 Bedrooms
- Main Bedroom
- Main bedroom with en-suite bathroom, air conditioner, blinds, built-in cupboards, carpeted floors and curtain rails
- Bedroom 2
- Bedroom with air conditioner, blinds, built-in cupboards, carpeted floors and curtain rails
- Bedroom 3
- Bedroom with blinds, built-in cupboards, carpeted floors, ceiling fan and curtain rails
- Bedroom 4
- Bedroom with en-suite bathroom, air conditioner, built-in cupboards, carpeted floors, ceiling fan and kitchenette
- 3 Bathrooms
- Bathroom 1
- Bathroom with basin, bath, blinds, shower, tiled floors and toilet
- Bathroom 2
- Bathroom with basin, bath, blinds, tiled floors and toilet
- Bathroom 3
- Bathroom with basin, bath, blinds, tiled floors and toilet
- Other rooms
- Dining Room
- Open plan dining room with curtain rails, high ceilings and tiled floors
- Entrance Hall
- Entrance hall with tiled floors
- Family/TV Room
- Open plan family/tv room with air conditioner, curtain rails, fireplace, high ceilings, sliding doors and tiled floors
- Kitchen
- Open plan kitchen with blinds, dish-wash machine connection, extractor fan, granite tops, high ceilings, hob, tiled floors and under counter oven
