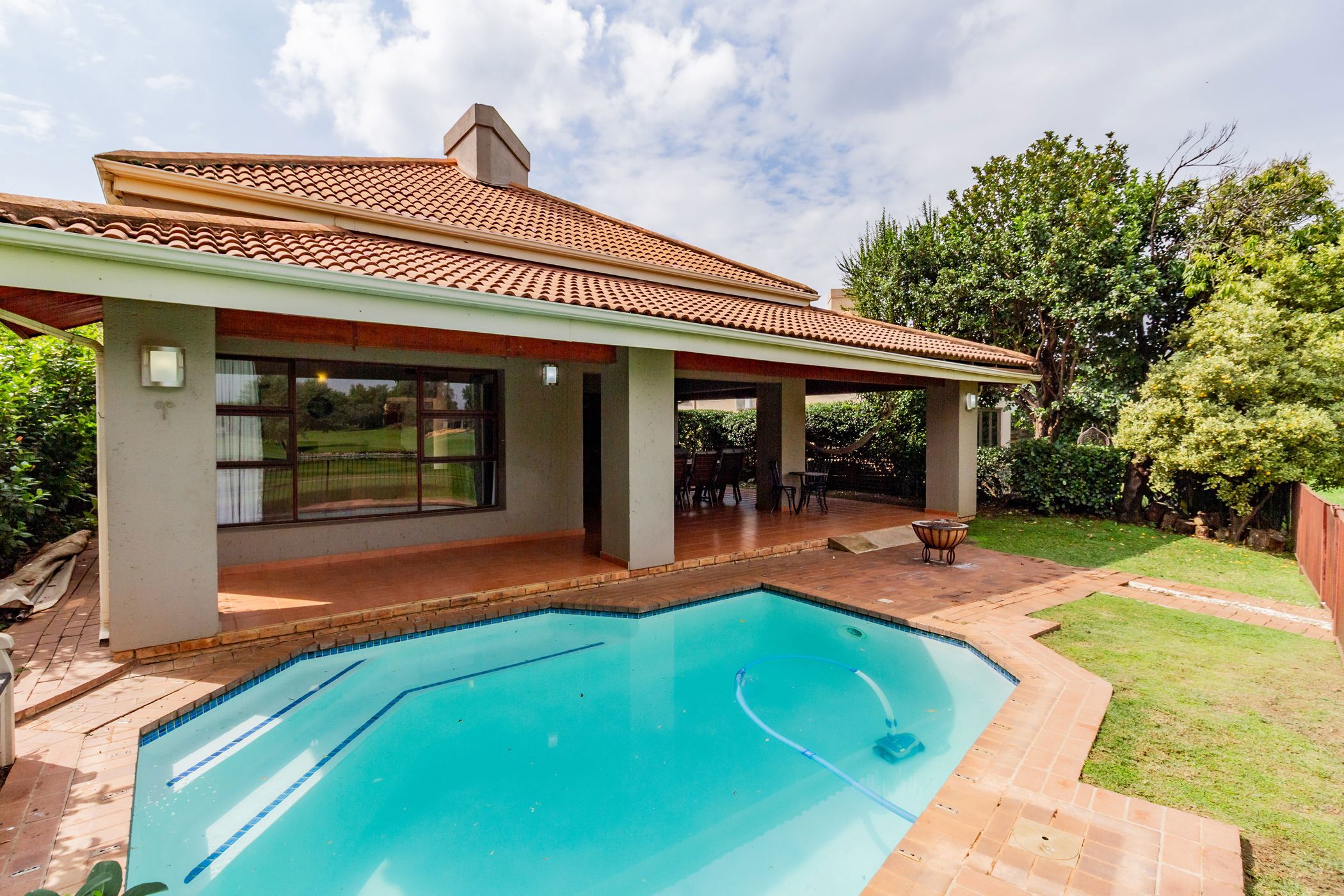House for sale in Pecanwood

Marvelous Home – An Entertainer’s Dream
Welcome to this beautifully inviting home, designed for both relaxed living and memorable entertaining. Step inside and be greeted by open-plan living spaces filled with natural light, enhanced by breathtaking views.
To your right, the main living area features a cosy fireplace that seamlessly flows into the kitchen - ideal for family gatherings or quiet evenings. The kitchen boasts a convenient serving hatch leading to a spacious covered patio with a built-in braai and outdoor basin. It's the perfect setting for entertaining guests while children splash in the sparkling pool or watch golfers in action on the scenic fairway beyond.
To the left of the entrance, an additional open-plan living area offers flexible use, easily convertible into a fourth bedroom or private office, depending on your needs.
The generous main bedroom offers a private en-suite bathroom and ample cupboard space. Down the hallway, a second en-suite bedroom provides comfort, while the third bedroom is serviced by a full bathroom — ideal for guests. All bedrooms feature air conditioning, providing optimal comfort in every season.
Don't miss the chance to make this exceptional property your own. Call today to arrange a private viewing and experience the charm firsthand.
Listing details
Rooms
- 3 Bedrooms
- Main Bedroom
- Main bedroom with en-suite bathroom, air conditioner, built-in cupboards, ceiling fan, curtain rails and tiled floors
- Bedroom 2
- Bedroom with en-suite bathroom, air conditioner, blinds, built-in cupboards and tiled floors
- Bedroom 3
- Bedroom with air conditioner, built-in cupboards, ceiling fan, curtain rails and tiled floors
- 3 Bathrooms
- Bathroom 1
- Bathroom with bath, blinds, double basin, shower, tiled floors and toilet
- Bathroom 2
- Bathroom with basin, blinds, shower, tiled floors and toilet
- Bathroom 3
- Bathroom with basin, bath, blinds, shower, tiled floors and toilet
- Other rooms
- Dining Room
- Open plan dining room with ceiling fan, curtain rails, high ceilings and tiled floors
- Entrance Hall
- Entrance hall with tiled floors
- Family/TV Room
- Open plan family/tv room with air conditioner, ceiling fan, curtain rails, high ceilings, patio, stacking doors, tiled floors and wood fireplace
- Kitchen
- Open plan kitchen with breakfast bar, dish-wash machine connection, extractor fan, glass hob, granite tops, high ceilings, melamine finishes, tiled floors and under counter oven
- Living Room
- Open plan living room with blinds and tiled floors
