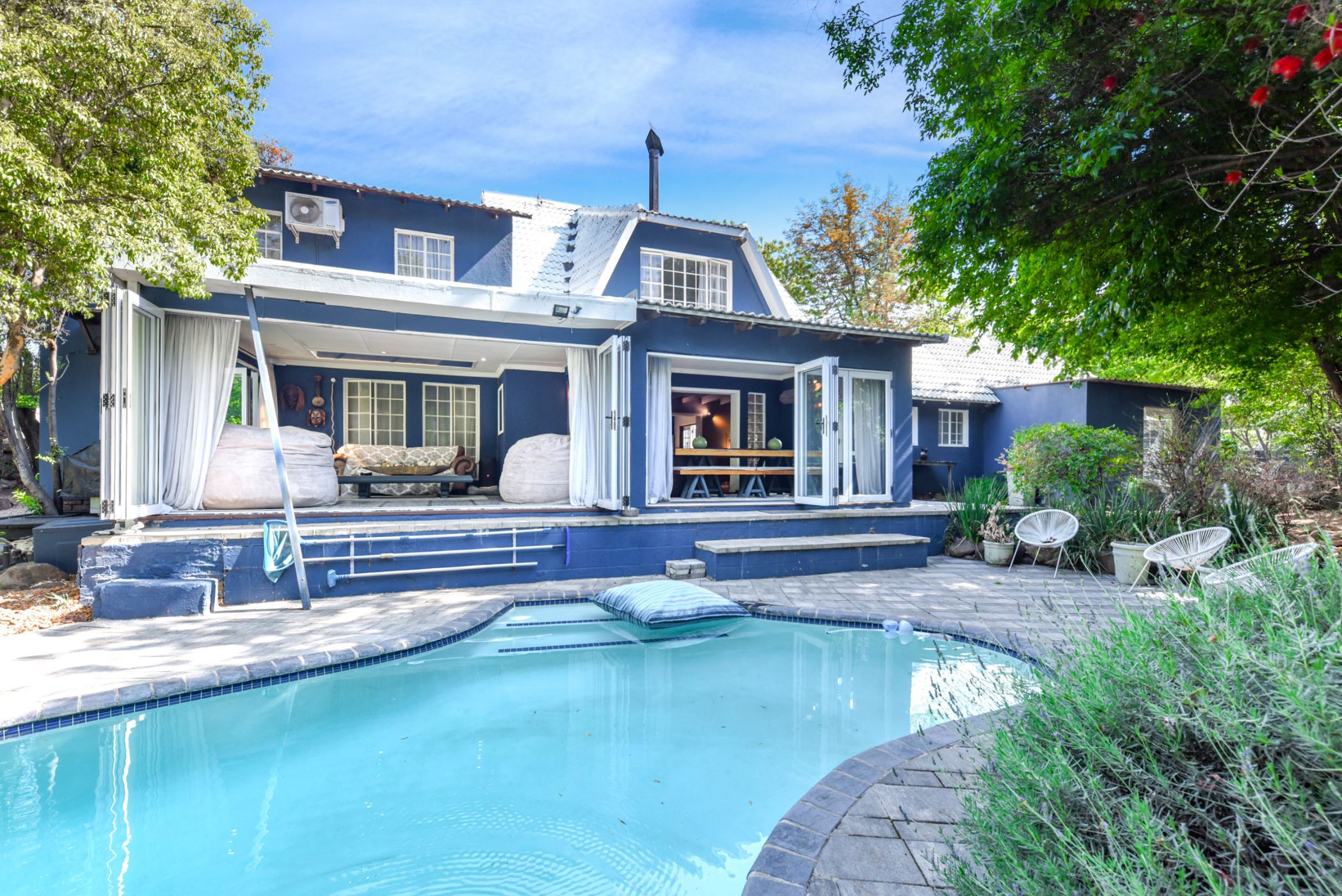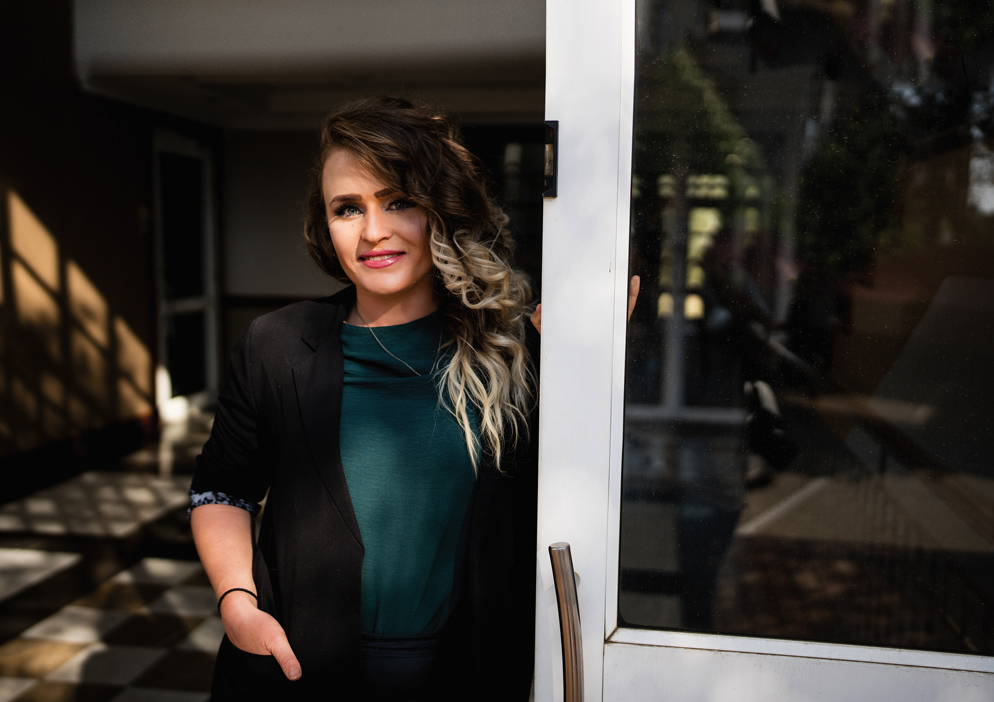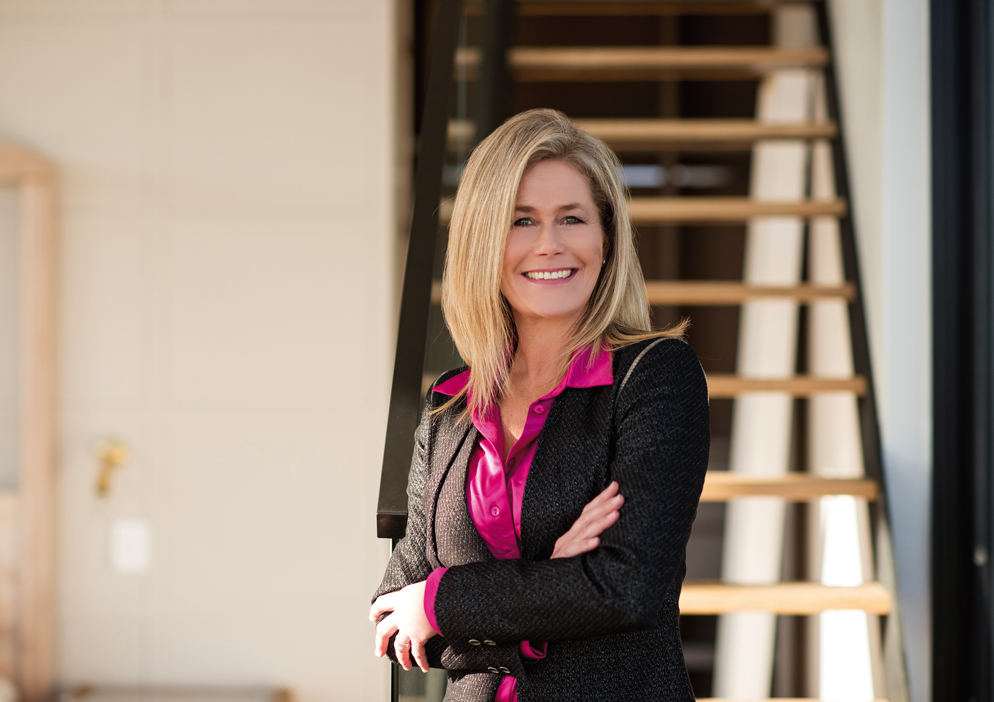House for sale in Paulshof

Charming Family Home with Cottage, Pool & Boma – A Paulshof Gem!
Step into a warm blend of comfort, space, and artistic style in this lovely 3-bedroom home nestled in the heart of Paulshof – one of Sandton's best-kept secrets!
From the moment you enter, you're welcomed by an inviting open-plan kitchen that flows seamlessly into a cozy lounge with a wood-burning fireplace. The lounge opens up to a large covered patio, fully enclosed with stacking doors, creating an all-season extra living space. It opens out to the garden, pool, and a boma-style firepit. There are two well-sized bedrooms, one with an en-suite, plus a full second bathroom for guests or family.
Upstairs, the main bedroom is your personal sanctuary, complete with:
- A pajama lounge ,
- A generous walk-in closet and dressing area,
- An en-suite bathroom, and
- A charming Juliet balcony overlooking the garden.
But that's not all… this home has a little surprise tucked away — a unique touch you'll only discover when you visit.
There's also a separate bachelor cottage (perfect for rental, guests or work-from-home), plus a double garage.
This home has heart, space, and soul — and you really do need to see it in person.
Situated in sought-after Paulshof, close to top schools, shops, and major routes, this home offers the perfect balance of suburban peace and city convenience.
🗝️ A home like this can't be captured in words — it needs to be experienced.
📞 Contact us today to arrange your private viewing. Your next chapter starts here.
Listing details
Rooms
- 3 Bedrooms
- Main Bedroom
- Open plan main bedroom with en-suite bathroom, air conditioner, blinds, built-in cupboards, built-in cupboards, concrete, curtain rails, juliet balcony, king bed, walk-in closet and walk-in dressing room
- Bedroom 2
- Bedroom with built-in cupboards, built-in cupboards, curtain rails, laminate wood floors and queen bed
- Bedroom 3
- Bedroom with en-suite bathroom, blinds, built-in cupboards, curtain rails, laminate wood floors and queen bed
- 3 Bathrooms
- Bathroom 1
- Bathroom with basin, bath, blinds, shower, tiled floors and toilet
- Bathroom 2
- Bathroom with basin, bath, blinds, curtain rails, tiled floors and toilet
- Bathroom 3
- Bathroom with basin, blinds, curtain rails, shower, tiled floors and toilet
- Other rooms
- Kitchen
- Open plan kitchen with blinds, built-in cupboards, centre island, dishwasher, extractor fan, french doors, fridge / freezer, gas oven, laminate wood floors and wood finishes
- Living Room
- Open plan living room with laminate wood floors, staircase and wood fireplace
- Pyjama Lounge
- Open plan pyjama lounge with blinds, curtain rails and laminate wood floors
- Laundry
- Laundry with curtain rails, granite tops, screeded floors, tumble dryer, tumble dryer connection, washing machine and washing machine connection
- Storeroom
- Open plan storeroom with wooden floors
- Sunroom
- Open plan sunroom with blinds, curtain rails, screeded floors, skylight and stacking doors

