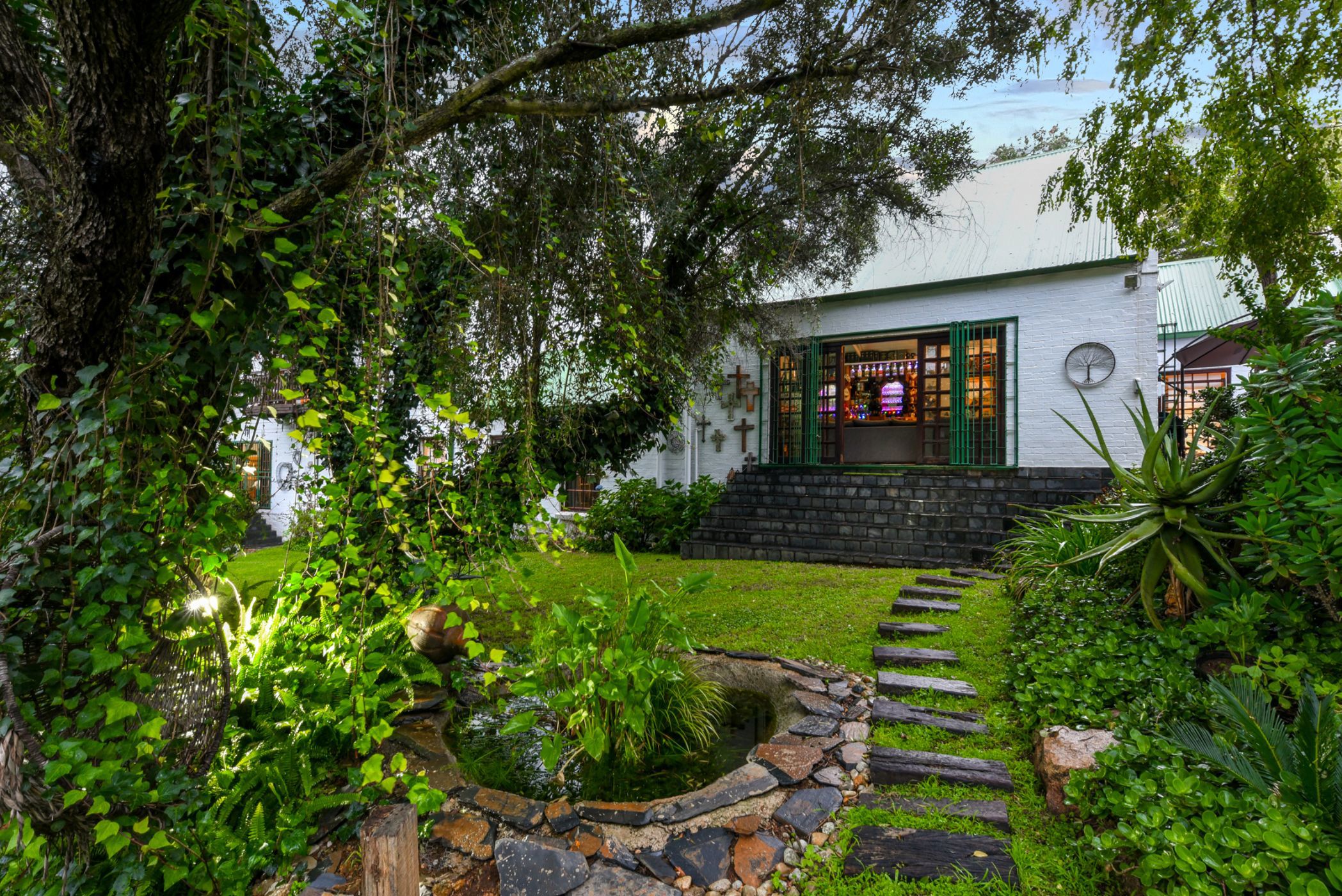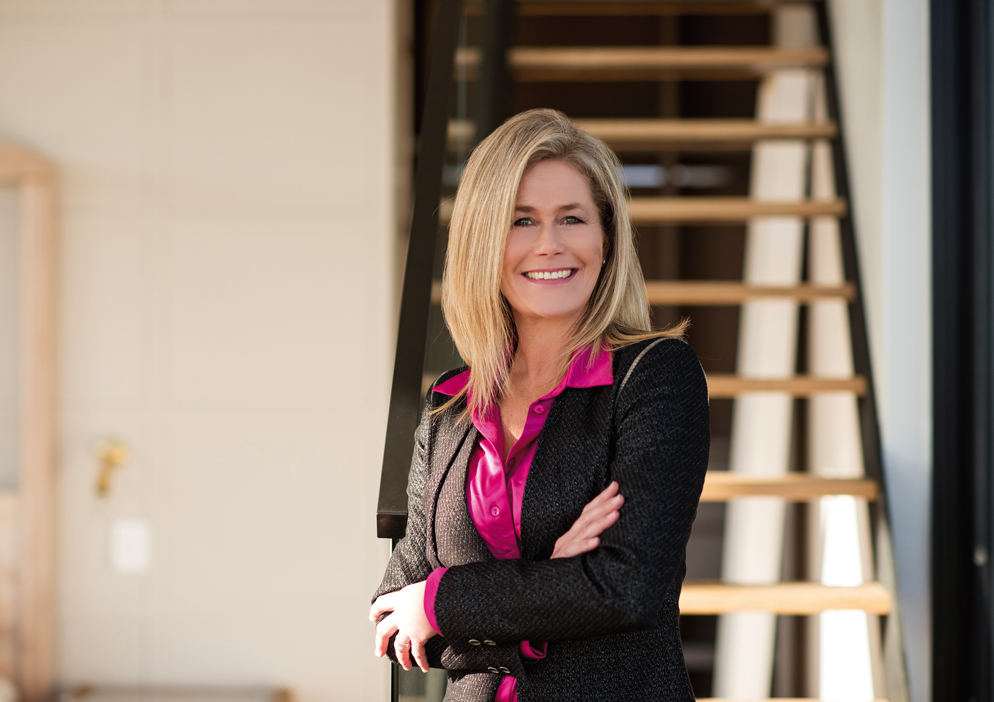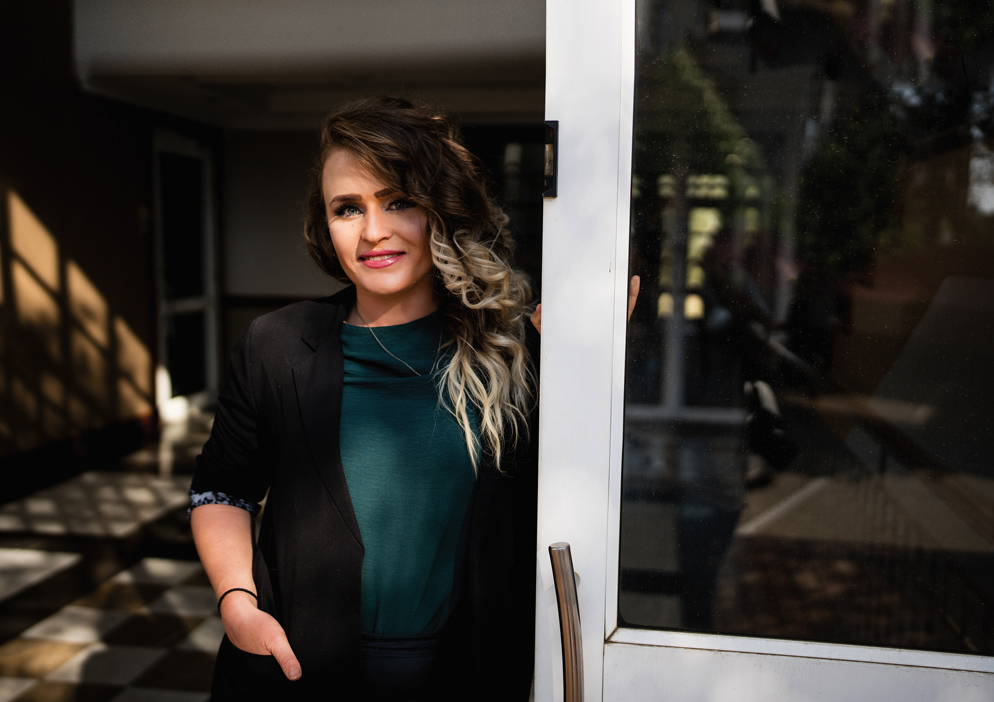House for sale in Paulshof

A Rare Sanctuary in the Heart of Paulshof
Nestled within a beautifully well established garden will you find this gorgeous family home.
Tucked away on a quiet, gated road in sought-after Paulshof, this distinguished five-bedroom, triple-story residence offers a rare balance of elevated living and everyday warmth. With tranquil spruit views, versatile spaces, and refined finishes throughout, this home is a celebration of both elegance and ease.
The open-plan kitchen is designed for both beauty and function, flowing into light-filled living areas. At its heart is a striking wood-burning fireplace—a timeless centerpiece that effortlessly links the formal lounge and dining room. It sets the tone for the entire home: graceful, grounded, and deeply inviting. Whether it's intimate dinners or relaxed evenings by the fire, this space draws people in and holds them there. The formal lounge effortlessly flows into a generous entertainment room with bar area. Perfectly positioned for hosting, this space extends onto the patio , pool area and beautiful garden—offering a seamless indoor-outdoor lifestyle ideal for year-round gatherings.
A tucked-away storage facility has huge potential to be converted to a wine cellar with the perfect temperature ready to be reimagined into a moody, underground tasting room or a private escape for elegant entertaining.
Upstairs, the home opens up to tranquil views over the lush spruit, a peaceful backdrop to your everyday. Five well-appointed bedrooms spread over 3 story's, provide flexibility for family, guests, or work-from-home setups. There is also staff accommodation.
Security has been thoughtfully integrated, with CCTV surveillance, electric fencing, and perimeter beams providing complete peace of mind.
Close to top schools, local restaurants, and boutique shopping—yet cocooned in privacy—this home is a rare offering in one of the suburb's most exclusive settings.
With its signature fireplace, graceful flow, and uncompromising comfort, this is Paulshof living—elevated.
Listing details
Rooms
- 5 Bedrooms
- Main Bedroom
- Main bedroom with en-suite bathroom, carpeted floors, curtain rails, french doors, king bed, tv, walk-in closet and walk-in dressing room
- Bedroom 2
- Bedroom with carpeted floors, curtain rails and double bed
- Bedroom 3
- Bedroom with carpeted floors, curtain rails and queen bed
- Bedroom 4
- Bedroom with balcony, curtain rails, king bed and parquet floors
- Bedroom 5
- Bedroom with balcony, built-in cupboards, parquet floors and queen bed
- 3 Bathrooms
- Bathroom 1
- Bathroom with bath, blinds, clipsal automation, double vanity, shower, tiled floors and toilet
- Bathroom 2
- Bathroom with basin, blinds, shower, tiled floors and toilet
- Bathroom 3
- Bathroom with basin, bath, shower, tiled floors and toilet
- Other rooms
- Dining Room
- Dining room with curtain rails, tiled floors and wood fireplace
- Kitchen
- Kitchen with breakfast bar, dish-wash machine connection, extractor fan, gas hob, granite tops, melamine finishes, tiled floors, under counter oven and washer/dryer combo
- Living Room
- Living room with chandelier, high ceilings, tiled floors and wood fireplace
- Formal Lounge
- Formal lounge with bar, patio, stacking doors and tiled floors
- Study
- Study with carpeted floors and french doors
- Guest Cloakroom
- Guest cloakroom with basin, tiled floors and toilet
- Wine Cellar
- Wine cellar with concrete

