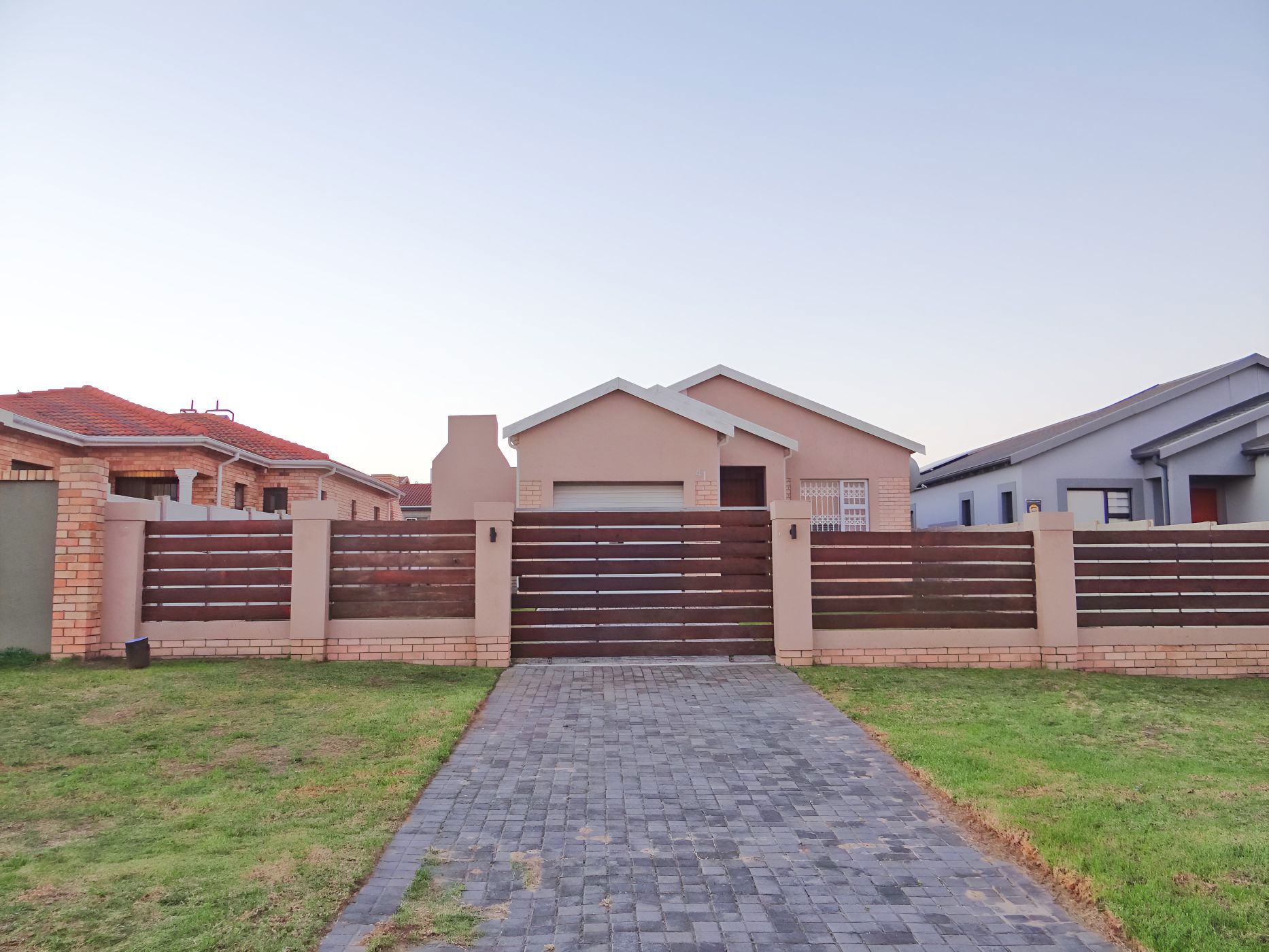House for sale in Parsons Ridge

Modern Perfection in Popular Parson’s Ridge
Located in fast-developing Parsons Ridge, this stunning 5-year-old home is modern, move-in ready and very secure. Standout features include its immaculate condition, top quality fittings and fixtures throughout, and excellent security. One of the biggest expenses during its construction was safety, the result of which is a fully walled perimeter, Trellidors as well as burglar guards.
No effort was spared by the current owners in creating their dream home, which offers a delightful, manageable garden, an interleading garage and a spacious, light-infused interior. The open-plan living area consists of a large lounge with beautiful matte grey tiles, a built-in TV unit, a dining room, and a showstopper kitchen – an effortless entertainment flow that leads to a braai patio and then into the lovely garden. Superbly designed, the kitchen has light quartz countertops, plenty of woodgrain cupboards, and a built-in electric stove and undercounter oven in the sizeable centre island. Rounding off this inviting space are exposed beams instead of ordinary ceilings, and large windows with attractive fitted blinds.
The grey tiles from the living areas extend through to the family bathroom, where the bathtub, separate shower, toilet and basin are all contemporary and top quality. Then we come to the bedrooms, all of which are spacious, tiled and fitted with floor to ceiling cupboards. Parents and fashionistas will love the main bedroom with its sliding door to the back garden, walk-in closet, and sublime en suite bathroom. Other fabulous features are a covered, wooden-decked patio with braai, a solar geyser to keep the electricity bill low, and incredible proximity to amenities. There's a Curro High School within walking distance, and Bay West Shopping Centre, Kabega Park Police Station, multiple stores, medical practices and fuel stations are less than a five-minute drive away. Call today to set up a viewing appointment before this dream home is bought by somebody else.
Listing details
Rooms
- 3 Bedrooms
- Main Bedroom
- Main bedroom with en-suite bathroom, queen bed, sliding doors, tiled floors and walk-in closet
- Bedroom 2
- Bedroom with built-in cupboards, double bed and tiled floors
- Bedroom 3
- Bedroom with built-in cupboards, tiled floors and twin beds
- 2 Bathrooms
- Bathroom 1
- Bathroom with basin, shower, tiled floors and toilet
- Bathroom 2
- Bathroom with basin, bath, shower, tiled floors and toilet
- Other rooms
- Dining Room
- Open plan dining room with chandelier, curtain rails, curtains and tiled floors
- Family/TV Room
- Open plan family/tv room with chandelier and tiled floors
- Kitchen
- Open plan kitchen with built-in cupboards, centre island, dish-wash machine connection, electric stove, hob, quartz tops, tiled floors and under counter oven
