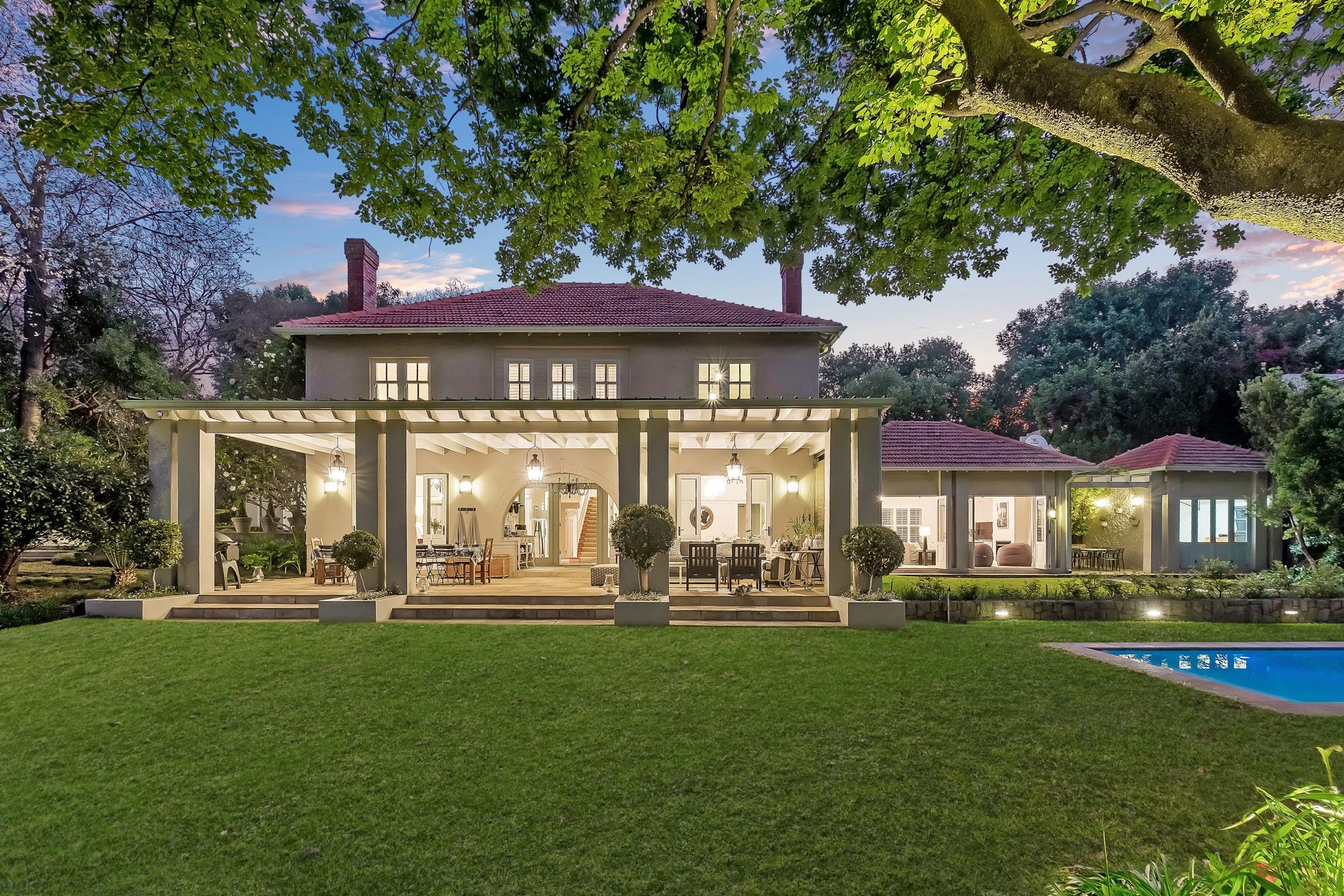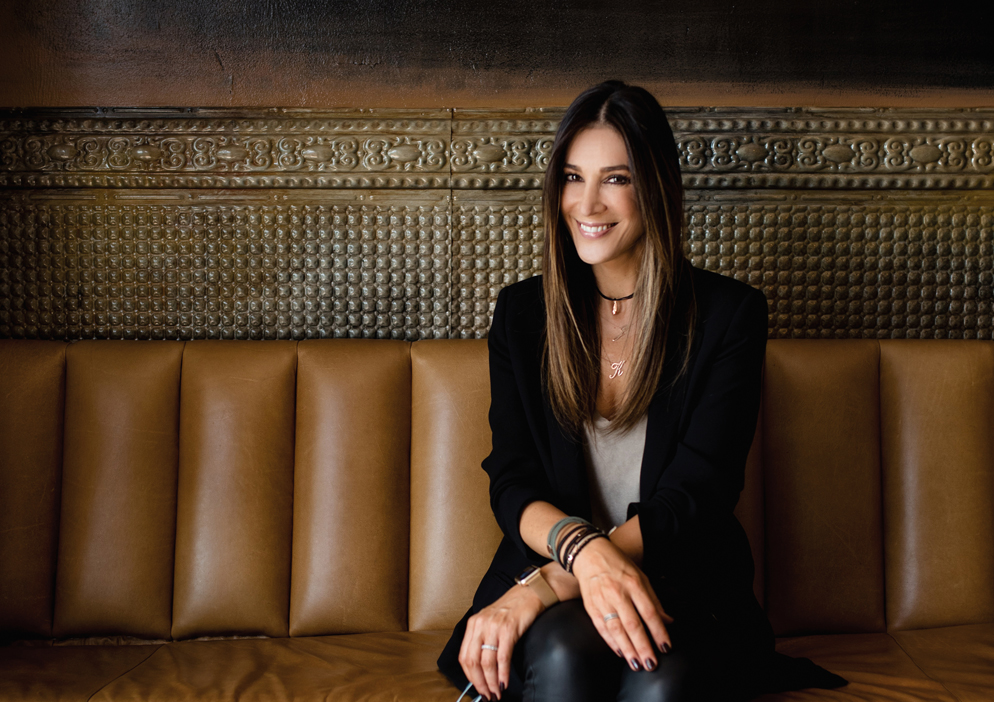House sold in Parkview

Spacious Family Home in the Heart of the Village…
Superior home of distinction for the family who love to entertain. Set in magnificent park-like surrounds with a glorious pool and floodlit tennis court, this elegant home offers a choice of five reception rooms (all with fireplaces), four bedroom suites and an executive study. A private garden gym affords space for leisurely exercise. Double glazed sash windows and French doors allow for a seamless flow to the skylit covered patio, for year round entertaining, and the well established herb & vegetable garden. The magnificent double-volume kitchen, finished in Sage green and granite, takes centre stage. Featuring lantern windows, an ILVE free standing oven, built-in Gaggenau fridge & freezer, a SCAN fireplace, a walk-in pantry and a separate scullery/laundry.
Features include magnificent crystal and wrought iron chandeliers, American shutters, heated towel rails, underfloor heating in bathrooms and a choice of original, gas and SCAN fireplaces. Energy and water saving features include a 24KWH inverter, 3x 10Kw Lithium Iron battery storage, 20x 550W solar panels of 11 KWh, 2 x solar geysers, 1 gas geyser, Egoli gas, 2 x 5000L Jo-Jo tanks, 2 rain water collection tanks and a borehole. Security is excellent, and includes CCTV, alarm, beams, electric fence and auto gates.
A beautiful 2nd dwelling offers versatile accommodation- ideal for grandparents or the independent student, or executive rental potential. On offer are an open-plan living room, fully fitted kitchen with built-in appliances, main bedroom en-suite with dressing room and full bathroom, as well as a 2nd bedroom/study. A large covered patio is ideal for year-round entertaining.
A separate 3 bedroom cottage, with lounge, kitchen, bathroom and a private courtyard is also available. Garaging for 3 cars and multiple secure off-street parking completes this offering.
Undoubtedly one of Parkview's finest family homes, this imposing residence offers easy access to a choice of recreational facilities and the bustling Village vibe of Tyrone Avenue.
Listing details
Rooms
- 4 Bedrooms
- Main Bedroom
- Main bedroom with en-suite bathroom, built-in cupboards, ceiling fan, chandelier and walk-in dressing room
- Bedroom 2
- Bedroom with en-suite bathroom, built-in cupboards, chandelier and wood strip floors
- Bedroom 3
- Bedroom with en-suite bathroom, built-in cupboards, carpeted floors and chandelier
- Bedroom 4
- Bedroom with en-suite bathroom, chandelier, parquet floors and walk-in dressing room
- 4 Bathrooms
- Bathroom 1
- Bathroom with bath, double shower, double vanity, heated towel rail, toilet, travertine floors and under floor heating
- Bathroom 2
- Bathroom with basin, bath, heated towel rail, shower, tiled floors, toilet and under floor heating
- Bathroom 3
- Bathroom with basin, bath, heated towel rail, shower, tiled floors, toilet and under floor heating
- Bathroom 4
- Bathroom with basin, bath, shower and toilet
- Other rooms
- Dining Room
- Dining room with chandelier, fireplace, french doors and wood strip floors
- Entrance Hall
- Entrance hall with chandelier, french doors and wood strip floors
- Family/TV Room
- Family/tv room with carpeted floors, chandelier, french doors and gas fireplace
- Kitchen
- Open plan kitchen with centre island, chandelier, combustion fireplace, double volume, free standing oven, french doors, fridge / freezer, gas, granite tops, kitchen-diner, stone floors and walk-in pantry
- Living Room 1
- Open plan living room 1 with ceiling fan, french doors, gas fireplace and stone floors
- Living Room 2
- Open plan living room 2 with chandelier, combustion fireplace and stone floors
- Formal Lounge
- Formal lounge with chandelier, fireplace, french doors and wood strip floors
- Study
- Study with stone floors
- Guest Cloakroom
- Guest cloakroom with stone floors
- Scullery
- Scullery with dish-wash machine connection, granite tops, stone floors and tumble dryer connection
Other features
Additional buildings
We are your local property experts in Parkview, South Africa
Lara Nathan

Lara Nathan
 GoldClub Agent
GoldClub AgentGoldClub status recognises the highest levels of service excellence and outstanding sales & rentals success for which the Pam Golding Properties brand renowned.
