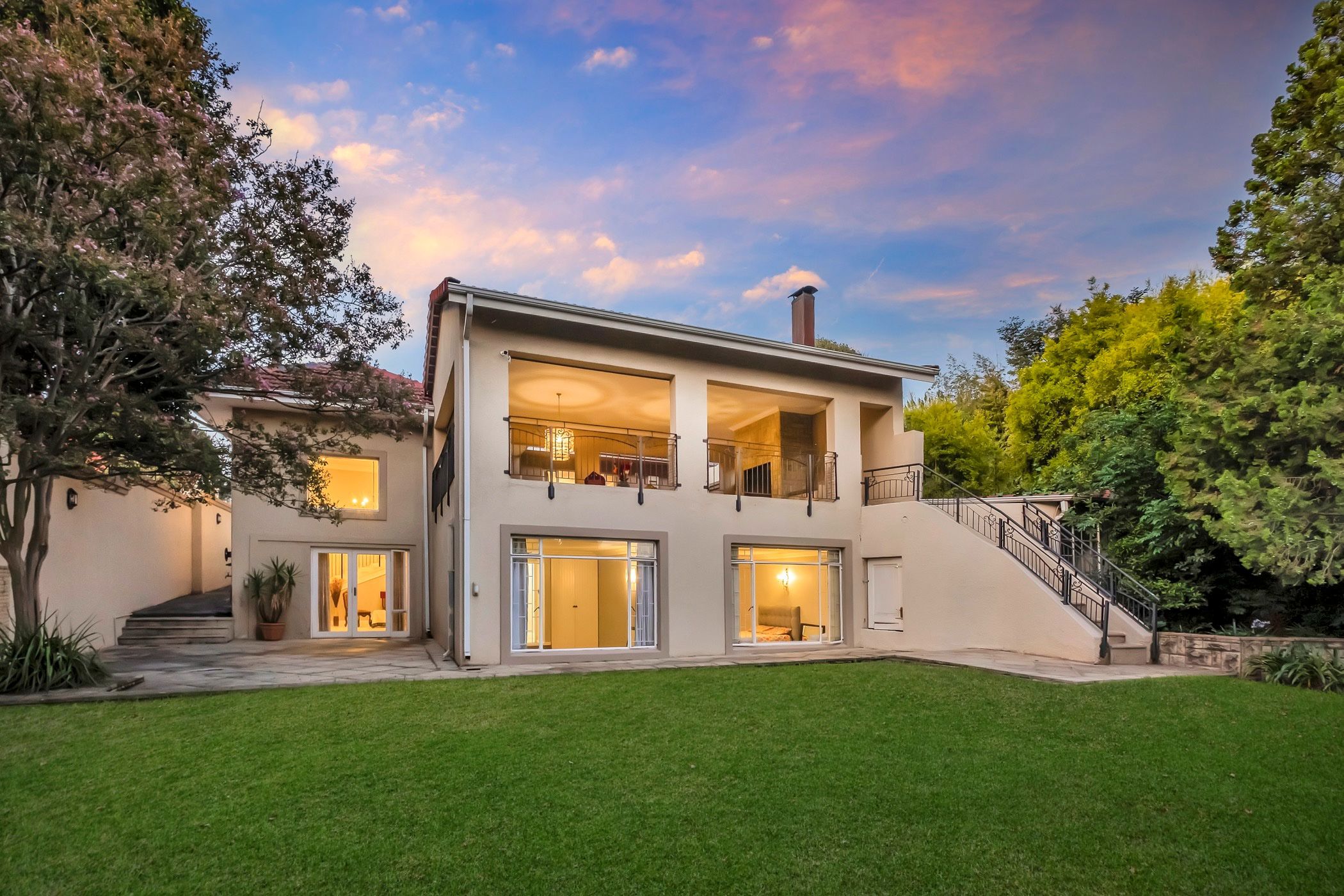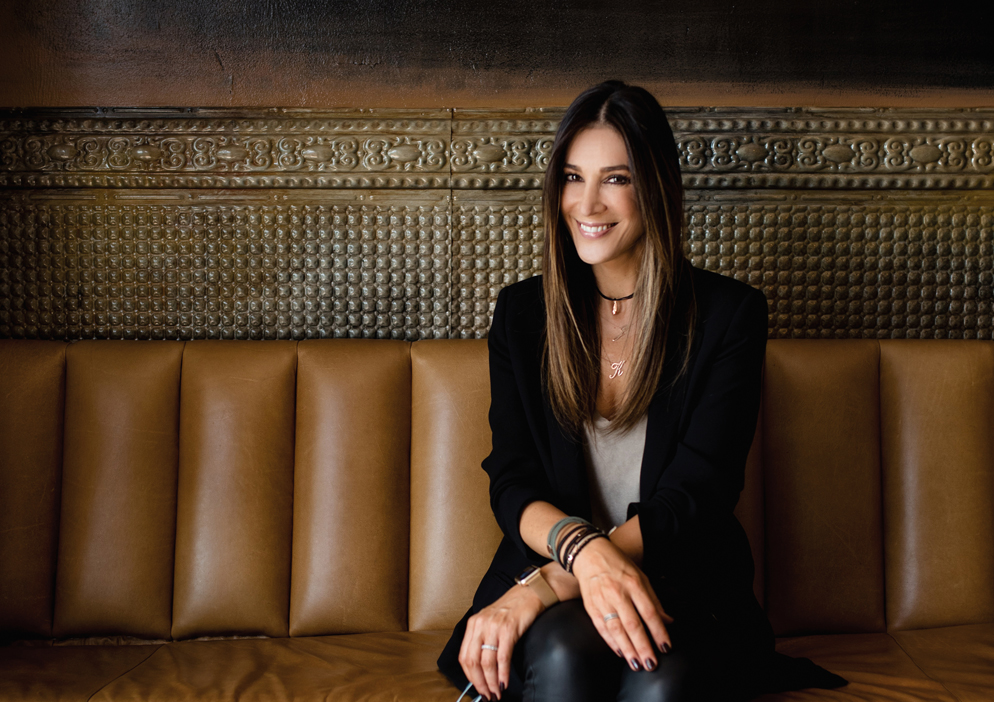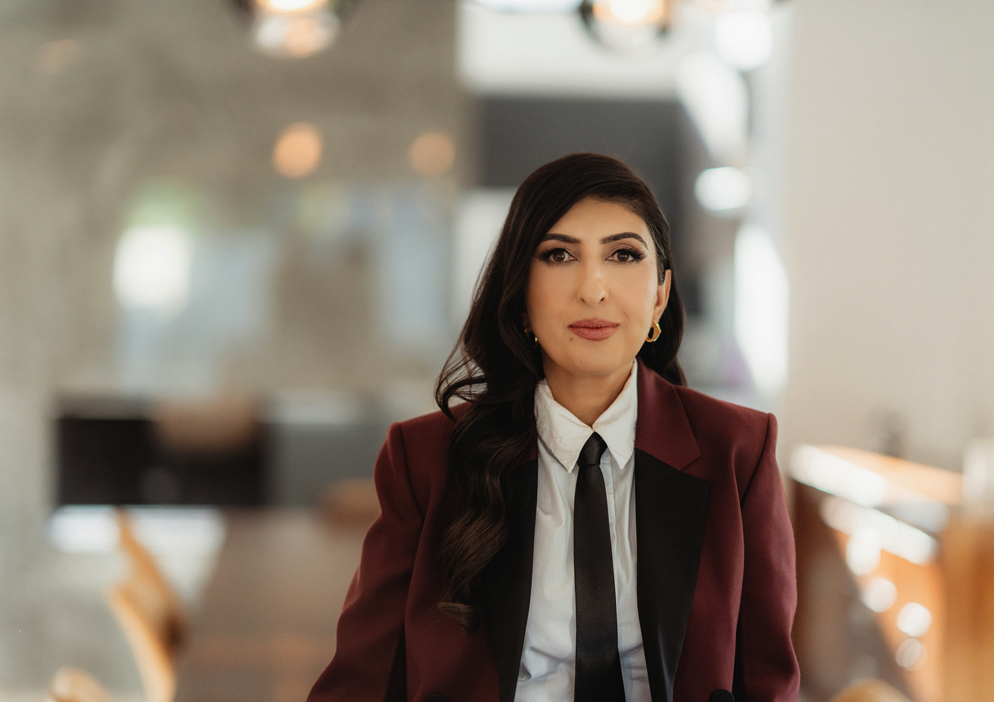House sold in Parktown North

Entertainer’s Paradise…
Offers from R 3.95 million.
A home for all seasons, with a choice of fabulous spaces for the family who love to entertain. From the entertainment room overlooking the terraced garden and sparkling pool, to the elegant, covered braai patio with views across the Joburg skyline, this home offers space for large scale entertaining, or private relaxation. The elegant black and granite kitchen is open plan, and serves the lounge and dining room. It comes complete with a SMEG free standing oven, glass display cabinets and a cosy work station. A double volume family room, with adjoining study area, gives access to the large, back garden, complete with wooden jungle gym
Spacious accommodation includes four double bedrooms and three full bathrooms. The luxurious main includes a double volume stone-clad bathroom and loft dressing room. A staff accommodation, laundry and storeroom are on offer. A triple garage, carport and off-street parking completes this offering.
Features include:
•Terraced garden, chlorinated pool with fence, water features, computerised irrigation,
•Covered braai patio, sea-shell chandeliers, all weather awnings, steps to back garden
•Grey water system, water tanks
•Security: CCTV, alarm, beams, security gates, burglar bars, electric fence, street guard
•Egoli gas, 2 gas fireplaces, gas stove
•Fibre
Secure your place in the tree lined avenues of Parktown North, with easy access to a choice of superb schools, recreational facilities and the bustling restaurant hub of 7th Ave. Offering easy access to the Rosebank CBD and major arterials.
Listing details
Rooms
- 4 Bedrooms
- Main Bedroom
- Main bedroom with built-in cupboards, chandelier, laminate wood floors and walk-in dressing room
- Bedroom 2
- Bedroom with air conditioner, built-in cupboards and laminate wood floors
- Bedroom 3
- Bedroom with built-in cupboards and carpeted floors
- Bedroom 4
- Bedroom with built-in cupboards and carpeted floors
- 3 Bathrooms
- Bathroom 1
- Bathroom with bath, chandelier, double vanity, double volume, heated towel rail, screeded floors, shower, staircase, toilet and under floor heating
- Bathroom 2
- Bathroom with basin, bath, extractor fan, shower, tiled floors, toilet and wall heater
- Bathroom 3
- Bathroom with bath, double vanity, shower, tiled floors, toilet and under floor heating
- Other rooms
- Dining Room
- Open plan dining room with built-in cupboards and wood strip floors
- Entrance Hall
- Open plan entrance hall with tiled floors
- Family/TV Room
- Family/tv room with built-in cupboards, double volume, french doors, gas fireplace, staircase and tiled floors
- Kitchen
- Kitchen with breakfast bar, extractor fan, free standing oven, gas, granite tops and tiled floors
- Living Room
- Open plan living room with built-in cupboards, french doors, gas fireplace and wood strip floors
- Entertainment Room
- Entertainment room with bar, extractor fan, fireplace, stacking doors and tiled floors
Other features
Additional buildings
We are your local property experts in Parktown North, South Africa
Lara Nathan

Lara Nathan
 GoldClub Agent
GoldClub AgentGoldClub status recognises the highest levels of service excellence and outstanding sales & rentals success for which the Pam Golding Properties brand renowned.
