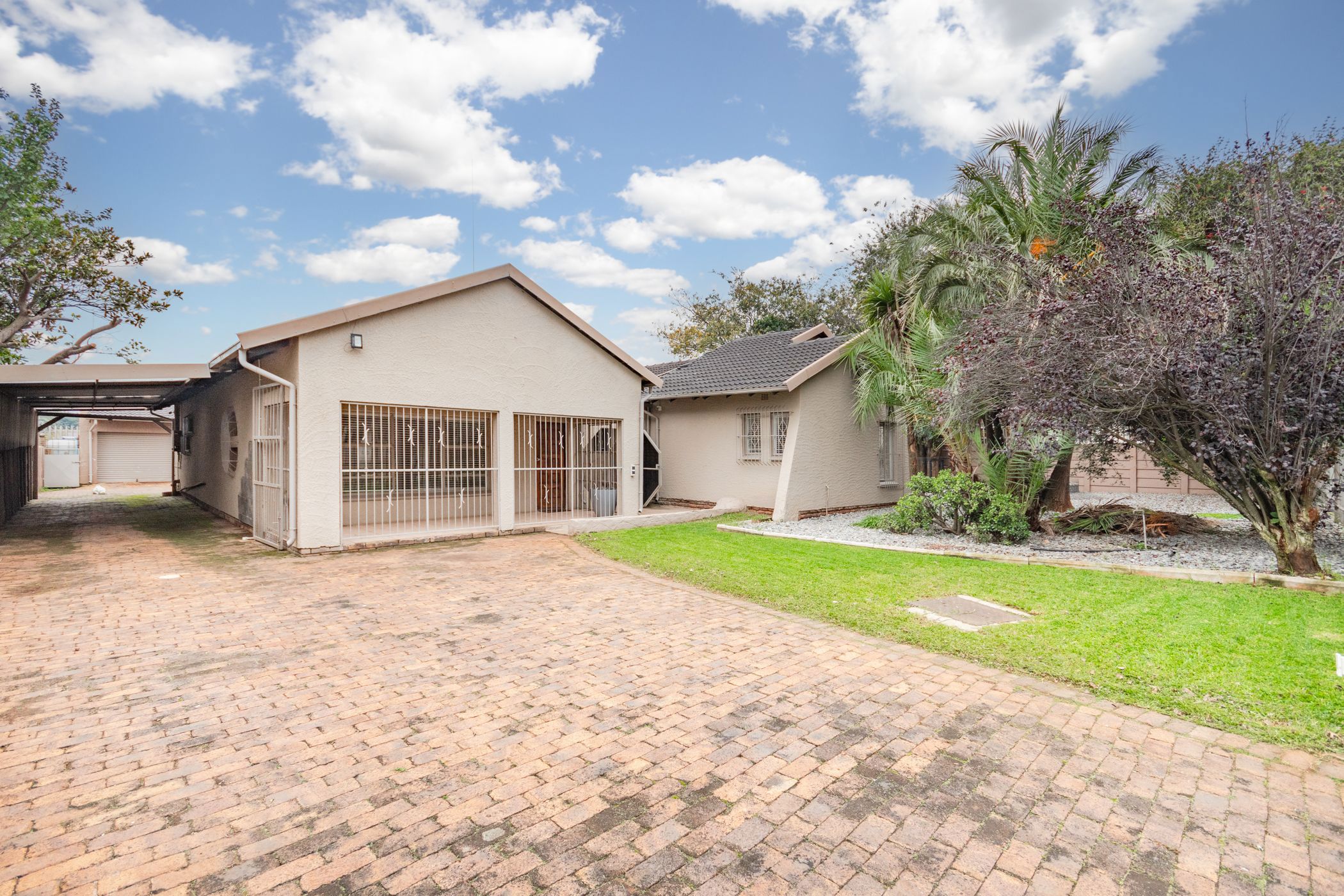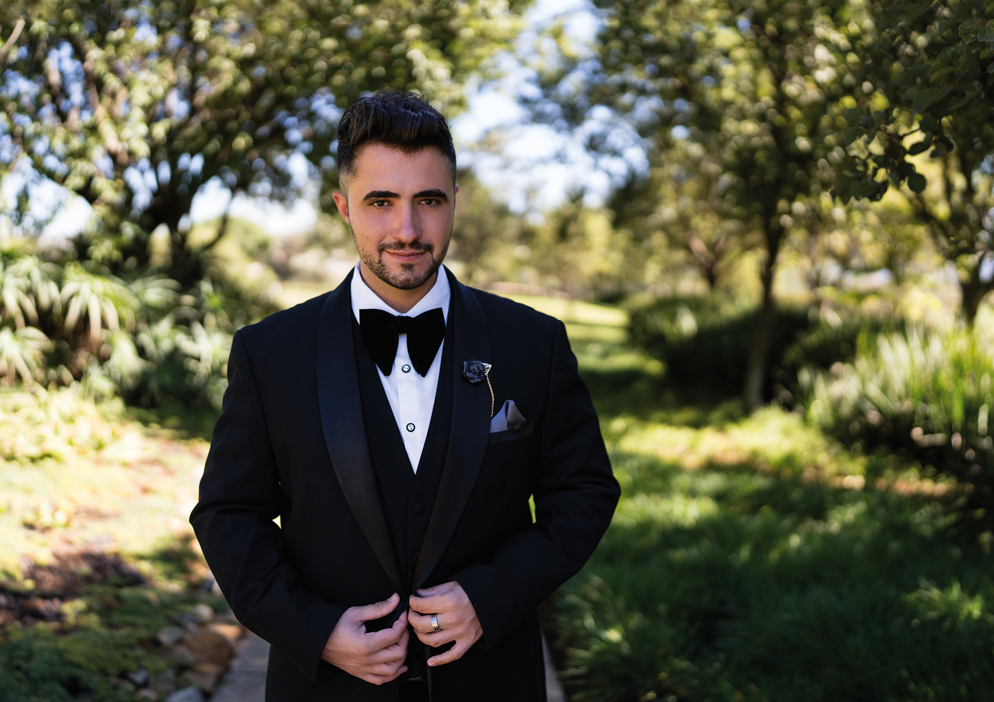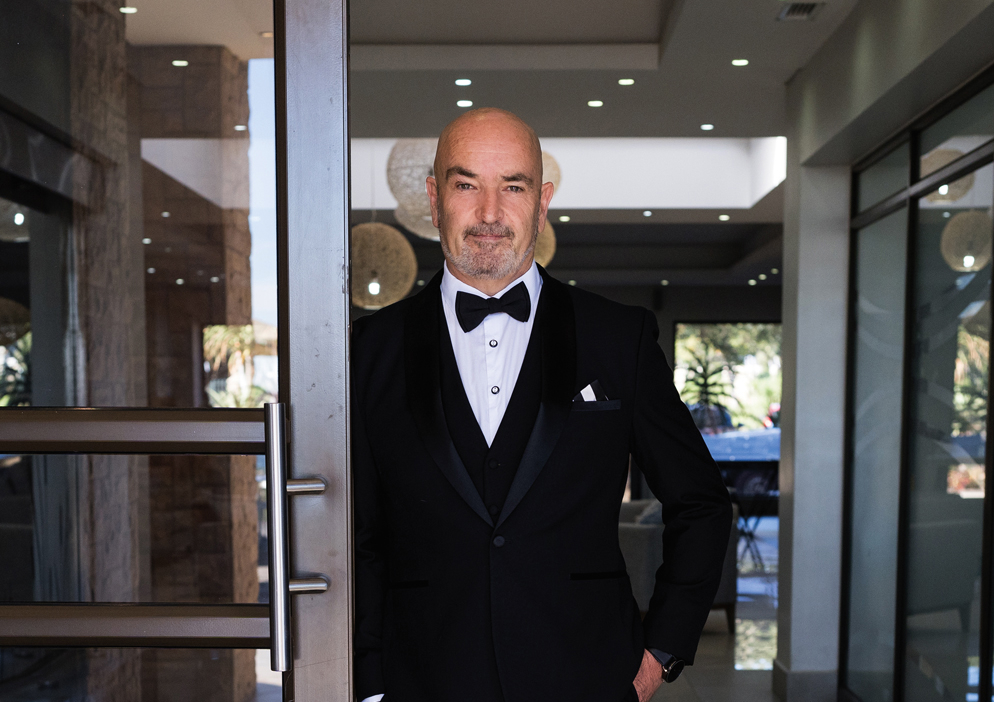House for sale in Parkrand

Spacious Home with 2 Flats & Energy-Saving Features in Parkrand
This beautifully maintained home in a quiet Parkrand street offers versatile living with five spacious bedrooms, four bathrooms, and a modern kitchen complete with gas stove, breakfast nook, and separate scullery. A large entrance hall leads to open-plan living and dining areas, creating a welcoming atmosphere for families and guests.
An attached one-bedroom flatlet with its own kitchen and en-suite bathroom connects to the main house—ideal as a fourth bedroom, teen pad, or rental unit. A separate bachelor flat with private access offers further potential for rental income or extended family living.
Entertain with ease in the dedicated entertainment lounge, featuring a built-in braai and separate bar area. Parking is abundant with a double garage and tandem carport accommodating up to three large vehicles.
This energy-efficient home includes prepaid electricity, solar panels, a gas geyser and stove, inverter with battery backup, fiber connectivity, and a water tank. Security is covered with an alarm, beams, and CCTV system.
Centrally located near top schools, shopping centers, hospitals, and major transport routes, this home balances comfort, convenience, and opportunity. Book your private viewing today!
Listing details
Rooms
- 5 Bedrooms
- Main Bedroom
- Main bedroom with en-suite bathroom, blinds, built-in cupboards, marble floors and wired for computer network
- Bedroom 2
- Bedroom with built-in cupboards, marble floors and wired for computer network
- Bedroom 3
- Bedroom with built-in cupboards, marble floors and wired for computer network
- Bedroom 4
- Bedroom with en-suite bathroom, blinds, built-in cupboards and marble floors
- Bedroom 5
- Open plan bedroom with en-suite bathroom, built-in cupboards and vinyl flooring
- 4 Bathrooms
- Bathroom 1
- Bathroom with basin, bath, blinds, marble floors, shower and toilet
- Bathroom 2
- Bathroom with basin, bath, marble floors and toilet
- Bathroom 3
- Bathroom with basin, blinds, shower and toilet
- Bathroom 4
- Bathroom with basin, shower, tiled floors and toilet
- Other rooms
- Dining Room
- Dining room with marble floors
- Entrance Hall
- Entrance hall with skylight and stone floors
- Family/TV Room 1
- Family/tv room 1 with marble floors
- Family/TV Room 2
- Open plan family/tv room 2 with built-in cupboards and vinyl flooring
- Kitchen 1
- Kitchen 1 with blinds, ceiling fan, gas hob, pantry, tiled floors, under counter oven and wood finishes
- Kitchen 2
- Open plan kitchen 2 with chandelier and laminate wood floors
- Living Room
- Open plan living room with marble floors
- Entertainment Room
- Entertainment room with built-in cupboards, fitted bar, high ceilings and marble floors
- Laundry
- Laundry with built-in cupboards, patio, stainless steel tops, tiled floors and washing machine connection
- Indoor Braai Area
- Indoor braai area with tiled floors and wood braai
- Storeroom
- Storeroom with marble floors

