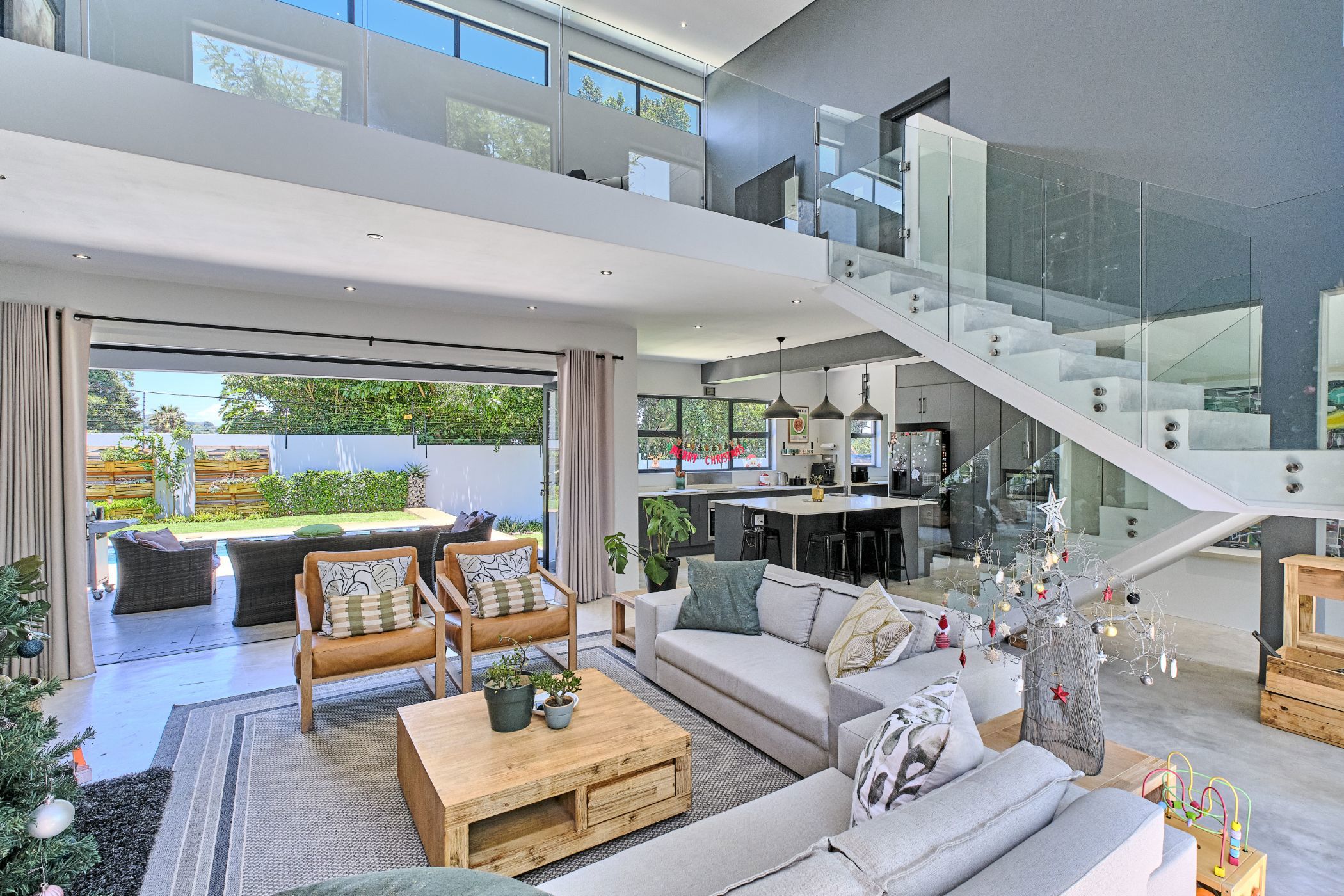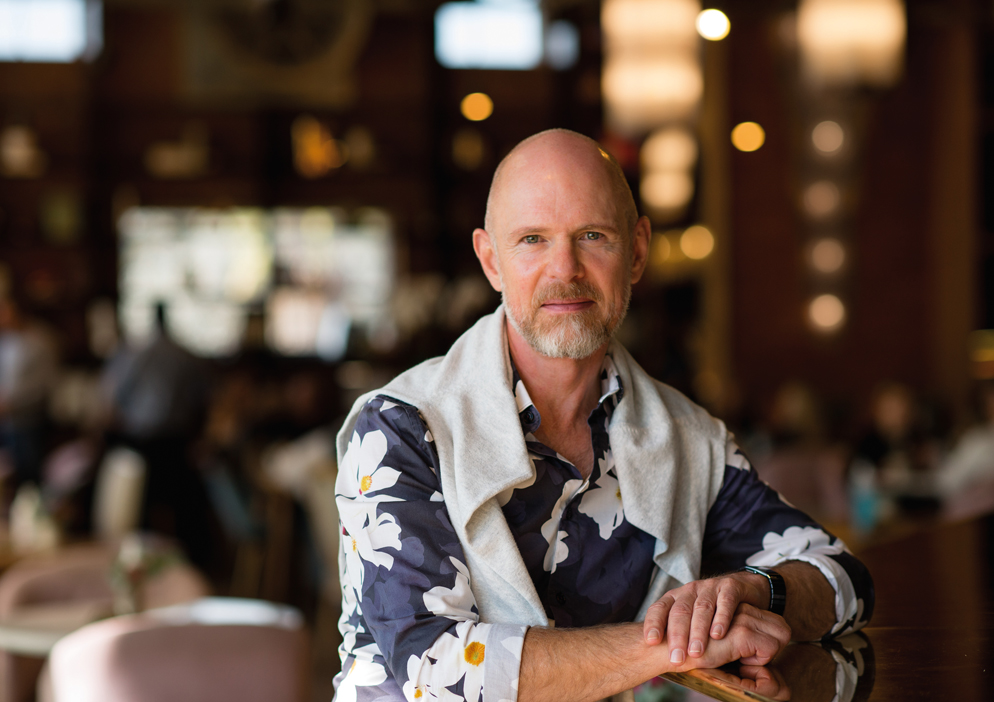House for sale in Parkmore

STUNNING, STUNNING, STUNNING!
This magnificent contemporary double story, in shades of grey, offers everything a family could wish for – luxury, space, security, and convenience, wrapped up in an architectural masterpiece. Open-plan living and flooded with sunlight – a true statement in style.
On entering this home, one is captivated by the double volume architecture and feature staircase. The living room, with bifold doors on both sides, affords the ultimate indoor /outdoor lifestyle. Double sided gas fireplace separates the living and dining rooms. The open plan kitchen, with centre island, is complimented by both a separate pantry and separate laundry/scullery. Downstairs there is an en-suite bedroom, 2 further bedrooms/studies, and a guest toilet with shower.
Upstairs is the gallery family room with a view down over the living room. The generous main bedroom has a full en-suite bathroom, dressing area with BICs, and private balcony. There are 2 further bedrooms (1 en-suite), and a family bathroom.
This amazing home is bright, airy, and unique in every way.
Outside enjoy a heated lap pool and covered patio to the rear; to the front is an additional covered patio with pizza oven and built in braai. 3 Automated garages, a luxurious 1 bedroom cottage (let as a successful AirB&B), staff accommodation, full solar backup, and borehole.
Located within the secure Parkmore enclosure, this home offers easy access to excellent schools, retail centres, hospitals, business nodes, and 5 minutes to the Gautrain or freeway.
Listing details
Rooms
- 6 Bedrooms
- Main Bedroom
- Main bedroom with en-suite bathroom, air conditioner, balcony, built-in cupboards, screeded floors, sliding doors and walk-in dressing room
- Bedroom 2
- Bedroom with balcony, built-in cupboards and screeded floors
- Bedroom 3
- Bedroom with built-in cupboards, screeded floors and sliding doors
- Bedroom 4
- Bedroom with built-in cupboards, screeded floors and sliding doors
- Bedroom 5
- Bedroom with en-suite bathroom, balcony, built-in cupboards, screeded floors and sliding doors
- Bedroom 6
- Bedroom with en-suite bathroom, screeded floors, sliding doors and walk-in dressing room
- 5 Bathrooms
- Bathroom 1
- Bathroom with bath, double vanity, screeded floors, shower and toilet
- Bathroom 2
- Bathroom with basin, screeded floors, shower and toilet
- Bathroom 3
- Bathroom with basin, bath, screeded floors and toilet
- Bathroom 4
- Bathroom with basin, screeded floors, shower and toilet
- Bathroom 5
- Bathroom with basin, screeded floors, shower and toilet
- Other rooms
- Dining Room
- Dining room with chandelier, gas fireplace, patio, screeded floors and stacking doors
- Entrance Hall
- Entrance hall with double volume, screeded floors and staircase
- Family/TV Room
- Family/tv room with high ceilings and screeded floors
- Kitchen
- Kitchen with centre island, glass hob, pantry, quartz tops, screeded floors and under counter oven
- Living Room
- Living room with double volume, gas fireplace, patio, screeded floors and stacking doors
- Scullery
- Scullery with dish-wash machine connection, quartz tops and screeded floors

