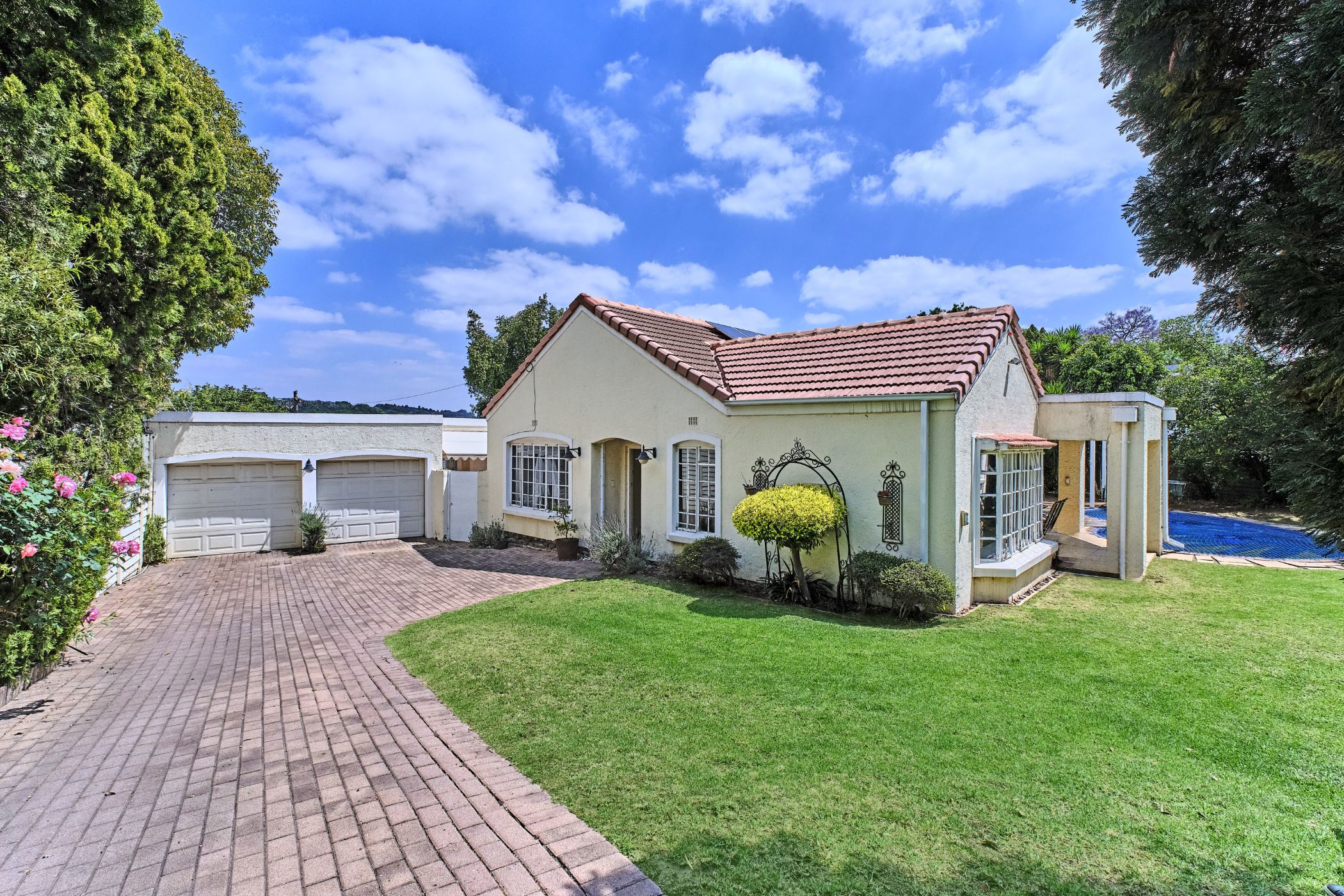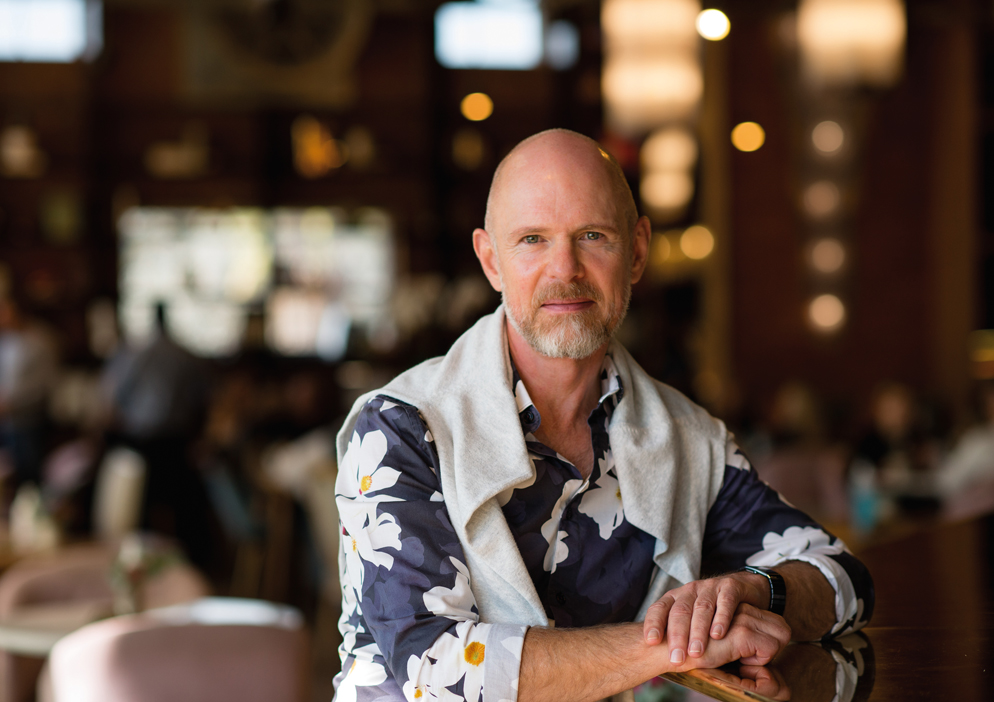House for sale in Parkmore

Charming home in ideal location.
This appealing home will return to it's former glory with a little TLC. Perfectly positioned in the Parkmore enclosure. Offering 3 spacious living areas, which include lounge, dining room, and a fitted bar (can be converted to family/TV room); and 3 generous bedrooms. The main bedroom enjoys a large walk-in closet and full ensuite bathroom. The lounge and bar area both have stacking doors opening out to an entertainer's covered patio overlooking garden with pool. Granite topped kitchen and outside laundry. There is the added benefit of a separate 1 bedroom cottage. Double automated garaging and further secure off-street parking. Solar power system.
Situated within minutes of the Sandton CBD, and surrounded by good schools and shopping centres
Listing details
Rooms
- 3 Bedrooms
- Main Bedroom
- Main bedroom with en-suite bathroom, carpeted floors, french doors and walk-in closet
- Bedroom 2
- Bedroom with built-in cupboards and parquet floors
- Bedroom 3
- Bedroom with french doors and parquet floors
- 2 Bathrooms
- Bathroom 1
- Bathroom with bath, blinds, double basin, shower, tiled floors and toilet
- Bathroom 2
- Bathroom with basin, bath, shower and tiled floors
- Other rooms
- Dining Room
- Dining room with parquet floors
- Entrance Hall
- Entrance hall with tiled floors
- Kitchen
- Kitchen with dish-wash machine connection, gas/electric stove, granite tops and tiled floors
- Living Room
- Living room with parquet floors, stacking doors and wood fireplace
- Entertainment Room
- Entertainment room with fitted bar, parquet floors and stacking doors
- Guest Cloakroom
- Guest cloakroom with tiled floors
- Laundry
- Laundry with tiled floors

