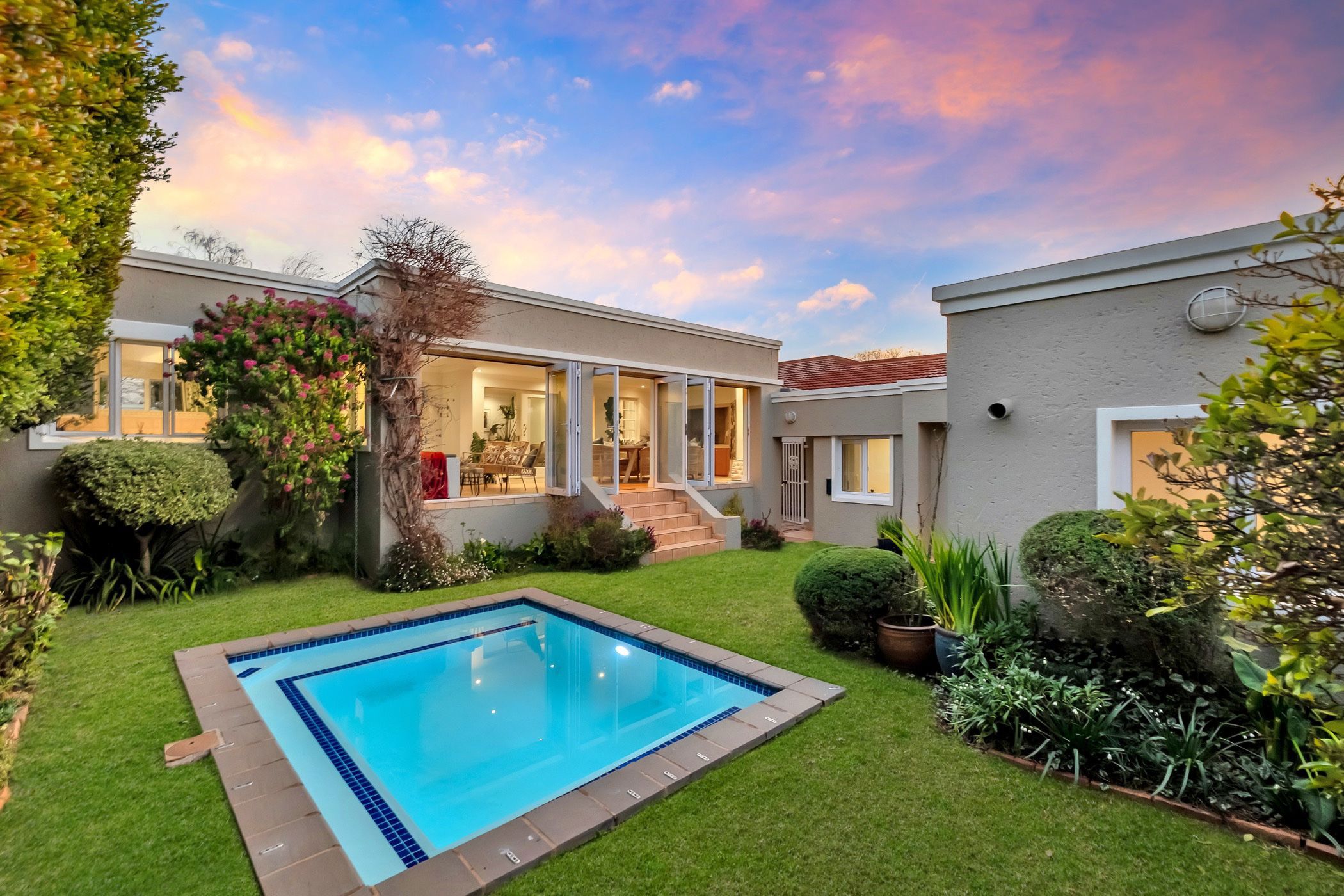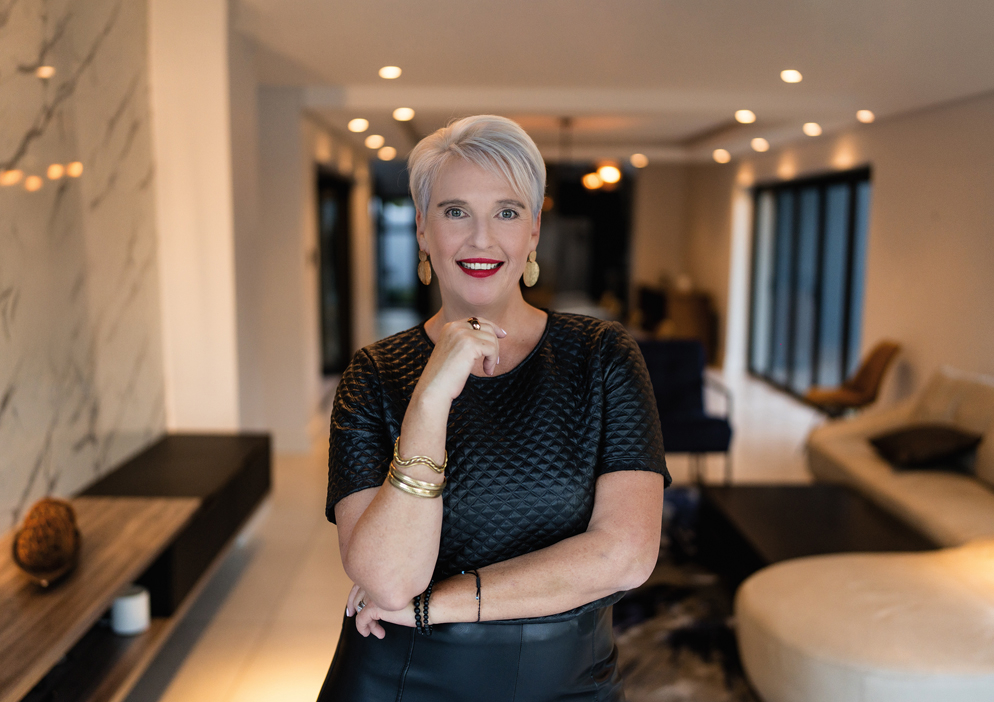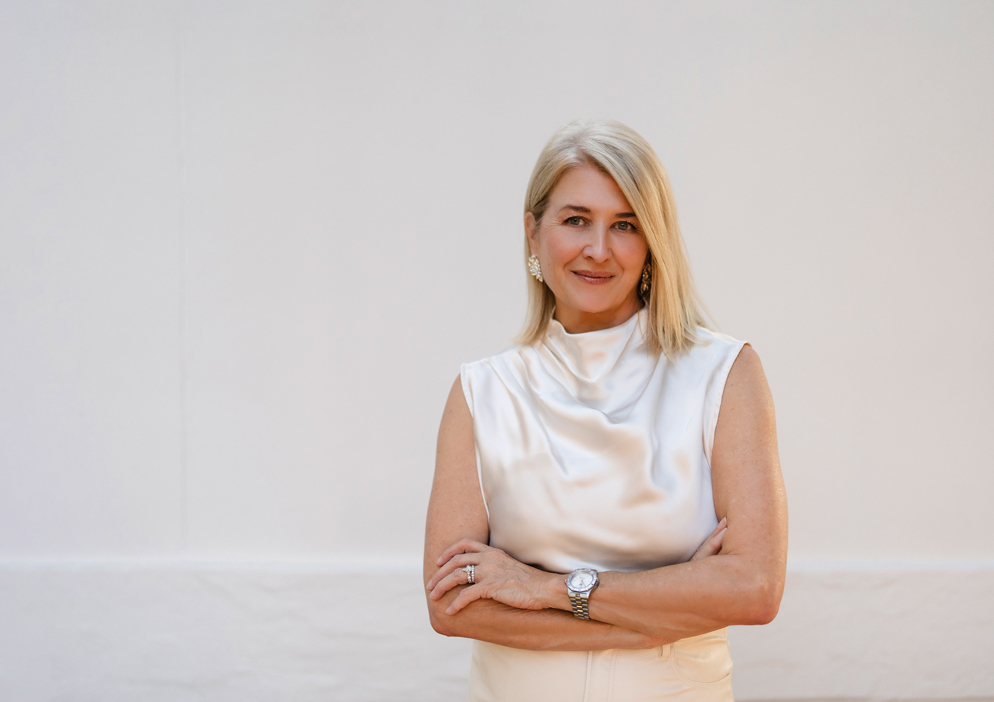House for sale in Parkhurst

Light filled, well-loved home in ideal location
Utterly charming, this home is for you! The sunlit entrance hall sets the tone for the rest of this light and airy home! The spacious dining room has stacking doors that open to a pond allowing air and light to flow into the living rooms. The spacious lounge expands onto the enclosed patio where the skylights flood the space with light. From this enclosed entertainers patio, French doors open up to the inviting swimming pool and manicured garden. All bedrooms are spacious, with garden views and two are en-suite. The kitchen has ample storage and prep-surfaces making meal prep a breeze. The well-appointed cottage or staff quarters has a private entrance and there is a separate WFH office space. Double automated garage with direct access into the home. This charming home will steal your heart and sell soon! Do not miss this opportunity to own this loved and cared for property.
Parkhurst is ideally situated to Hyde Park, Sandton, Rosebank, Randburg and JHB CBD. Parkhurst has the wonderful 4th Avenue where you are spoilt for choice with amazing restaurants and bespoke shops. On 6th street, you will find a selection of antique and home decor shops as well as spas and health services. The cafe society attracts an eclectic mix of people who live and work in this very dynamic suburb. You will always find dogs, children and parents in the local park, which forms the heart of this truly wonderful suburb.
Listing details
Rooms
- 3 Bedrooms
- Main Bedroom
- Main bedroom with en-suite bathroom, built-in cupboards and carpeted floors
- Bedroom 2
- Bedroom with carpeted floors
- Bedroom 3
- Bedroom with en-suite bathroom, built-in cupboards, carpeted floors and curtain rails
- 2 Bathrooms
- Bathroom 1
- Bathroom with bath, double vanity, shower, tiled floors and toilet
- Bathroom 2
- Bathroom with basin, bath, shower, tiled floors and toilet
- Other rooms
- Dining Room
- Open plan dining room with stacking doors and tiled floors
- Entrance Hall
- Open plan entrance hall with french doors and tiled floors
- Kitchen
- Kitchen with dish-wash machine connection, double eye-level oven, stove and tiled floors
- Living Room 1
- Living room 1 with sliding doors and tiled floors
- Living Room 2
- Living room 2 with sliding doors
- Guest Cloakroom
- Guest cloakroom with tiled floors


