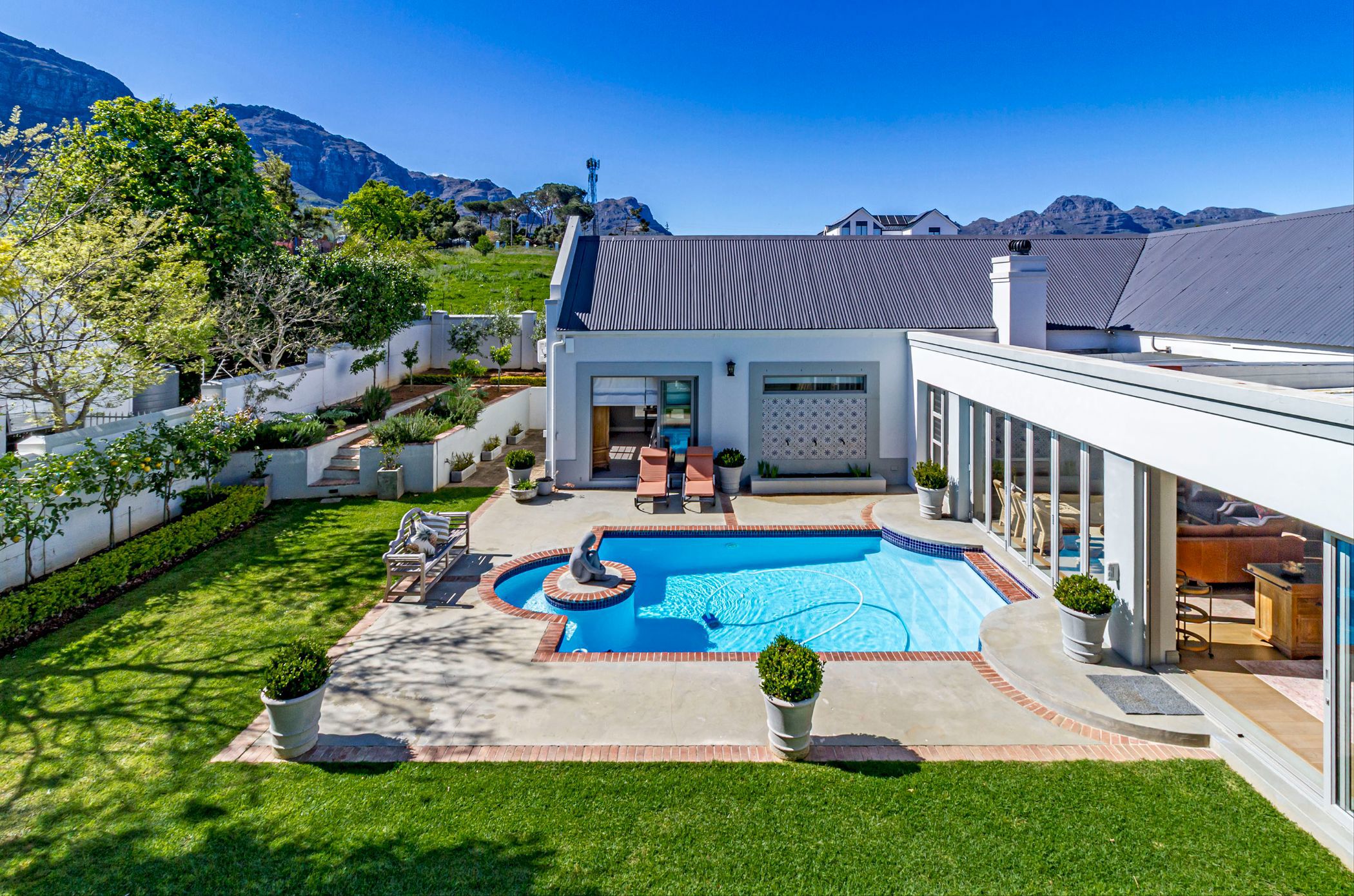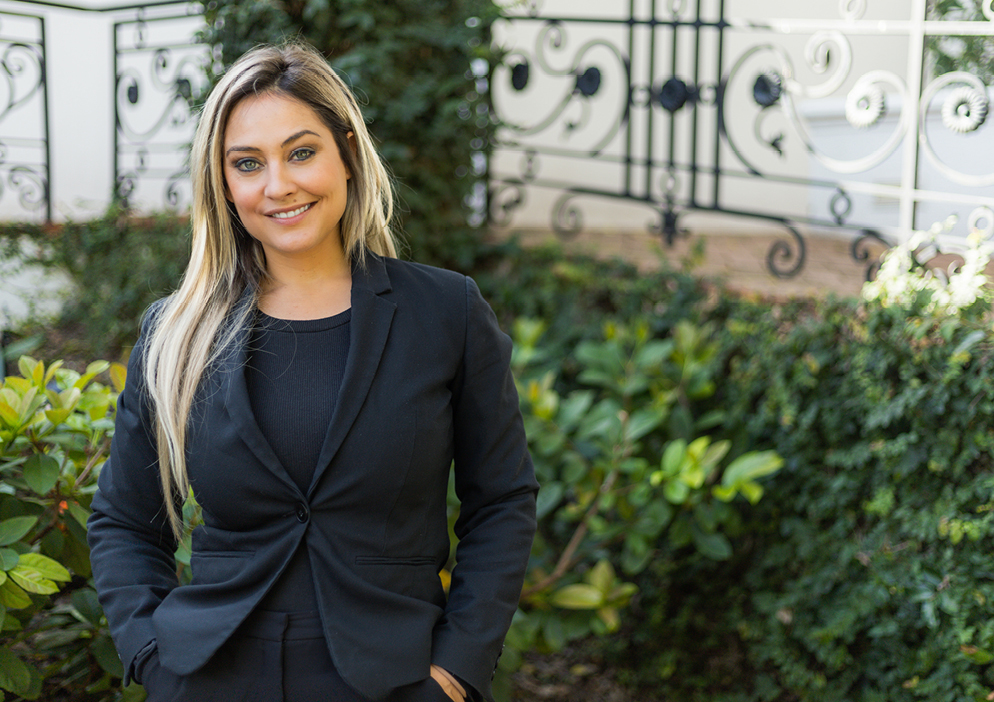House for sale in Paradyskloof

Exclusive L’Hermitage Estate, Exceptional Position
This immaculate home in exclusive L'Hermitage Estate, Paradyskloof is one of the best positioned within the estate, offering almost 360-degree views of the surrounding mountains. Elevated on a prime corner stand opposite the Estate park, the property offer a serene and secure lifestyle.
Designed in a U-shape, the home embraces a lush inner courtyard garden with a heated pool and water feature, creating a private oasis where the bedroom wing, kitchen, and entertainment spaces all open seamlessly. The manicured gardens are landscaped with rose beds, olive and lemon trees, hedge detail, and automated sprinklers—meticulously maintained and “neat as a pin.”
The home's welcoming portico entrance leads into a double lounge layout with high ceilings, arched aluminium windows, and interlinked seating areas leading to a spacious study. The study opens to the garden and includes a staircase to a versatile loft, currently used as a gym, with inspiring mountain views.
The property boasts Oggie wooden floors, underfloor heating in the bedroom wing, a dining area with sliding doors framing the mountain views, and an open-plan kitchen with a separate scullery and walk-in pantry. An adjacent braai/entertainment lounge with built-in wood-fire braai and stack doors creates the ultimate indoor-outdoor lifestyle.
Three generous en-suite bedrooms include a luxurious main suite with direct garden access, while the additional bedrooms enjoy air-conditioning and underfloor heating. The guest cloakroom, linen cupboards, and thoughtful storage add to the home's practicality.
Downstairs, the three-car automated garage provides extra space and a storeroom, along with a cooled wine cellar. A side gate with extra parking, and space for up to four off-street vehicles add convenience for family and guests.
Extra Features:
• 10kVA inverter with batteries
• Heated chlorine pool
• Two geysers
• Air-conditioning
• Beams, alarm system & burglar bars
• Aluminium windows & metal roof
• 5,000L water tank and access to Estate borehole
• Opposite Estate park
This is a rare opportunity to secure a boutique estate home of exceptional quality, offering elevated panoramic views, privacy, and a lifestyle that balances luxury, comfort, and security.
Price excludes VAT.
Listing details
Rooms
- 3 Bedrooms
- Main Bedroom
- Main bedroom with en-suite bathroom, air conditioner, blinds, built-in cupboards, carpeted floors, curtain rails, high ceilings, king bed and sliding doors
- Bedroom 2
- Bedroom with en-suite bathroom, air conditioner, blinds, built-in cupboards, built-in cupboards, carpeted floors, high ceilings and under floor heating
- Bedroom 3
- Bedroom with en-suite bathroom, air conditioner, built-in cupboards, built-in cupboards, carpeted floors, high ceilings, king bed and tv port
- 3 Bathrooms
- Bathroom 1
- Bathroom with bath, bidet, double basin, heated towel rail, shower, tiled floors and toilet
- Bathroom 2
- Bathroom with basin, shower, tiled floors and toilet
- Bathroom 3
- Bathroom with basin, shower, tiled floors and toilet
- Other rooms
- Dining Room
- Open plan dining room with wooden floors
- Entrance Hall
- Entrance hall with wooden floors
- Family/TV Room
- Open plan family/tv room with carpeted floors and combustion fireplace
- Kitchen
- Kitchen with centre island, extractor fan, gas/electric stove, granite tops and walk-in pantry
- Living Room
- Open plan living room with air conditioner, balcony, high ceilings, shutters and wooden floors
- Guest Cloakroom
- Guest cloakroom with basin, tiled floors and toilet
- Scullery
- Scullery with dish-wash machine connection and tumble dryer connection
- Storeroom
- Storeroom with tiled floors
- Wine Cellar
- Wine cellar with air conditioner
- Office
- Office with built-in cupboards and wooden floors
- Loft
- Loft with vinyl flooring
- Entertainment Room
- Open plan entertainment room with air conditioner and wooden floors
- Indoor Braai Area
- Open plan indoor braai area with stacking doors and wooden floors

