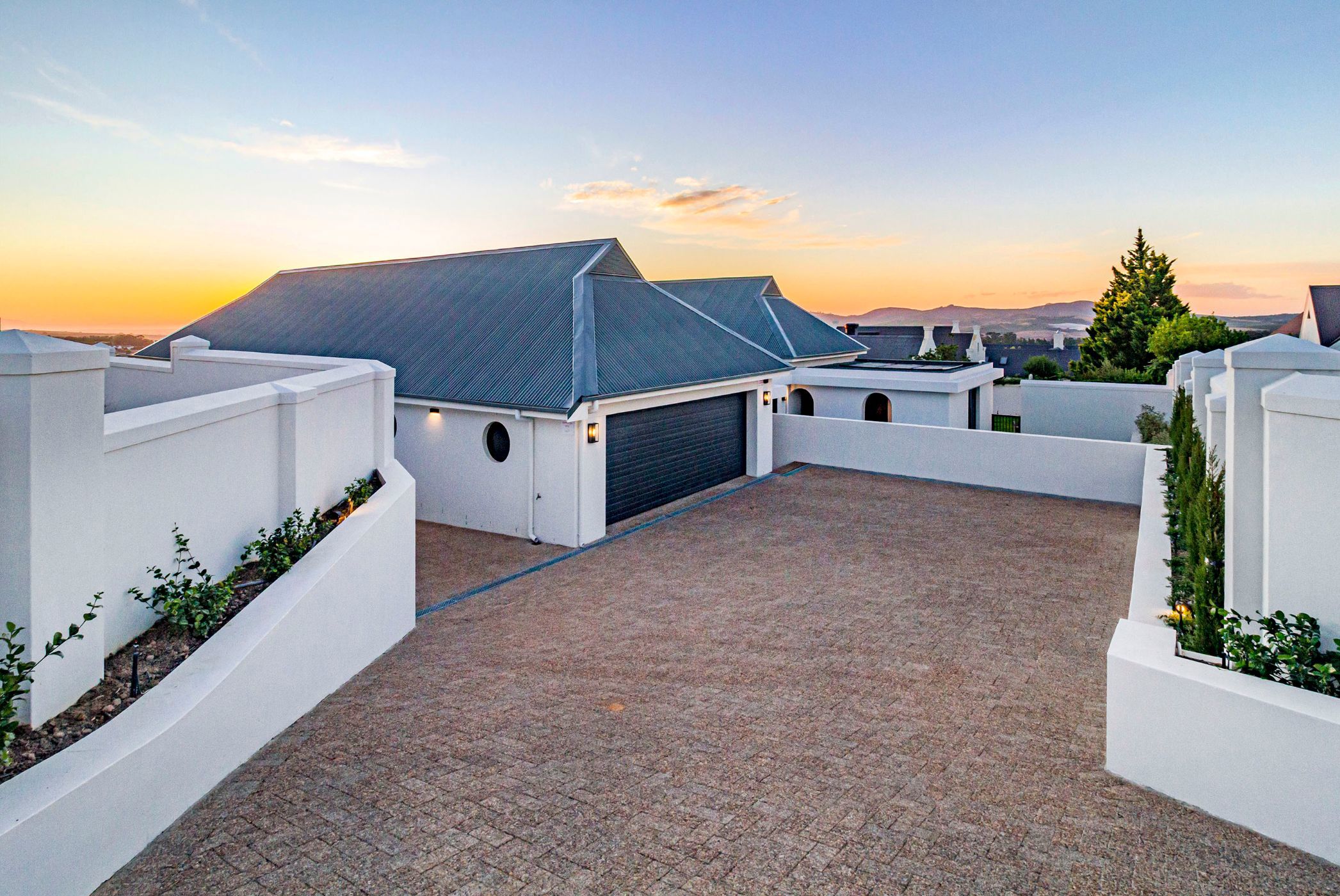House for sale in Paradyskloof

Contemporary Living in L’Hermitage Estate
Tucked within the rolling vineyards and mountain-framed landscapes of Stellenbosch, L'Hermitage Estate offers a life of quiet refinement. This newly completed residence, designed by renowned architect Piet Dekker, is a statement of contemporary luxury; where clean lines, natural light, and seamless indoor-outdoor flow set the tone.
Step inside, and the open-plan living space unfolds effortlessly, centred around a sleek designer kitchen with granite countertops, a gas hob, and integrated appliances. The heart of the home extends to an entertainment wing, complete with a home theatre and golf simulator - where evenings are spent in cinematic indulgence or perfecting your swing.
Three en-suite bedrooms offer tranquil retreats, each with air-conditioning and generous built-in storage. Large aluminium-framed windows, fitted with American shutters, frame vineyard and mountain views. Sliding doors open onto an expansive deck with a heated pool, designed for long summer afternoons and golden Cape Winelands sunsets.
Beyond the striking architecture and flawless finishes, this home is future-proofed for effortless living.
Solar power, a water storage system, and smart irrigation ensure sustainability, while high-speed fibre and cutting-edge security provide seamless connectivity and peace of mind. A separate guest suite with a private entrance adds further flexibility.
Set within a gated estate in sought-after Paradyskloof and just minutes from Stellenbosch's acclaimed wine estates, restaurants, and university. This home presents a rare opportunity to own a slice of the Cape Winelands lifestyle, where modern luxury meets timeless tranquillity.
Private viewings by appointment only.
Listing details
Rooms
- 3 Bedrooms
- Main Bedroom
- Main bedroom with en-suite bathroom, air conditioner, built-in cupboards, king bed and vinyl flooring
- Bedroom 2
- Bedroom with en-suite bathroom, air conditioner, built-in cupboards, king bed and vinyl flooring
- Bedroom 3
- Bedroom with en-suite bathroom, built-in cupboards, queen bed and vinyl flooring
- 3 Bathrooms
- Bathroom 1
- Bathroom with bath, double basin, double vanity, heated towel rail, shower, tiled floors and toilet
- Bathroom 2
- Bathroom with basin, shower, tiled floors and toilet
- Bathroom 3
- Bathroom with basin, tiled floors and toilet
- Other rooms
- Dining Room
- Open plan dining room with vinyl flooring
- Family/TV Room
- Family/tv room with air conditioner and vinyl flooring
- Kitchen
- Kitchen with centre island, convection oven, extractor fan, eye-level oven, gas oven and granite tops
- Entertainment Room
- Open plan entertainment room with vinyl flooring
- Guest Cloakroom
- Home Theatre Room
- Home theatre room with air conditioner and carpeted floors

