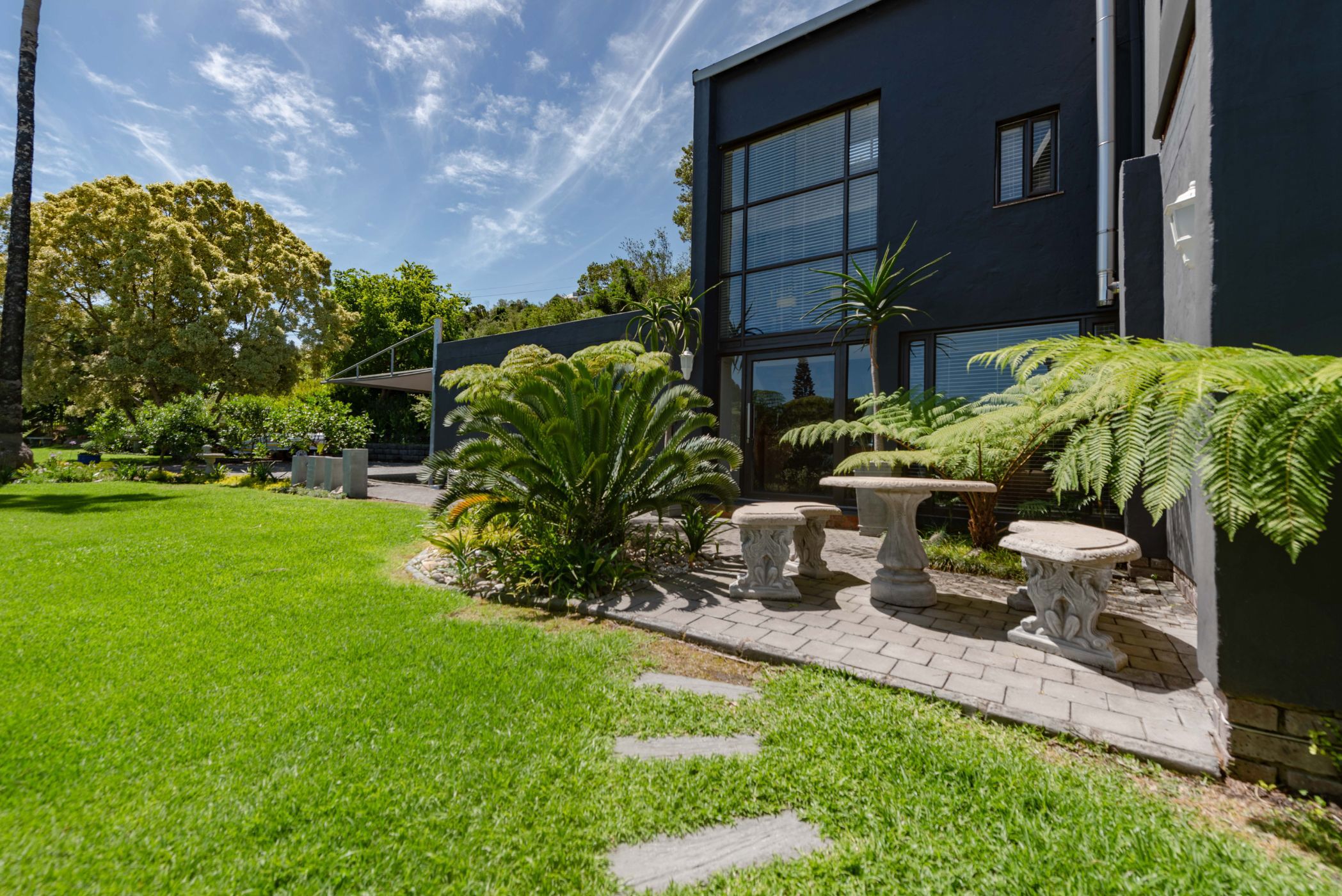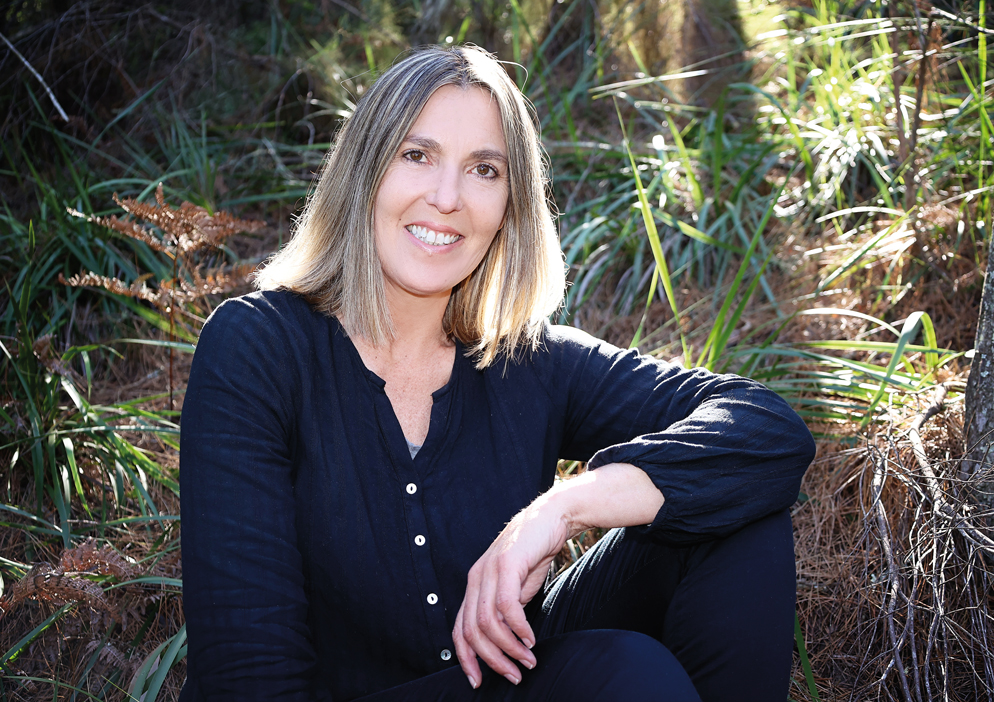House for sale in Paradise, Knysna

3-Bedroom Home with Guesthouse Potential in Prime Location
Nestled in a vibrant area surrounded by popular guesthouses and opposite a bustling restaurant, this adaptable home is a welcoming family residence as well as an ideal opportunity for a guesthouse.
The entrance hall opens into a cozy TV lounge, complete with a wood-burning fireplace and coffee station. Three generously sized king bedrooms each feature en-suite bathrooms. The main bedroom includes a wood fireplace, a walk-in wardrobe, and opens out to a private patio with a jacuzzi, set within a lush, secluded garden.
The heart of the home is upstairs, where a spacious open-plan kitchen, dining room, lounge, and enclosed patio create a perfect space for entertaining friends and family, or serving as a breakfast and lounge area for guesthouse guests.
The well-equipped kitchen features high-quality finishes, with a door leading to a rooftop patio—a sunny spot to enjoy breakfast with a garden view.
Additional Features:
• Courtyard with a built-in braai
• Spacious double automated garage, fully plumbed for extra appliances, plus a double covered carport
• Convenient guest cloakroom and staff toilet
• Two water tanks and a beautifully maintained garden filled with ferns, lavender, and pincushions
• Approved plans for adding a fourth en-suite bedroom
With its lush surroundings, ample entertainment spaces, and proximity to local amenities, this property offers adaptability and charm in a prime location.
Listing details
Rooms
- 3 Bedrooms
- Main Bedroom
- Main bedroom with en-suite bathroom, carpeted floors, ceiling fan, king bed, patio, stacking doors, walk-in closet and wood fireplace
- Bedroom 2
- Bedroom with en-suite bathroom, built-in cupboards, carpeted floors, ceiling fan, french doors, king bed and patio
- Bedroom 3
- Bedroom with en-suite bathroom, built-in cupboards, carpeted floors, ceiling fan and king bed
- 3 Bathrooms
- Bathroom 1
- Bathroom with bath, double basin, shower, tiled floors and toilet
- Bathroom 2
- Bathroom with basin, shower, tiled floors and toilet
- Bathroom 3
- Bathroom with basin, shower, tiled floors and toilet
- Other rooms
- Dining Room
- Open plan dining room with carpeted floors
- Entrance Hall
- Entrance hall with tiled floors
- Family/TV Room
- Family/tv room with kitchenette, tea & coffee station, tiled floors and wood fireplace
- Kitchen
- Kitchen with breakfast bar, dish-wash machine connection, double eye-level oven, electric stove, extractor fan, gas hob, patio, tiled floors and wood finishes
- Formal Lounge
- Open plan formal lounge with carpeted floors, high ceilings and wood fireplace
- Indoor Braai Area
- Indoor braai area with enclosed balcony, extractor fan and tiled floors
- Guest Cloakroom
- Guest cloakroom with basin, tiled floors and toilet
