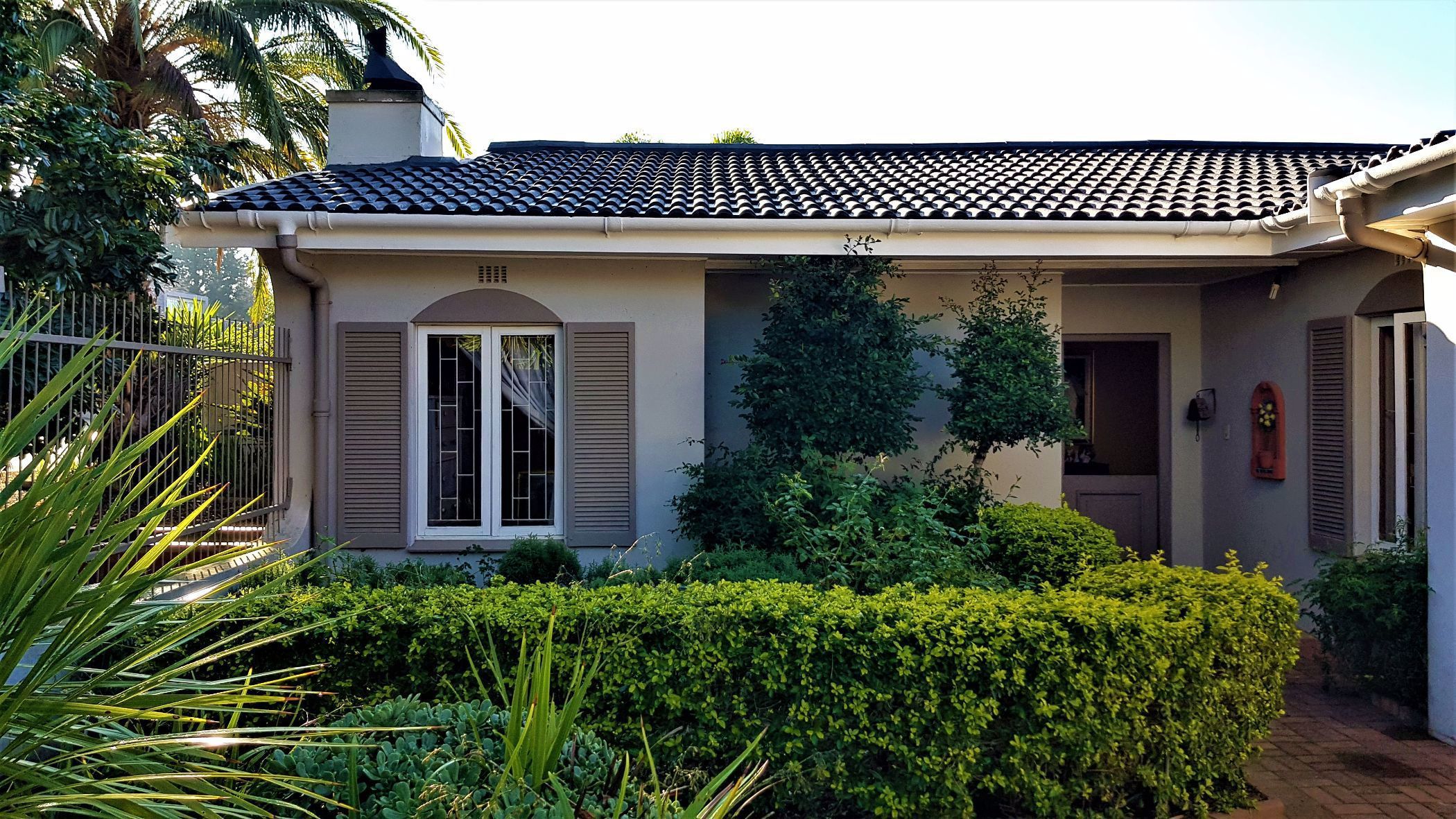House for sale in Panorama, Malmesbury

Investment Home with Guest House Potential For Sale!
This solid home is ideal as a rental producing investment , a guest house or a large family home.
Rental income for the house and 2xflats between R30 000 & R32 000 per month. This family home has large bedrooms, a caterer's dream kitchen with Gas Hob & Pantry and an open plan living area. All the space needed for family and for entertaining. Solar-friendly home with Gas Stove & 400ltr Solar Hot Water Vacuum Tube System.
Extra features are the two Flatlets each with separate entrances. They each attract a rental of R6000 per month and come fully furnished. Continue to rent these out to the existing tenants or use for guest rooms / teenage pads. One flatlet has a door leading to the main house.
Panorama is a sought-after and well-established neighborhood of Malmesbury. It is quiet, peaceful, close to all amenities - close enough to the N7 connection, approximately 45 min from Cape Town - Central to the West Coast and Boland. Malmesbury is a growing country town, away from hustle and bustle of city life. The new mall adds to the shopping experience and all the known retailers are now in Malmesbury. A private hospital opened in 2024.
Listing details
Rooms
- 4 Bedrooms
- Main Bedroom
- Main bedroom with en-suite bathroom, built-in cupboards, carpeted floors, curtain rails, king bed and walk-in dressing room
- Bedroom 2
- Bedroom with built-in cupboards, carpeted floors, curtain rails and queen bed
- Bedroom 3
- Bedroom with built-in cupboards, carpeted floors, curtain rails and queen bed
- Bedroom 4
- Bedroom with built-in cupboards, carpeted floors, curtain rails and queen bed
- 2 Bathrooms
- Bathroom 1
- Bathroom with basin, bath, shower, tiled floors and toilet
- Bathroom 2
- Bathroom with basin, shower, tiled floors and toilet
- Other rooms
- Dining Room
- Open plan dining room with curtain rails and tiled floors
- Entrance Hall
- Kitchen
- Kitchen with blinds, breakfast bar, centre island, extractor fan, gas/electric stove, granite tops, tiled floors, walk-in pantry and wood finishes
- Living Room
- Open plan living room with air conditioner, curtain rails, patio, sliding doors, tiled floors and wood fireplace
- Formal Lounge
- Formal lounge with curtain rails, patio, sliding doors and tiled floors
- Laundry
- Laundry with tumble dryer connection and washing machine connection
- Scullery
- Scullery with blinds, caesar stone finishes, dish-wash machine connection, tiled floors and wood finishes
