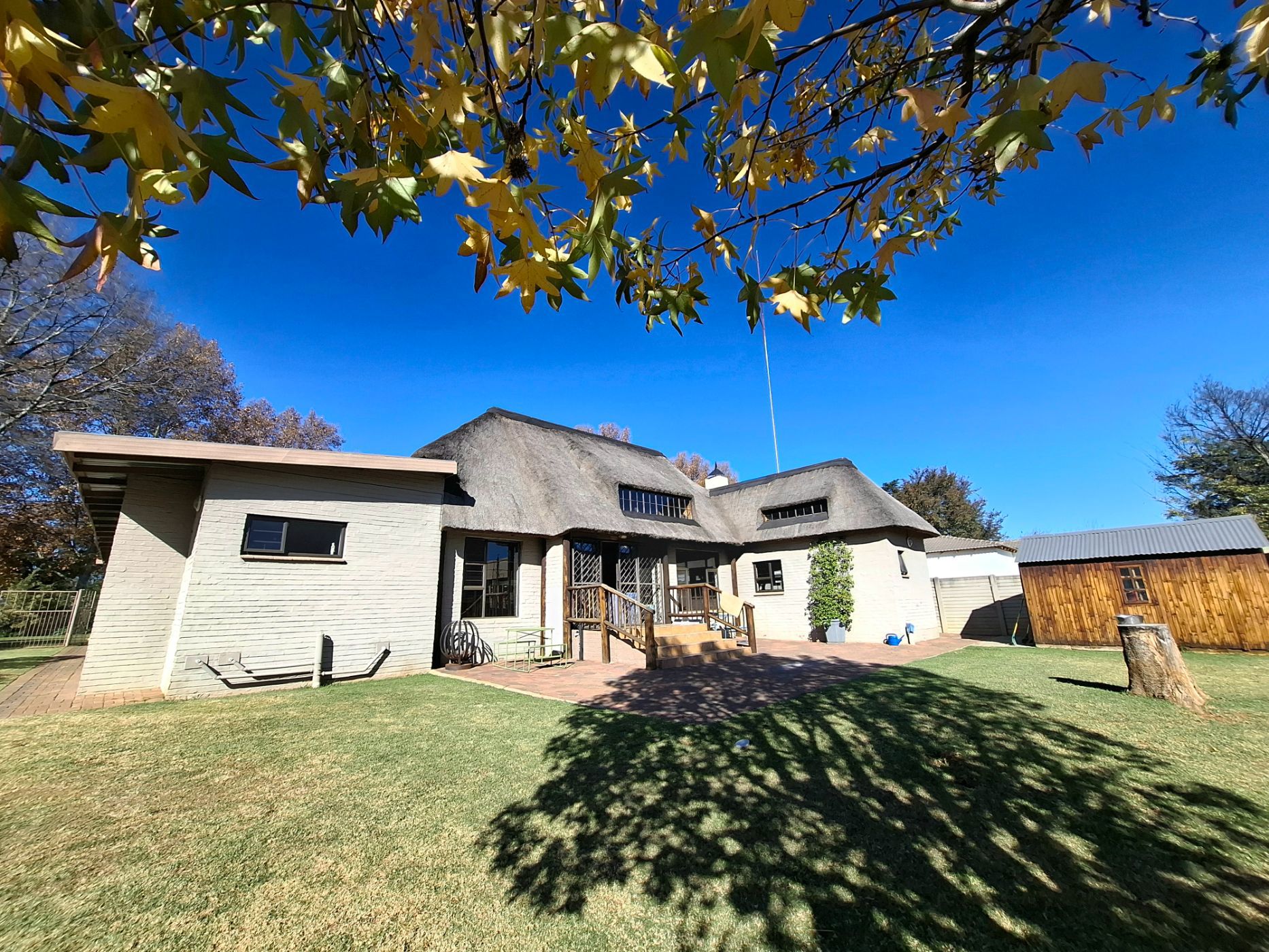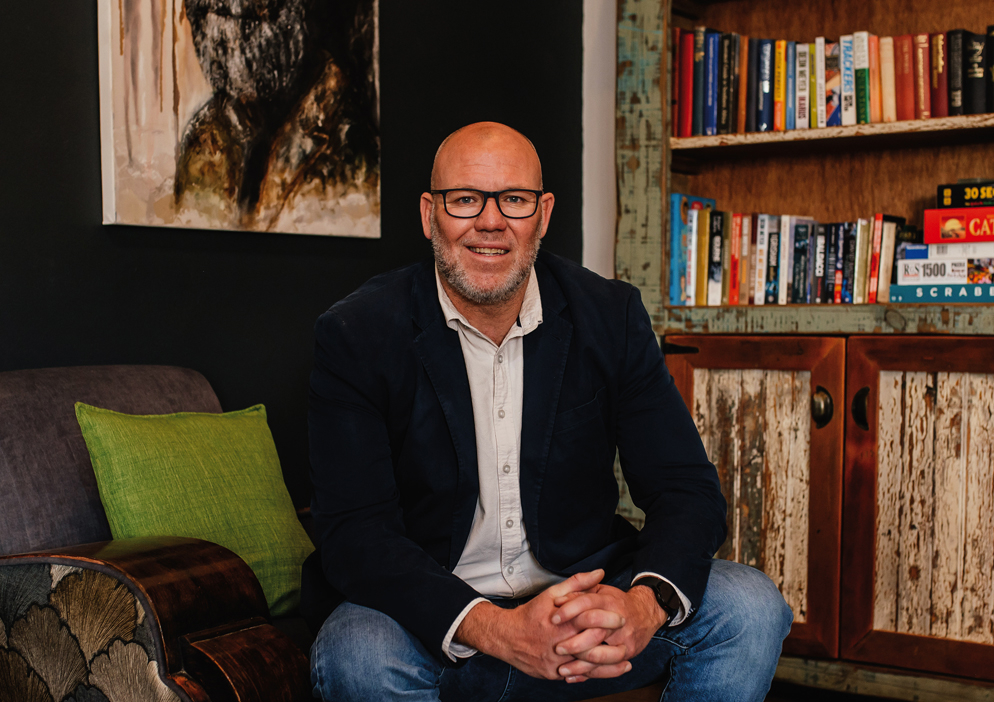House for sale in Panorama, Bethlehem

Ideal Family Home with Beautiful Garden and Entertainer’s Lapa
This warm and welcoming family home is the perfect blend of comfort, space, and functionality—designed to accommodate both relaxed family living and vibrant entertaining.
Set in a peaceful and sought-after neighborhood, this property boasts a lovely, expansive garden—ideal for children to play, pets to roam, or simply enjoying the outdoors in privacy and tranquility.
Inside, you'll find spacious living areas designed for connection and comfort. The open-plan kitchen and dining room seamlessly flow into a cozy TV room, making it easy to stay connected with family and guests while preparing meals.
The home offers beautifully presented bedrooms, all featuring carpet flooring and built-in cupboards. The main bedroom is a true retreat, complete with a full en suite bathroom that offers both style and convenience.
A standout feature—and true selling point—is the well-maintained, spacious lapa with a built-in braai. Perfect for year-round entertaining, this space is where lasting memories will be made.
Additional features include:
Inverter system for uninterrupted power supply
Connected water tank for extra peace of mind
Ample secured parking
Low-maintenance garden that remains lush and inviting
This home is the ideal choice for families looking for space, comfort, and thoughtful extras that make everyday living a joy. Don't miss the opportunity to make it yours—schedule your viewing today!
Listing details
Rooms
- 4 Bedrooms
- Main Bedroom
- Main bedroom with en-suite bathroom, built-in cupboards, carpeted floors and king bed
- Bedroom 2
- Bedroom with built-in cupboards, carpeted floors and queen bed
- Bedroom 3
- Bedroom with built-in cupboards, carpeted floors and queen bed
- Bedroom 4
- Bedroom with queen bed, sliding doors and tiled floors
- 2 Bathrooms
- Bathroom 1
- Bathroom with basin, bath, shower, tiled floors and toilet
- Bathroom 2
- Bathroom with basin, bath, tiled floors and toilet
- Other rooms
- Dining Room
- Open plan dining room with sliding doors and tiled floors
- Family/TV Room
- Family/tv room with tiled floors
- Kitchen
- Open plan kitchen with dish-wash machine connection, eye-level oven, tiled floors and wood finishes
- Indoor Braai Area
- Indoor braai area with bar, tiled floors, wood braai and wood fireplace

