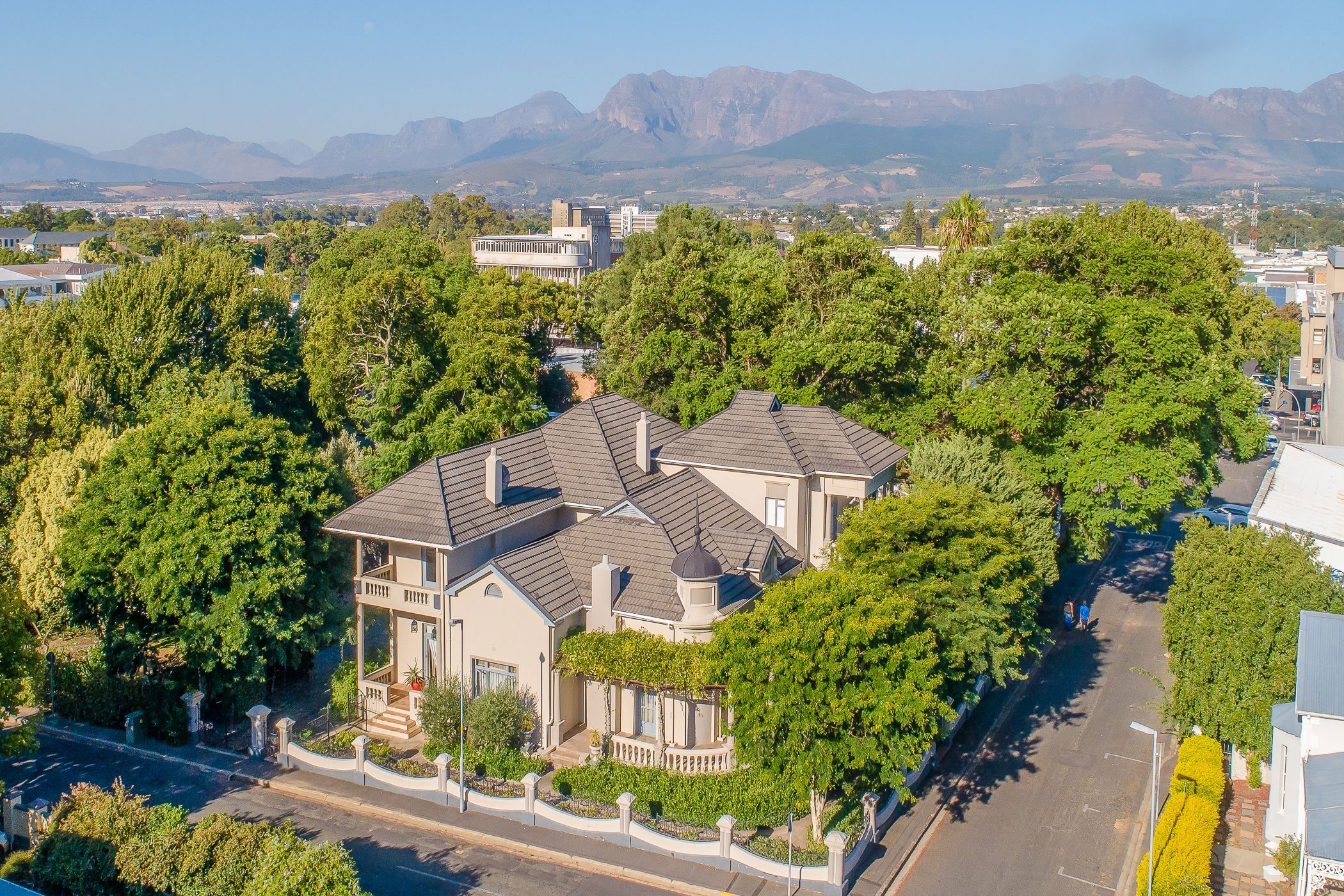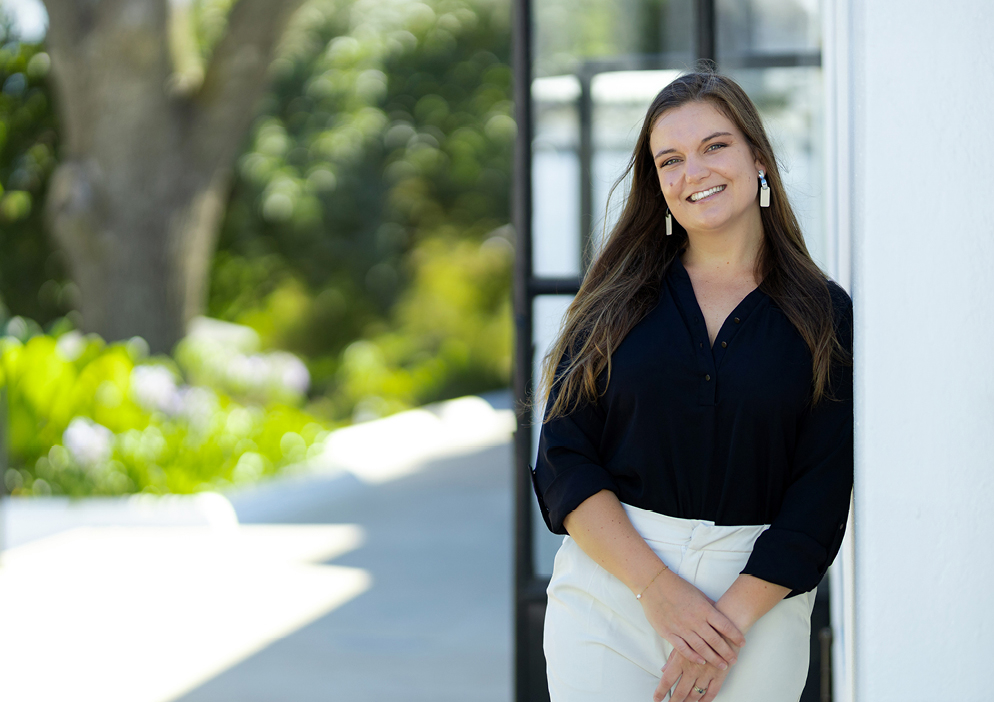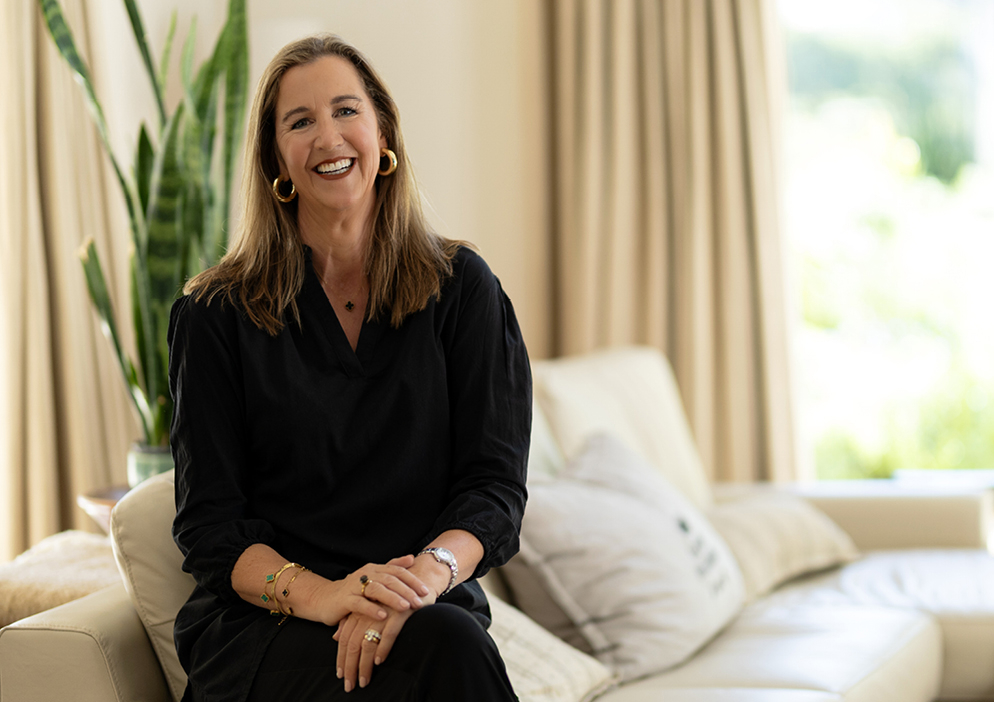House for sale in Paarl

Magnificent Cape Victorian Paarl Jewel
Step onto the welcoming front porch and be transported to the charm of a bygone era in this immaculate family home. With generous spaces and exquisite finishes, the property blends classic character with timeless elegance. Pressed high ceilings, an exposed Oregon staircase and floors, traditional Victorian fireplaces, stained-glass doors, and spacious bedrooms all add to its unique appeal.
Inside, you'll find not one but two studies — one featuring a vintage desk, and the other a cozy reading nook. The large open-plan kitchen, with its central island, is a true highlight. It boasts both a century-old coal stove for cooking and winter warmth, as well as a modern stove and oven built into the island — perfect for every occasion. Granite and wood countertops add a stylish finish. The kitchen flows seamlessly into the impressive double-volume formal dining and living area.
Upstairs, four bedrooms open onto private balconies with breathtaking views of Paarl Mountain. They share two bathrooms and a versatile pajama lounge/study/living space that offers endless possibilities for family life.
Additional features include a separate laundry room, and a wine cellar tucked beneath the house, ideal for collectors. Outside, the tranquil garden with its built-in braai and open-air entertainment area is perfect for creating precious memories with loved ones. Staff accommodation, a guest toilet, and storage complete this remarkable property.
Ideally located near top schools, hospitals, churches, and essential amenities — this is a home that truly deserves to be experienced in person.
Listing details
Rooms
- 4 Bedrooms
- Main Bedroom
- Open plan main bedroom with en-suite bathroom, air conditioner, built-in cupboards, chandelier, curtain rails, curtains, king bed, solid oak flooring, vaulted ceilings and wall heater
- Bedroom 2
- Bedroom with built-in cupboards, chandelier, curtain rails, curtains, high ceilings, king bed, vaulted ceilings and wooden floors
- Bedroom 3
- Bedroom with built-in cupboards, chandelier, curtain rails, curtains, king bed and wooden floors
- Bedroom 4
- Bedroom with chandelier, curtain rails, curtains, double bed and wooden floors
- 2 Bathrooms
- Bathroom 1
- Bathroom with basin, bath, chandelier, curtains, double shower, shower, tiled floors, toilet and vaulted ceilings
- Bathroom 2
- Bathroom with basin and toilet
- Other rooms
- Dining Room
- Open plan dining room with chandelier, curtain rails, curtains, fireplace, high ceilings, solid oak flooring, tea & coffee station, vaulted ceilings, wall heater, wood fireplace and wooden floors
- Entrance Hall
- Entrance hall with chandelier, double volume, solid oak flooring, vaulted ceilings and wooden floors
- Family/TV Room
- Family/tv room with chandelier, curtains, fireplace, french doors, high ceilings, internet port, patio, sound system, tea & coffee station, tv, vaulted ceilings, wall heater, wood fireplace and wooden floors
- Kitchen
- Kitchen with blinds, centre island, coffee machine, dishwasher, extractor fan, fridge, fridge / freezer, glass hob, granite tops, high ceilings, microwave, oven and hob, tiled floors, under counter oven, vaulted ceilings and wood finishes
- Formal Lounge
- Formal lounge with chandelier, curtain rails, curtains, fireplace, high ceilings, solid oak flooring, vaulted ceilings, wood fireplace and wooden floors
- Cellar
- Cellar with concrete and staircase
- Laundry
- Laundry with blinds, stainless steel tops, tiled floors, tumble dryer, tumble dryer connection, washing machine and washing machine connection
- Office
- Office with chandelier, curtain rails, curtains, high ceilings, vaulted ceilings, wall heater and wired for computer network
- Pyjama Lounge
- Pyjama lounge with air conditioner, chandelier, curtain rails, curtains, high ceilings, vaulted ceilings, wall heater and wooden floors
- Storeroom
- Storeroom with wooden floors
- Sunroom
- Sunroom with wooden floors

