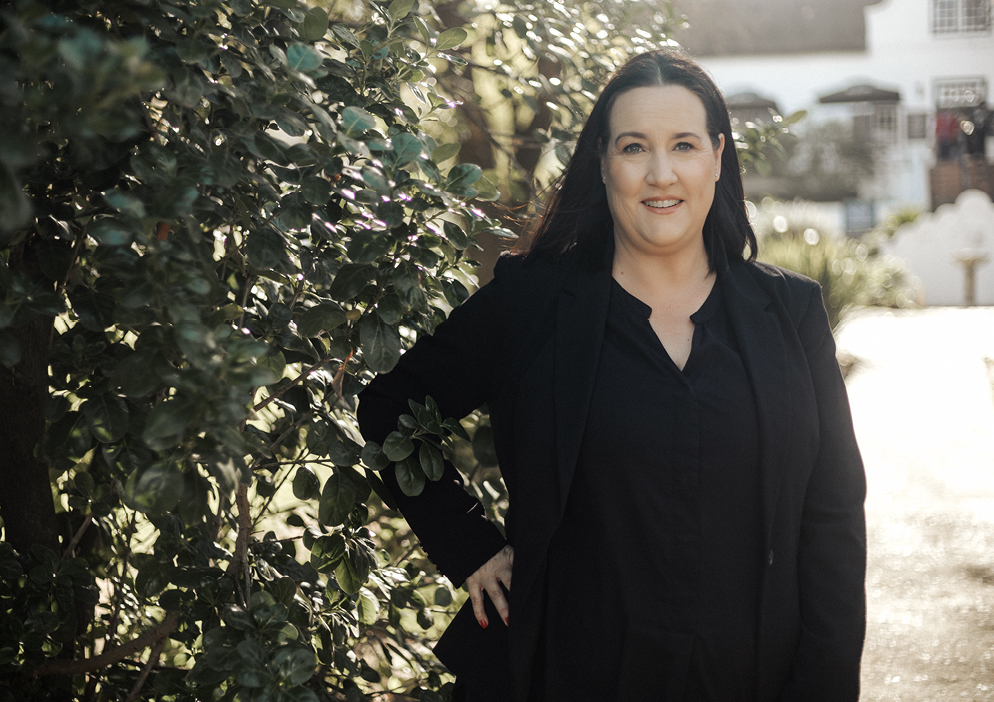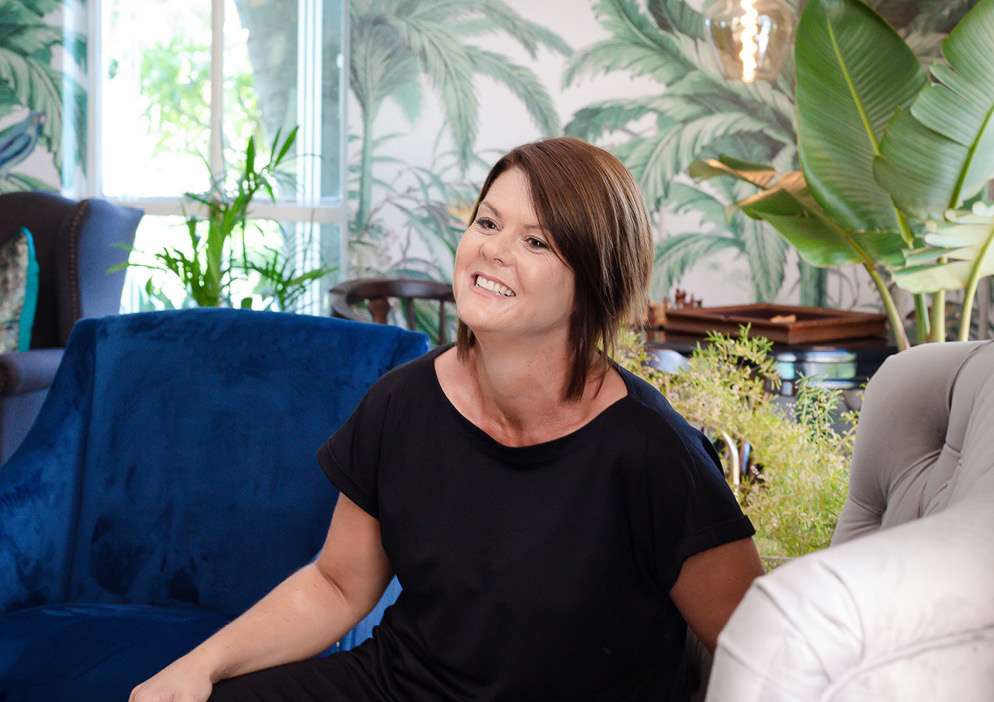House for sale in Paarl South

Luxury Modern Home with cutting-edge design
Step into an architectural triumph where modern design meets cutting-edge engineering and elevated luxury.
This bespoke residence showcases meticulous craftsmanship, premium finishes, and an impressive suite of smart-home technologies—perfect for the lifestyle driven buyer who demands excellence in every detail.
Key Features & Specifications:
Architectural & Interior Excellence
Modern Cape Vernacular design with clean lines and premium materials
Polished concrete flooring throughout for a sleek, timeless aesthetic
Marble countertops installed across the entire home, including a marble waterfall centre island
DUCO-finished kitchen cabinetry with soft-close mechanisms
Combustion wood-burning fireplace in the living room
Large open hearth / traditional fireplace for dramatic ambience
Legrand designer light switches throughout
InteliBus smart illumination system with 12 programmable lighting circuits (modes/scenes)
Thermal Comfort & Climate Control
50mm Isoboard thermal insulation under all floors and within the roof structure
Air-conditioning installed in three bedrooms and the main living area
Energy-efficient design ensuring year-round climate stability
Water Infrastructure & Sustainability
40,000 L underground reinforced concrete water tank
Integrated rainwater + groundwater harvesting system feeding directly into the main tank
Fully automated garden irrigation system
20,000 L heated swimming pool with energy-efficient heat pump
Energy Systems & Smart Technology
4.5 kW SolarEdge inverter with premium solar panel array
Smart electricity meter with ability to export surplus energy back to the estate grid
Advanced home automation for lighting and power management
Outdoor Features
Designer heated swimming pool
Landscaped garden with automated irrigation
Seamless indoor–outdoor flow for effortless entertaining
This residence is a rare offering, combining architectural luxury, cutting-edge energy independence, and robust water infrastructure. It is built for buyers who value sustainability, smart-home convenience, and premium craftsmanship. Every detail has been engineered for performance and longevity, making this property one of the most technically advanced homes in its class.
Listing details
Rooms
- 4 Bedrooms
- Main Bedroom
- Main bedroom with en-suite bathroom, air conditioner, built-in cupboards, ceiling fan, curtain rails, high ceilings, king bed and polished concrete floors
- Bedroom 2
- Bedroom with blinds, built-in cupboards, double bed and polished concrete floors
- Bedroom 3
- Bedroom with air conditioner, built-in cupboards, ceiling fan, curtain rails, polished concrete floors, queen bed and sliding doors
- Bedroom 4
- Bedroom with en-suite bathroom, air conditioner, built-in cupboards, ceiling fan, curtain rails, polished concrete floors, queen bed, sliding doors and tea & coffee station
- 3 Bathrooms
- Bathroom 1
- Bathroom with bath, double vanity, polished concrete floors, shower and toilet
- Bathroom 2
- Bathroom with basin, polished concrete floors, shower and toilet
- Bathroom 3
- Bathroom with basin, bath, polished concrete floors, shower and toilet
- Other rooms
- Dining Room
- Open plan dining room with air conditioner, chandelier, high ceilings, polished concrete floors and stacking doors
- Entrance Hall
- Entrance hall with polished concrete floors
- Family/TV Room
- Open plan family/tv room with curtain rails, high ceilings, polished concrete floors, stacking doors, tv port and wood fireplace
- Kitchen
- Kitchen with centre island, duco cupboards, free standing oven, high ceilings, kitchen-diner, marble tops, polished concrete floors and wine fridge
- Living Room
- Living room with combustion fireplace, polished concrete floors and stacking doors
- Scullery
- Scullery with dish-wash machine connection and polished concrete tops
Other features
We are your local property experts in Paarl South, South Africa
Michelle Hill

Michelle Hill
 GoldClub Agent
GoldClub AgentGoldClub status recognises the highest levels of service excellence and outstanding sales & rentals success for which the Pam Golding Properties brand is renowned.
